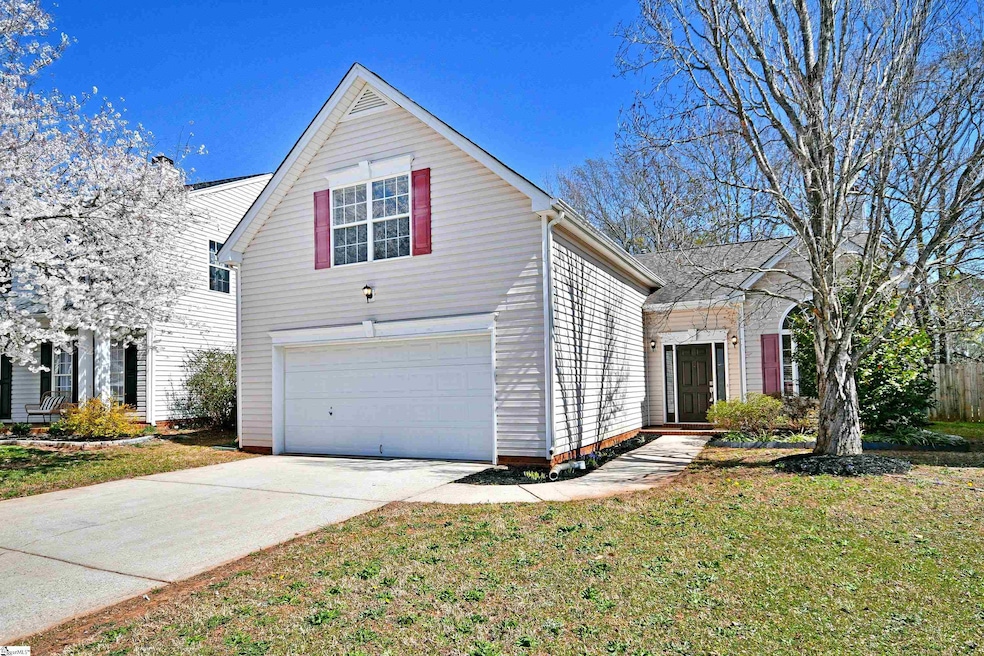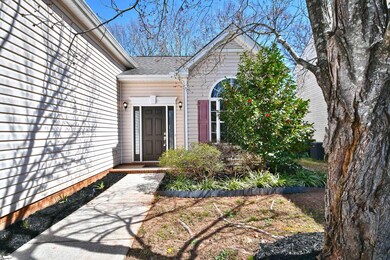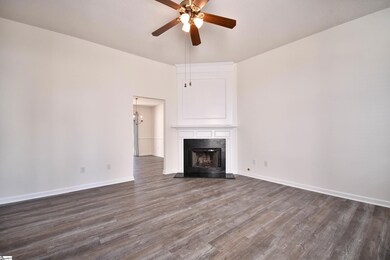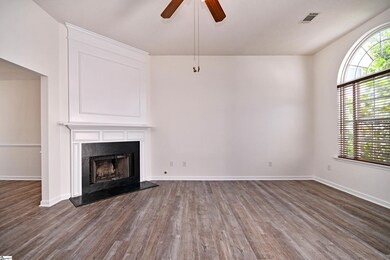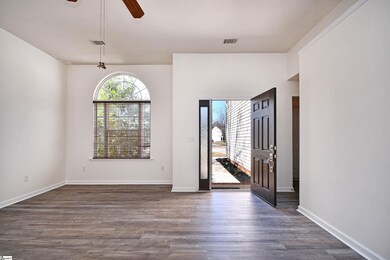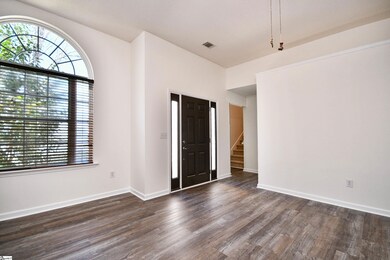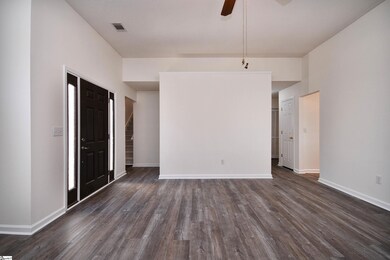
Highlights
- Traditional Architecture
- Bonus Room
- Fenced Yard
- 1 Fireplace
- Breakfast Room
- Cul-De-Sac
About This Home
As of April 2025Searching for the right house in the right neighborhood in the right location? This charming 3 bedroom, 2 bath house fits that description perfectly! The main level features a spacious great room with a vaulted ceiling, a sunny eat-in kitchen with a center island and pantry, three bedrooms and 2 full baths, upstairs over the garage is space for crafts or a media room. With access from the breakfast room is a level, fenced rear yard and patio. Newly painted interior along with new LVT flooring throughout the main level and new carpet upstairs. Minutes away from the heart of Greer with easy access to shopping and restaurants off Wade Hampton Blvd., Hwy. 14, and popular downtown Greer. All of this in a neighborhood that's just the right size! Hurry before it's gone!
Last Agent to Sell the Property
Coldwell Banker Caine/Williams License #19255 Listed on: 03/21/2025

Home Details
Home Type
- Single Family
Est. Annual Taxes
- $1,038
Year Built
- Built in 2000
Lot Details
- 7,841 Sq Ft Lot
- Lot Dimensions are 48x128x69x139
- Cul-De-Sac
- Fenced Yard
- Level Lot
- Few Trees
HOA Fees
- $19 Monthly HOA Fees
Home Design
- Traditional Architecture
- Slab Foundation
- Architectural Shingle Roof
- Vinyl Siding
Interior Spaces
- 1,783 Sq Ft Home
- 1,600-1,799 Sq Ft Home
- Popcorn or blown ceiling
- Ceiling height of 9 feet or more
- Ceiling Fan
- 1 Fireplace
- Screen For Fireplace
- Insulated Windows
- Living Room
- Bonus Room
- Fire and Smoke Detector
Kitchen
- Breakfast Room
- Self-Cleaning Oven
- Free-Standing Electric Range
- Built-In Microwave
- Dishwasher
- Laminate Countertops
- Disposal
Flooring
- Carpet
- Luxury Vinyl Plank Tile
Bedrooms and Bathrooms
- 3 Main Level Bedrooms
- Walk-In Closet
- 2 Full Bathrooms
- Garden Bath
Laundry
- Laundry Room
- Laundry on main level
- Dryer
- Washer
Attic
- Storage In Attic
- Pull Down Stairs to Attic
Parking
- 2 Car Attached Garage
- Garage Door Opener
Outdoor Features
- Patio
- Front Porch
Schools
- Chandler Creek Elementary School
- Greer Middle School
- Greer High School
Utilities
- Forced Air Heating and Cooling System
- Heating System Uses Natural Gas
- Underground Utilities
- Gas Water Heater
- Cable TV Available
Community Details
- Admin@Infohoa.Com HOA
- Built by DR Horton
- Heather Hills Subdivision
- Mandatory home owners association
Listing and Financial Details
- Assessor Parcel Number 0537050201655
Ownership History
Purchase Details
Home Financials for this Owner
Home Financials are based on the most recent Mortgage that was taken out on this home.Purchase Details
Purchase Details
Purchase Details
Purchase Details
Similar Homes in Greer, SC
Home Values in the Area
Average Home Value in this Area
Purchase History
| Date | Type | Sale Price | Title Company |
|---|---|---|---|
| Warranty Deed | $299,500 | None Listed On Document | |
| Quit Claim Deed | -- | None Listed On Document | |
| Interfamily Deed Transfer | -- | None Available | |
| Deed | $122,000 | -- | |
| Deed | $122,000 | -- | |
| Deed | $122,000 | -- | |
| Deed | $113,900 | -- |
Mortgage History
| Date | Status | Loan Amount | Loan Type |
|---|---|---|---|
| Open | $10,483 | New Conventional | |
| Open | $294,074 | FHA |
Property History
| Date | Event | Price | Change | Sq Ft Price |
|---|---|---|---|---|
| 04/25/2025 04/25/25 | Sold | $299,500 | +2.4% | $187 / Sq Ft |
| 03/21/2025 03/21/25 | For Sale | $292,500 | -- | $183 / Sq Ft |
Tax History Compared to Growth
Tax History
| Year | Tax Paid | Tax Assessment Tax Assessment Total Assessment is a certain percentage of the fair market value that is determined by local assessors to be the total taxable value of land and additions on the property. | Land | Improvement |
|---|---|---|---|---|
| 2024 | $1,038 | $5,630 | $920 | $4,710 |
| 2023 | $1,038 | $5,630 | $920 | $4,710 |
| 2022 | $970 | $5,630 | $920 | $4,710 |
| 2021 | $940 | $5,630 | $920 | $4,710 |
| 2020 | $804 | $4,900 | $800 | $4,100 |
| 2019 | $798 | $4,900 | $800 | $4,100 |
| 2018 | $791 | $4,900 | $800 | $4,100 |
| 2017 | $782 | $4,900 | $800 | $4,100 |
| 2016 | $753 | $122,490 | $20,000 | $102,490 |
| 2015 | $713 | $122,490 | $20,000 | $102,490 |
| 2014 | $719 | $123,570 | $21,000 | $102,570 |
Agents Affiliated with this Home
-
Jane McCutcheon

Seller's Agent in 2025
Jane McCutcheon
Coldwell Banker Caine/Williams
(864) 787-0007
8 in this area
62 Total Sales
-
Danielle Scott

Buyer's Agent in 2025
Danielle Scott
Keller Williams Grv Upst
(864) 616-0958
14 in this area
105 Total Sales
Map
Source: Greater Greenville Association of REALTORS®
MLS Number: 1551671
APN: 0537.05-02-016.55
- 204 Summerlea Ln
- 104 Ashby Cross Ct
- 243 Summerlea Ln
- 199 Ccc Camp Rd
- 820 Ansel School Rd
- 112 Huntress Dr
- 108 Huntress Dr
- 93 Huntress Dr
- 14 Saint Thomas Ct
- 1778 Bright Rd
- 513 Tehama Place
- 160 Fox Run Cir
- 308 Cinerea Way
- 9 Table Mountain Trail
- 122 Aleppo Ln
- 106 Aleppo Ln
- 120 Aleppo Ln
- 11 Arlington Rd
- 148 Fox Run Cir
- 112 Forthside Way
