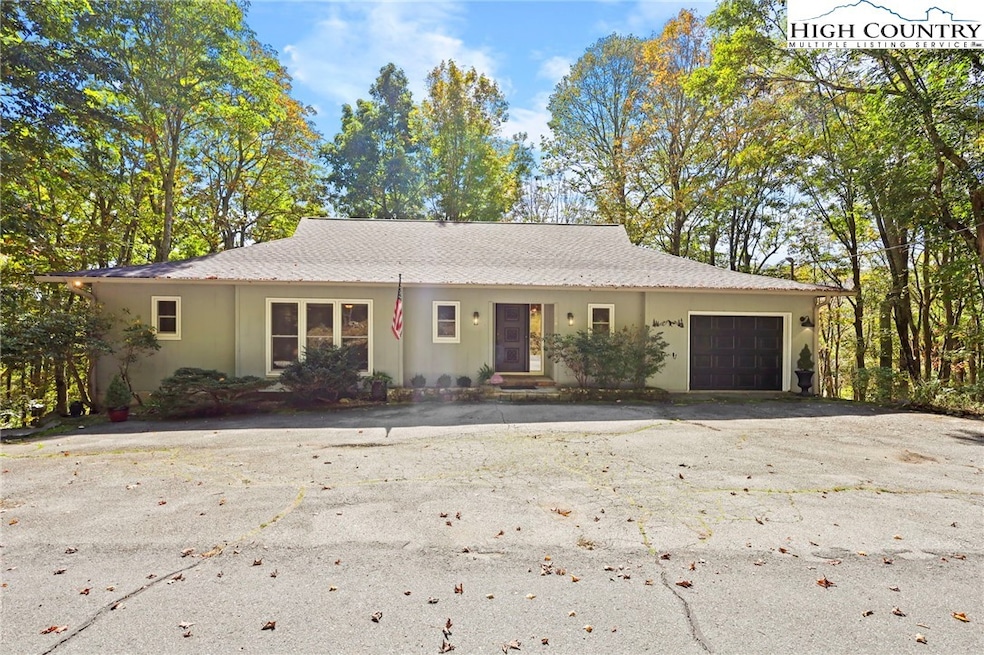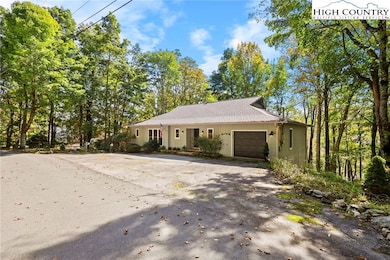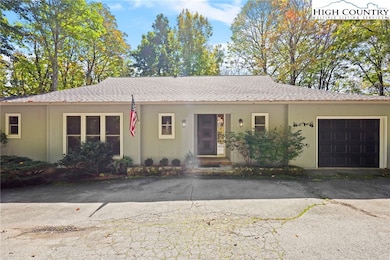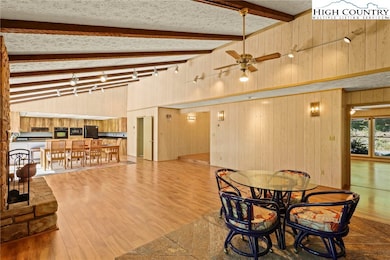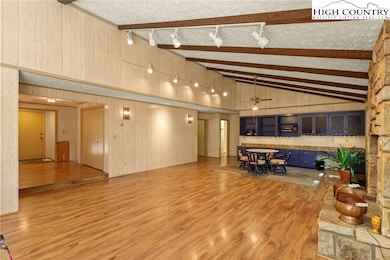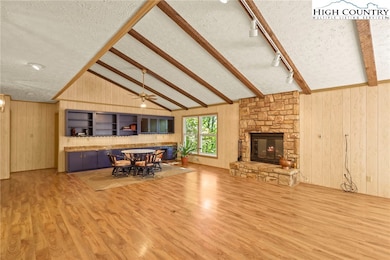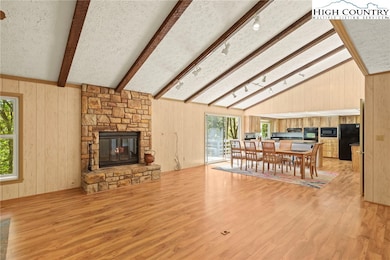202 Cliffside Ln Seven Devils, NC 28604
Estimated payment $3,250/month
Highlights
- Ski Accessible
- Fitness Center
- Vaulted Ceiling
- Banner Elk Elementary School Rated A-
- Mountain View
- Traditional Architecture
About This Home
Welcome to 202 Cliffside Lane, providing more space and value than comparable homes in Seven Devils This mountain retreat perfectly blends comfort, privacy, and convenience, placing you near everything the High Country has to offer.
Ideally situated in the heart of Seven Devils, this spacious 4-bedroom, 3-bath home is just half a mile from Hawksnest Resort and perfectly positioned between Boone and Banner Elk.
Inside, the main level is bright, open, and designed for gathering. The living area features soaring ceilings, abundant natural light, and seasonal views of Grandfather Mountain. The kitchen flows seamlessly into the dining and living spaces—great for entertaining or relaxing by the fire. Also on the main level, the primary suite offers a calm retreat with an ensuite bath, while a guest bedroom and full bath provide comfortable accommodations for visitors.
The lower level includes two additional bedrooms and a full bath, offering plenty of space for family and friends. With its flexible layout, this home suits a variety of lifestyles—whether you’re seeking a full-time residence, vacation getaway, or income-producing short-term rental (STRs are allowed).
Outside, enjoy rare High Country conveniences like a flat driveway, easy year-round access, and a peaceful, wooded setting that still captures seasonal mountain views and a peek at Grandfather Mountain in the summer months. Whether you’re grilling on the deck, cozying up indoors, or exploring nearby trails, waterfalls, and ski slopes, this home offers the best of mountain living in one of the area’s most desirable communities. Home is being offered partially furnished.
Listing Agent
Keller Williams High Country Brokerage Phone: (828) 266-5525 Listed on: 10/07/2025

Home Details
Home Type
- Single Family
Est. Annual Taxes
- $3,202
Year Built
- Built in 1981
Lot Details
- 0.4 Acre Lot
Parking
- 1 Car Garage
- Driveway
Property Views
- Mountain
- Seasonal
Home Design
- Traditional Architecture
- Mountain Architecture
- Wood Frame Construction
- Shingle Roof
- Asphalt Roof
- Wood Siding
Interior Spaces
- 2-Story Property
- Vaulted Ceiling
- Wood Burning Fireplace
- Stone Fireplace
- Finished Basement
Kitchen
- Double Oven
- Electric Cooktop
- Microwave
- Dishwasher
- Trash Compactor
Bedrooms and Bathrooms
- 4 Bedrooms
- 3 Full Bathrooms
Laundry
- Laundry on main level
- Dryer
- Washer
Schools
- Banner Elk Elementary School
- Avery County High School
Utilities
- No Cooling
- Radiant Heating System
- Baseboard Heating
- Private Sewer
- High Speed Internet
Listing and Financial Details
- Long Term Rental Allowed
- Tax Lot 57
- Assessor Parcel Number 1868-00-64-4635-00000
Community Details
Overview
- No Home Owners Association
- Seven Devils Subdivision
Recreation
- Fitness Center
- Trails
- Ski Accessible
Map
Home Values in the Area
Average Home Value in this Area
Tax History
| Year | Tax Paid | Tax Assessment Tax Assessment Total Assessment is a certain percentage of the fair market value that is determined by local assessors to be the total taxable value of land and additions on the property. | Land | Improvement |
|---|---|---|---|---|
| 2025 | $1,472 | $368,100 | $40,000 | $328,100 |
| 2024 | $1,472 | $368,100 | $40,000 | $328,100 |
| 2023 | $1,472 | $368,100 | $40,000 | $328,100 |
| 2022 | $1,472 | $368,100 | $40,000 | $328,100 |
| 2021 | $1,193 | $216,900 | $22,500 | $194,400 |
| 2020 | $2,299 | $216,900 | $22,500 | $194,400 |
| 2019 | $2,299 | $216,900 | $22,500 | $194,400 |
| 2018 | $1,193 | $216,900 | $22,500 | $194,400 |
| 2017 | $2,259 | $213,100 | $0 | $0 |
| 2016 | $953 | $213,100 | $0 | $0 |
| 2015 | $953 | $213,100 | $22,500 | $190,600 |
| 2012 | -- | $213,900 | $22,500 | $191,400 |
Property History
| Date | Event | Price | List to Sale | Price per Sq Ft | Prior Sale |
|---|---|---|---|---|---|
| 11/12/2025 11/12/25 | Price Changed | $579,000 | -3.3% | $204 / Sq Ft | |
| 10/07/2025 10/07/25 | For Sale | $599,000 | +90.2% | $211 / Sq Ft | |
| 06/06/2019 06/06/19 | Sold | $315,000 | 0.0% | $111 / Sq Ft | View Prior Sale |
| 05/07/2019 05/07/19 | Pending | -- | -- | -- | |
| 04/09/2019 04/09/19 | For Sale | $315,000 | -- | $111 / Sq Ft |
Purchase History
| Date | Type | Sale Price | Title Company |
|---|---|---|---|
| Warranty Deed | $315,000 | None Available | |
| Interfamily Deed Transfer | -- | None Available | |
| Interfamily Deed Transfer | -- | None Available |
Mortgage History
| Date | Status | Loan Amount | Loan Type |
|---|---|---|---|
| Open | $299,250 | New Conventional |
Source: High Country Association of REALTORS®
MLS Number: 258393
APN: 1868-00-64-4635-00000
- 1628 Skyland Dr
- 281 Cliffside Ln
- 104 Longview Ct
- 419 Snow Cloud Dr
- 1340 Skyland Dr
- 148 Hanging Rock Villas Unit 111
- 280 Isle of Skye
- 771 Arnett Rd
- 239 Dutch Treat Rd
- 5539 N Carolina 105
- 144 Grandfather Farms Rd
- 197 Arnett Rd
- 509 Seven Devils Rd
- 118 Paupers Ridge Ln
- 116 Shanty Ridge Ln Unit B
- 34 Cynthia Ln
- 157 Hawks Peak Ln Unit 212
- 157 Hawks Peak Ln Unit 211
- 155 & 89 Sugar Bear Ridge Ln
- 15 Alpine Dr
- 82 Creekside Dr Unit Ski Country Condominiums
- 64 Creekside Dr Unit B
- 2780 Tynecastle Hwy
- 135A Wapiti Way Unit A
- 100 High Country Square
- 1443 Sugar Mountain Dr Unit C18
- 489 Clubhouse Dr
- 303 Sugar Top Dr
- 1776 Beech Mountain Pkwy
- 270 Creatwood Trail Unit ID1383576P
- 494 Cranberry St
- 299 Frank Hodges Dr
- 135 Caleb Dr Unit 4
- 615 Fallview Ln
- 221 Long St Unit Upstairs Bedroom (L)
- 156 Tulip Tree Ln
- 2762 US Highway 421 N
- 2742 US Highway 421 N
- 247 Homespun Hills Rd Unit 3 Right Unit
- 2348 N Carolina 105 Unit 11
Ask me questions while you tour the home.
