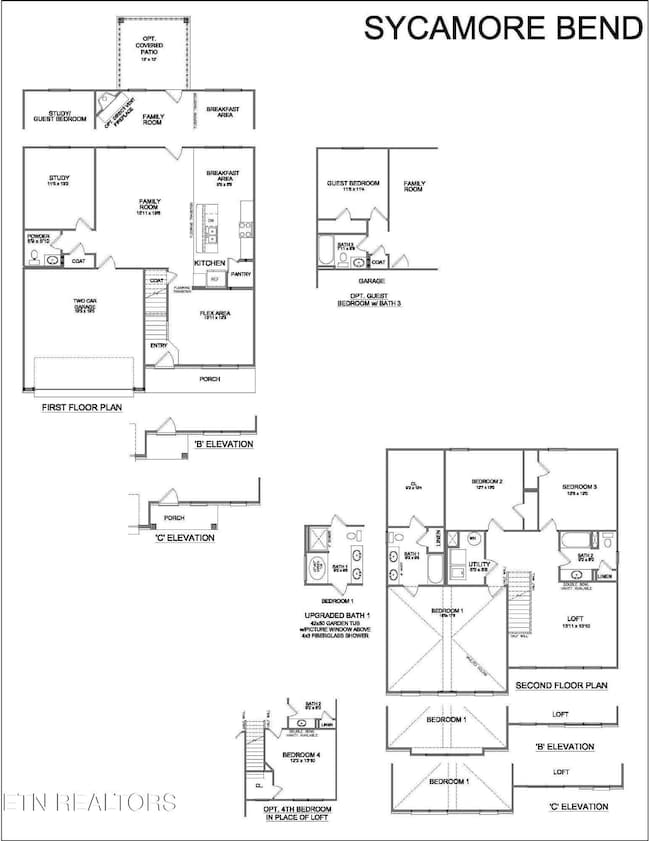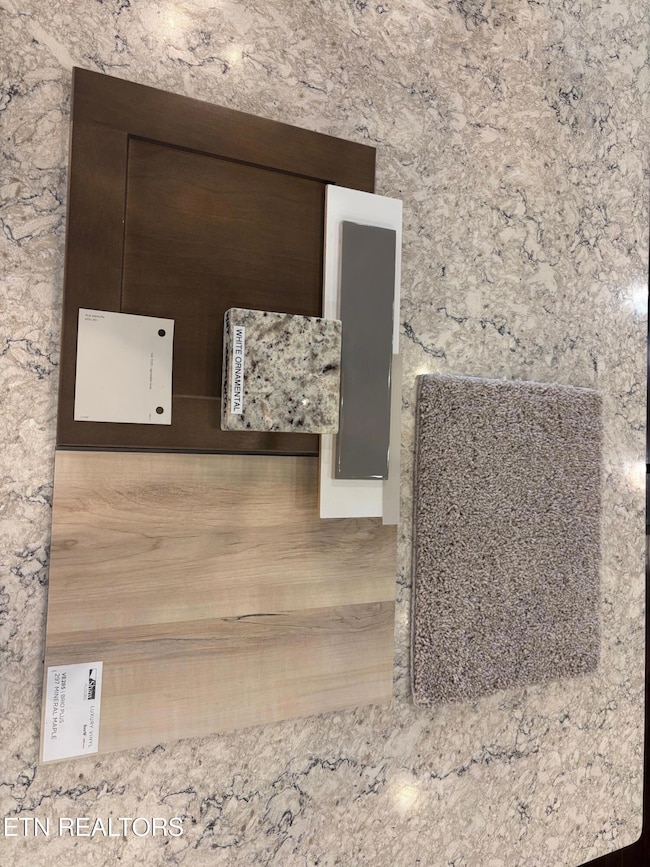202 Clover Meadows Ln Maryville, TN 37801
Estimated payment $2,766/month
Highlights
- Countryside Views
- Traditional Architecture
- Corner Lot
- Vaulted Ceiling
- Main Floor Bedroom
- Covered Patio or Porch
About This Home
The Sycamore Bend, part of the Trend Collection of floor plans, is a two story plan that has been configured with five bedrooms, including a first floor guest bedroom. The plan offers a versatile flex room off the entry and an open kitchen and family room at the rear of the home. The island kitchen offers both a breakfast area and countertop dining, and a pantry. Upstairs are the primary bedroom suite, three bedrooms, and a hall bath. The primary bedroom suite includes a bedroom with vaulted ceiling, huge closet, and spacious bath with a large walk in shower and linen storage. Selections have been made and cannot be changed.
Home Details
Home Type
- Single Family
Year Built
- Built in 2025
Lot Details
- 8,556 Sq Ft Lot
- Lot Dimensions are 54x85x79x110
- Corner Lot
HOA Fees
- $63 Monthly HOA Fees
Parking
- 2 Car Attached Garage
- Parking Available
- Garage Door Opener
Home Design
- Home to be built
- Traditional Architecture
- Brick Exterior Construction
- Block Foundation
- Slab Foundation
- Vinyl Siding
Interior Spaces
- 2,519 Sq Ft Home
- Vaulted Ceiling
- Vinyl Clad Windows
- Family Room
- Countryside Views
- Fire and Smoke Detector
- Laundry Room
Kitchen
- Breakfast Area or Nook
- Eat-In Kitchen
- Gas Range
- Microwave
- Dishwasher
- Kitchen Island
- Disposal
Flooring
- Carpet
- Vinyl
Bedrooms and Bathrooms
- 5 Bedrooms
- Main Floor Bedroom
- Walk-In Closet
- 3 Full Bathrooms
- Walk-in Shower
Outdoor Features
- Covered Patio or Porch
Schools
- Fairview Elementary School
- Carpenters Middle School
- William Blount High School
Utilities
- Central Heating and Cooling System
- Heating System Uses Natural Gas
- Internet Available
Community Details
- Association fees include association insurance, trash
- Clover Meadow Subdivision
- Mandatory home owners association
Map
Home Values in the Area
Average Home Value in this Area
Property History
| Date | Event | Price | Change | Sq Ft Price |
|---|---|---|---|---|
| 08/01/2025 08/01/25 | Pending | -- | -- | -- |
| 05/08/2025 05/08/25 | For Sale | $428,988 | -- | $170 / Sq Ft |
Source: East Tennessee REALTORS® MLS
MLS Number: 1300271
- Greenfield Park Plan at Clover Meadow - Trend Collection
- Granite Coast Plan at Clover Meadow - Trend Collection
- Laurel Square Plan at Clover Meadow - Trend Collection
- Bayberry Lane Plan at Clover Meadow - Trend Collection
- Dover Glen Plan at Clover Meadow - Trend Collection
- Haywood Park Plan at Clover Meadow - Trend Collection
- Newbury Cross Plan at Clover Meadow - Trend Collection
- Gaines Mill Plan at Clover Meadow - Trend Collection
- Oakmont Ridge Plan at Clover Meadow - Trend Collection
- Oak Bluff Plan at Clover Meadow - Trend Collection
- Sycamore Bend Plan at Clover Meadow - Trend Collection
- Barclay Point Plan at Clover Meadow - Trend Collection
- Bedford Hill Plan at Clover Meadow - Trend Collection
- Sutton Bay Plan at Clover Meadow - Trend Collection
- 205 Clover Meadows Ln
- 3510 Crimson Cir
- 3514 Crimson Cir
- 3650 Crimson Cir
- 211 Clover Meadows Ln
- 3513 Crimson Cir




