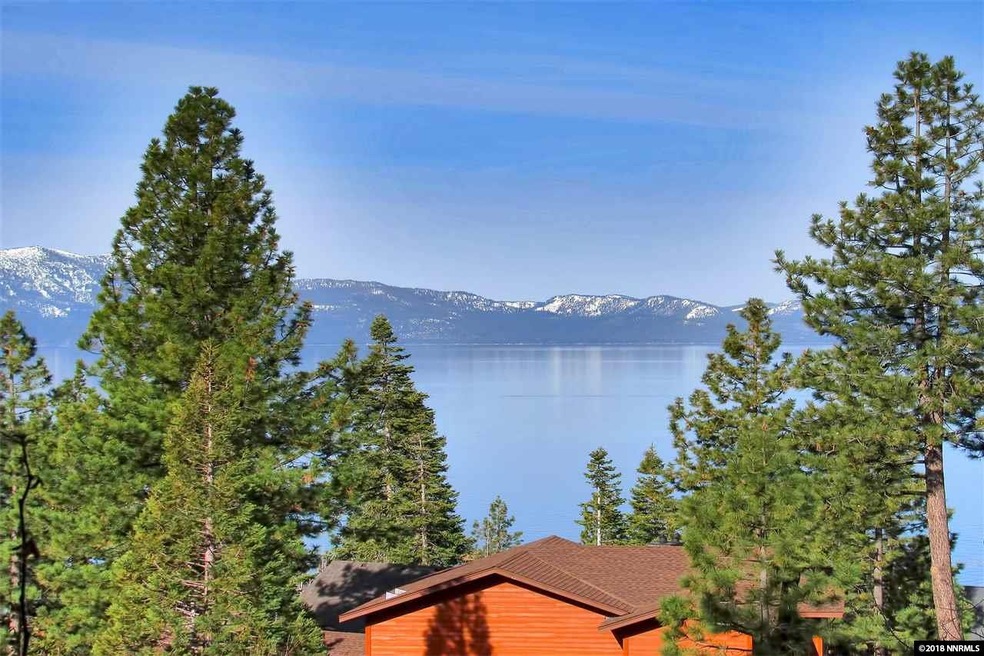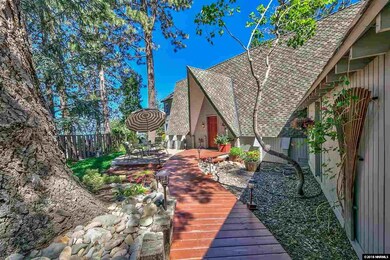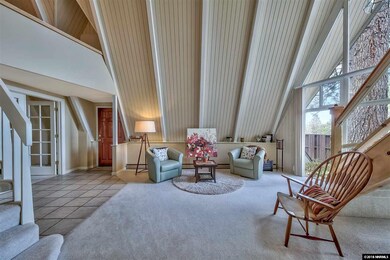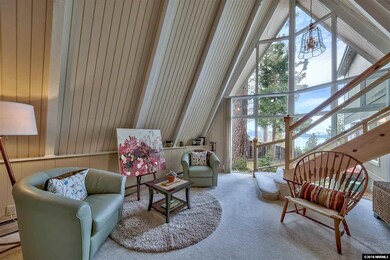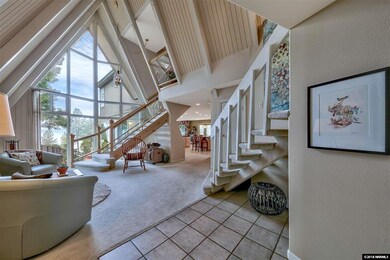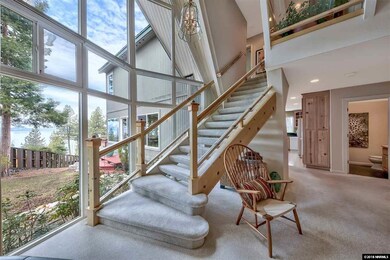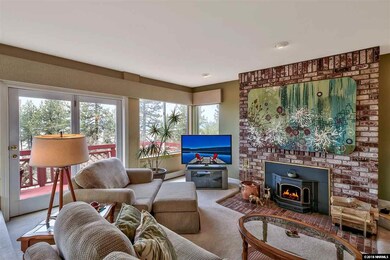
202 Clubhouse Cir Zephyr Cove, NV 89448
Highlights
- Pier
- Two Primary Bedrooms
- Mountain View
- Zephyr Cove Elementary School Rated A-
- Waterfront
- Wood Burning Stove
About This Home
As of July 2018Located within walking distance to the lake, with even lake access, along with beautiful lake & mountain views, highlight this well priced, level entry Lakeridge home. This well laid out, custom home was extensively remodeled throughout in 1994. With 3077 sq ft, it features 4 bedrooms, plus office/5th bedroom, 3.5 baths, with vaulted ceilings throughout the home. The entry level features an open floor plan with a spacious, sun filled living room, wood stove, & several wall to wall windows to bring in the, picturesque views of Lake Tahoe, the surrounding Sierra mountains, Cave Rock & all the way to North Shore. The spacious lake view kitchen features Corian counter-tops, knotty pine cabinetry, gas stove & bar seating for two. There are two separate dining areas, one in the living room, the other a breakfast nook off the kitchen. One of the best features is the highly sought after & very rare "second master suite on main level" with vaulted open wood beam ceilings, beautiful bath with granite counters, double vanities, & custom tile shower Other entry level features include a separate family room area, an office/5th bedroom with access to a terraced back yard & patio, laundry room and 1/2 bath. Just off the family room is a stairway that leads to the 4th bedroom/loft area. The main upstairs living area features 2 bedrooms, 2 baths including a spacious master suite, facing the lake with vaulted ceilings, walk in closet, large bath with Jacuzzi tub, double headed custom tiled shower, double vanities & make up counter. The extra deep two car garage and level driveway provides enough parking for eight cars. The fully fenced, almost entirely level yard is landscaped with a drip irrigation system, two decks, & back yard patio area. Located within Lakeridge, you have the exclusive enjoyment of a private, gated community "Homeowners Pier/Pavilion/swim area". Ideal for small parties, picnics, barbeques, weddings, sunbathing and unbelievable nightly sunsets! There's also a stairway that leads right into the lake near the pier for swimming access, along with storage racks for kayaks & paddle boards. This is a must see!! Lakeridge has no HOA fees, and does not currently allow vacation rentals. All furnishings are negotiable.
Last Agent to Sell the Property
Chase International - ZC License #S.30316 Listed on: 04/08/2018

Last Buyer's Agent
Cindy Richter
Sierra Sotheby's Int'l. Realty License #S.175827

Home Details
Home Type
- Single Family
Est. Annual Taxes
- $2,836
Year Built
- Built in 1961
Lot Details
- 0.26 Acre Lot
- Waterfront
- Partially Fenced Property
- Landscaped
- Level Lot
- Front and Back Yard Sprinklers
Parking
- 2 Car Garage
- Garage Door Opener
Home Design
- Brick Foundation
- Pitched Roof
- Shingle Roof
- Composition Roof
- Wood Siding
- Concrete Perimeter Foundation
- Stick Built Home
Interior Spaces
- 3,077 Sq Ft Home
- 2-Story Property
- High Ceiling
- Fireplace
- Wood Burning Stove
- Double Pane Windows
- Vinyl Clad Windows
- Blinds
- Wood Frame Window
- Entrance Foyer
- Great Room
- Combination Dining and Living Room
- Loft
- Mountain Views
- Fire and Smoke Detector
Kitchen
- Breakfast Area or Nook
- Built-In Oven
- Gas Oven
- Gas Cooktop
- Kitchen Island
- Disposal
Flooring
- Brick
- Carpet
- Ceramic Tile
- Vinyl
Bedrooms and Bathrooms
- 4 Bedrooms
- Double Master Bedroom
- Walk-In Closet
- Dual Sinks
- Jetted Tub in Primary Bathroom
- Primary Bathroom includes a Walk-In Shower
Laundry
- Laundry Room
- Dryer
- Washer
Outdoor Features
- Pier
- Lake, Pond or Stream
Schools
- Zephyr Cove Elementary School
- Whittell High School - Grades 7 + 8 Middle School
- Whittell - Grades 9-12 High School
Utilities
- Heating System Uses Natural Gas
- Hot Water Heating System
- Gas Water Heater
- Phone Available
Community Details
- No Home Owners Association
- The community has rules related to covenants, conditions, and restrictions
Listing and Financial Details
- Home warranty included in the sale of the property
- Assessor Parcel Number 141834211005
Similar Homes in the area
Home Values in the Area
Average Home Value in this Area
Property History
| Date | Event | Price | Change | Sq Ft Price |
|---|---|---|---|---|
| 07/20/2018 07/20/18 | Sold | $1,095,000 | 0.0% | $356 / Sq Ft |
| 04/12/2018 04/12/18 | Pending | -- | -- | -- |
| 04/08/2018 04/08/18 | For Sale | $1,095,000 | +442.1% | $356 / Sq Ft |
| 02/16/2012 02/16/12 | Sold | $202,000 | -3.8% | $162 / Sq Ft |
| 01/17/2012 01/17/12 | Pending | -- | -- | -- |
| 01/05/2012 01/05/12 | For Sale | $209,900 | -- | $168 / Sq Ft |
Tax History Compared to Growth
Agents Affiliated with this Home
-
Michael Wondka

Seller's Agent in 2018
Michael Wondka
Chase International - ZC
(775) 901-1088
82 in this area
120 Total Sales
-
C
Buyer's Agent in 2018
Cindy Richter
Sierra Sotheby's Int'l. Realty
-
B
Seller's Agent in 2012
Brad Kosco
Coldwell Banker Select ZC
-
Michelle Keck

Buyer's Agent in 2012
Michelle Keck
Compass
(530) 416-1955
3 in this area
69 Total Sales
Map
Source: Northern Nevada Regional MLS
MLS Number: 180004459
- 208 Clubhouse Cir
- 148 Holly Ln
- 176 Tahoma Cir Unit A
- 72 Clubhouse Ct
- 226 Clubhouse Cir
- 46 Chalet
- 178 Tahoma Cir Unit B
- 58 Burke Creek Cir
- 102 Lake Village Dr Unit A
- 102 Lake Village Dr Unit A
- 100 Lake Village Unit B
- 128 Holly Ln Unit B
- 103 Rubicon Cir N Unit A
- 114 Angora Ct Unit A
- 155 Sierra Colina Dr Unit lot 10
- 157 Sierra Colina Dr Unit 9
- 129 Sierra Colina Dr Unit homesite 18
- 116 Sierra Colina Dr
- 201 Manor Dr
- 1625 Black Bear Run
