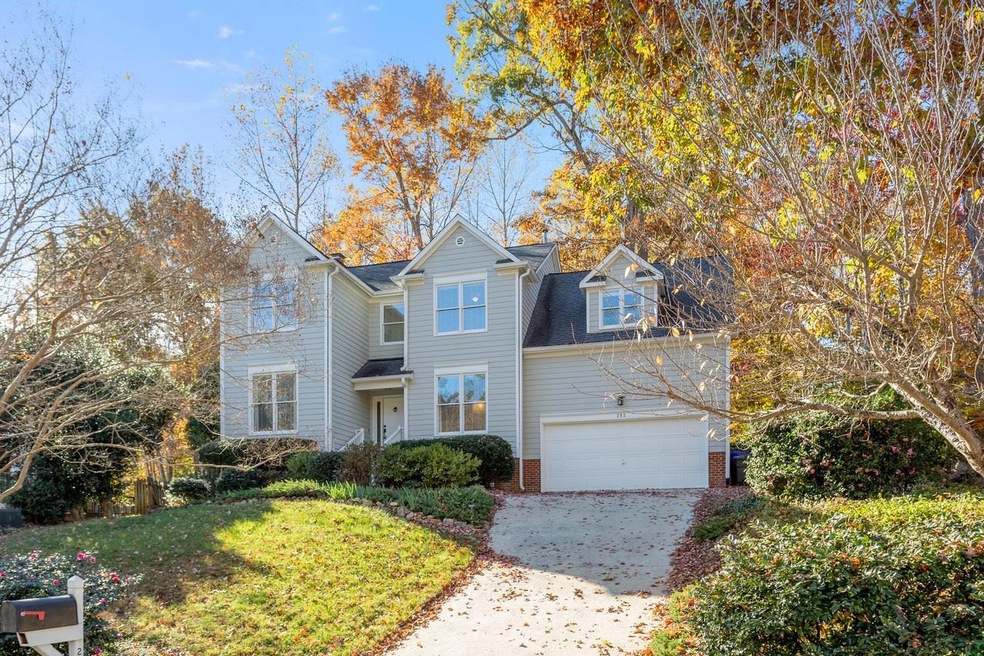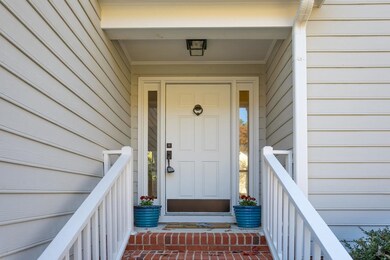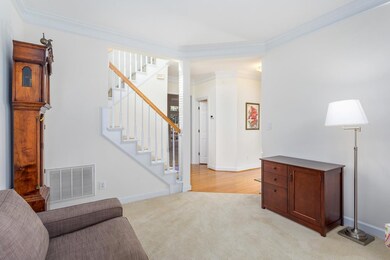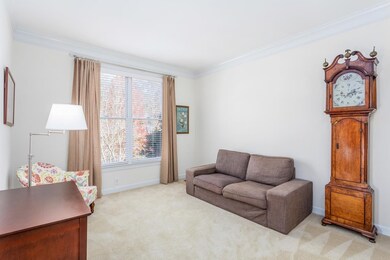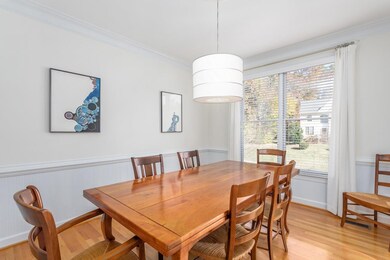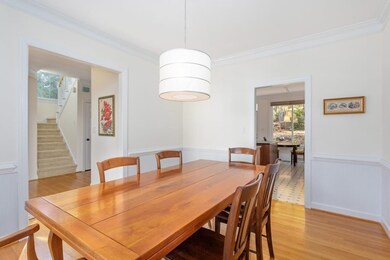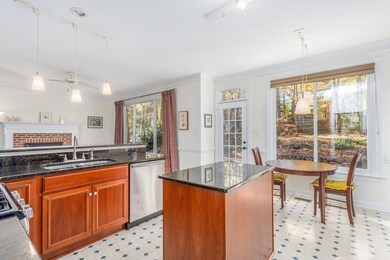
202 Cobble Ridge Dr Chapel Hill, NC 27516
Estimated Value: $621,000 - $699,000
Highlights
- Property is near public transit
- Transitional Architecture
- Whirlpool Bathtub
- Culbreth Middle School Rated A
- Wood Flooring
- Bonus Room
About This Home
As of January 2022Wonderful Cobble Ridge Home. Featuring 3 Bedrooms, Bonus Room Can Be A 4th Bedroom, has two closets. Open Concept Main Floor. Eat In Kitchen with Granite and Stainless Steel Appliances. Upgraded Light Fixtures. Large Windows Offer Lots of Light in this Home! Family Room with Gas Fireplace. Master Suite with Vaulted Ceilings, Soaking Tub and Walk In Closet. Beautiful Wooded Fenced Yard. Lots of Walking Trails and Walking Distance to Culbreth. Great Location! This One Won't Last!
Home Details
Home Type
- Single Family
Est. Annual Taxes
- $5,600
Year Built
- Built in 1995
Lot Details
- 0.25 Acre Lot
- Fenced Yard
- Landscaped with Trees
HOA Fees
- $16 Monthly HOA Fees
Parking
- 2 Car Attached Garage
- Front Facing Garage
- Private Driveway
Home Design
- Transitional Architecture
- Block Foundation
- Masonite
Interior Spaces
- 2,207 Sq Ft Home
- 2-Story Property
- Smooth Ceilings
- High Ceiling
- Gas Log Fireplace
- Insulated Windows
- Family Room with Fireplace
- Living Room
- Breakfast Room
- Dining Room
- Home Office
- Bonus Room
- Utility Room
- Crawl Space
- Scuttle Attic Hole
Kitchen
- Eat-In Kitchen
- Self-Cleaning Oven
- Gas Cooktop
- Microwave
- Dishwasher
- ENERGY STAR Qualified Appliances
- Granite Countertops
Flooring
- Wood
- Carpet
- Tile
- Vinyl
Bedrooms and Bathrooms
- 4 Bedrooms
- Walk-In Closet
- Whirlpool Bathtub
- Shower Only in Primary Bathroom
Laundry
- Laundry Room
- Laundry on upper level
Home Security
- Home Security System
- Fire and Smoke Detector
Outdoor Features
- Patio
- Rain Gutters
Schools
- Northside Elementary School
- Grey Culbreth Middle School
- Carrboro High School
Utilities
- Cooling Available
- Forced Air Heating System
- Heating System Uses Natural Gas
- Gas Water Heater
- High Speed Internet
Additional Features
- Energy-Efficient Thermostat
- Property is near public transit
Community Details
Overview
- Cobble Ridge HOA
- Cobble Ridge Subdivision
Recreation
- Community Playground
- Trails
Ownership History
Purchase Details
Home Financials for this Owner
Home Financials are based on the most recent Mortgage that was taken out on this home.Purchase Details
Home Financials for this Owner
Home Financials are based on the most recent Mortgage that was taken out on this home.Purchase Details
Home Financials for this Owner
Home Financials are based on the most recent Mortgage that was taken out on this home.Purchase Details
Home Financials for this Owner
Home Financials are based on the most recent Mortgage that was taken out on this home.Similar Homes in the area
Home Values in the Area
Average Home Value in this Area
Purchase History
| Date | Buyer | Sale Price | Title Company |
|---|---|---|---|
| Wright Justin Hunter | $540,000 | Mann Mcgibney & Jordan Pllc | |
| Bennett Antonia V | $337,000 | None Available | |
| Norris David I | $333,000 | None Available | |
| Wang Xing | $272,000 | -- |
Mortgage History
| Date | Status | Borrower | Loan Amount |
|---|---|---|---|
| Open | Wright Justin Hunter | $431,920 | |
| Previous Owner | Bennett Antonia V | $269,600 | |
| Previous Owner | Norris | $272,000 | |
| Previous Owner | Norris David I | $266,400 | |
| Previous Owner | Yaohong | $217,440 | |
| Previous Owner | Wang Xing | $217,440 | |
| Previous Owner | Taylor Michael | $80,000 |
Property History
| Date | Event | Price | Change | Sq Ft Price |
|---|---|---|---|---|
| 12/14/2023 12/14/23 | Off Market | $539,900 | -- | -- |
| 01/21/2022 01/21/22 | Sold | $539,900 | -1.8% | $245 / Sq Ft |
| 12/19/2021 12/19/21 | Pending | -- | -- | -- |
| 12/02/2021 12/02/21 | Price Changed | $549,900 | -3.5% | $249 / Sq Ft |
| 11/17/2021 11/17/21 | For Sale | $569,900 | -- | $258 / Sq Ft |
Tax History Compared to Growth
Tax History
| Year | Tax Paid | Tax Assessment Tax Assessment Total Assessment is a certain percentage of the fair market value that is determined by local assessors to be the total taxable value of land and additions on the property. | Land | Improvement |
|---|---|---|---|---|
| 2024 | $6,643 | $387,200 | $156,000 | $231,200 |
| 2023 | $6,463 | $387,200 | $156,000 | $231,200 |
| 2022 | $6,195 | $387,200 | $156,000 | $231,200 |
| 2021 | $6,116 | $387,200 | $156,000 | $231,200 |
| 2020 | $6,210 | $369,500 | $156,000 | $213,500 |
| 2018 | $0 | $369,500 | $156,000 | $213,500 |
| 2017 | $5,606 | $369,500 | $156,000 | $213,500 |
| 2016 | $5,606 | $336,591 | $95,454 | $241,137 |
| 2015 | $5,606 | $336,591 | $95,454 | $241,137 |
| 2014 | $5,562 | $336,591 | $95,454 | $241,137 |
Agents Affiliated with this Home
-
Armand Lenchek

Seller's Agent in 2022
Armand Lenchek
EXP Realty LLC
(919) 624-3692
239 Total Sales
-
Katie Dinsmore

Buyer's Agent in 2022
Katie Dinsmore
Inhabit Real Estate
(919) 213-7714
81 Total Sales
Map
Source: Doorify MLS
MLS Number: 2419819
APN: 9777799210
- 204 Rossburn Way
- 260 Culbreth Rd
- 417 Westbury Dr
- 105 Juniper Ct
- 201 Adams Way
- 102 Westside Dr
- 303 Smith Level Rd Unit E33
- 800 Highgrove Dr
- 103 Harrington Point
- 102 Newell St
- 403 Brookgreen Dr
- 102 Antler Point Rd
- 104 Edgewater Cir
- 129 Friar Ln
- 145 Coleridge Ct
- 115 Coleridge Ct Unit 4
- 103 Coleridge Ct
- 116 Marlowe Ct
- 104 Windorah Place
- 700 Market St Unit 214
- 202 Cobble Ridge Dr
- 100 Highstream Place
- 101 Nuttree Ln
- 102 Highstream Place
- 102 Highstream Place
- 103 Nuttree Ln
- 203 Cobble Ridge Dr
- 104 Highstream Place
- 205 Cobble Ridge Dr
- 205 Cobble Ridge Dr
- 105 Nuttree Ln
- 201 Cobble Ridge Dr
- 108 Cobble Ridge Dr
- 206 Cobble Ridge Dr
- 206 Cobble Ridge Dr
- 102 Nuttree Ln
- 103 Highstream Place
- 106 Highstream Place
- 104 Nuttree Ln
- 207 Cobble Ridge Dr
