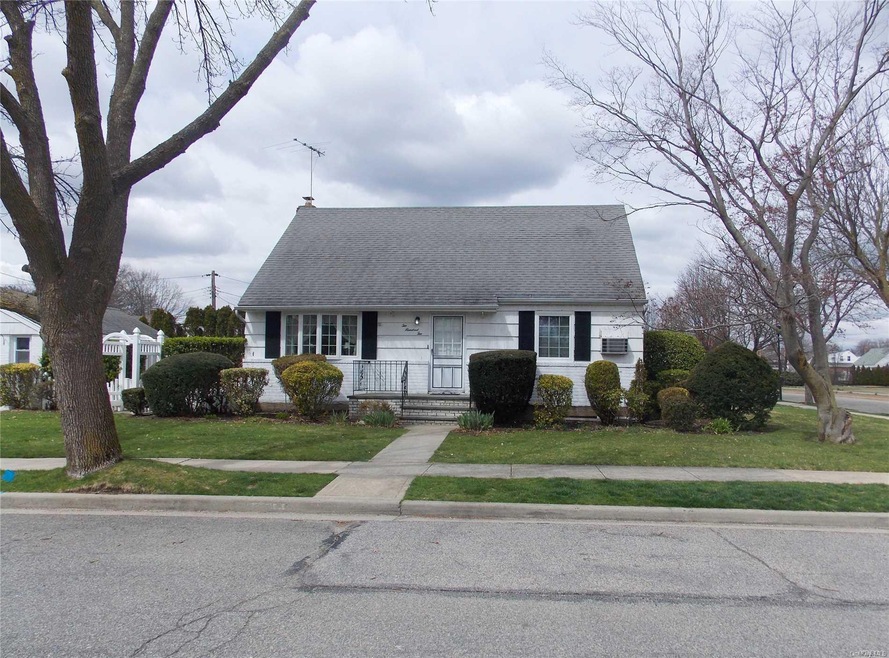
202 Devonshire Dr New Hyde Park, NY 11040
Garden City Park NeighborhoodEstimated Value: $1,280,135 - $1,348,000
Highlights
- Cape Cod Architecture
- Wood Flooring
- Corner Lot
- Herricks High School Rated A+
- Main Floor Primary Bedroom
- 1-minute walk to Park Circle
About This Home
As of September 2018Location! Location! Location! Top Herricks Location, Off Park Circle, Center Hall Wide Line Cape, 60X100 Priced To Sell!, Additional information: Appearance:Excellent
Last Agent to Sell the Property
BERKSHIRE HATHAWAY License #40BA0349339 Listed on: 05/02/2018

Home Details
Home Type
- Single Family
Est. Annual Taxes
- $10,504
Year Built
- Built in 1951
Lot Details
- 6,000 Sq Ft Lot
- Lot Dimensions are 60x100
- Corner Lot
- Front and Back Yard Sprinklers
Parking
- Detached Garage
Home Design
- Cape Cod Architecture
- Frame Construction
Interior Spaces
- Formal Dining Room
- Finished Basement
- Basement Fills Entire Space Under The House
Kitchen
- Eat-In Kitchen
- Dishwasher
Flooring
- Wood
- Carpet
Bedrooms and Bathrooms
- 4 Bedrooms
- Primary Bedroom on Main
- 1 Full Bathroom
Laundry
- Dryer
- Washer
Outdoor Features
- Patio
- Porch
Utilities
- Hot Water Heating System
- Heating System Uses Oil
Listing and Financial Details
- Legal Lot and Block 4 / 533
- Assessor Parcel Number 2289-09-533-00-0004-0
Ownership History
Purchase Details
Home Financials for this Owner
Home Financials are based on the most recent Mortgage that was taken out on this home.Similar Homes in New Hyde Park, NY
Home Values in the Area
Average Home Value in this Area
Purchase History
| Date | Buyer | Sale Price | Title Company |
|---|---|---|---|
| Pal Sandeep | $630,000 | Commonwealth Land Title | |
| Pal Sandeep | $630,000 | Commonwealth Land Title |
Mortgage History
| Date | Status | Borrower | Loan Amount |
|---|---|---|---|
| Open | Pal Sandeep | $400,000 | |
| Closed | Pal Sandeep | $360,000 |
Property History
| Date | Event | Price | Change | Sq Ft Price |
|---|---|---|---|---|
| 12/09/2024 12/09/24 | Off Market | $630,000 | -- | -- |
| 09/10/2018 09/10/18 | Sold | $630,000 | -3.1% | $485 / Sq Ft |
| 09/04/2018 09/04/18 | Pending | -- | -- | -- |
| 07/10/2018 07/10/18 | Price Changed | $649,900 | -1.4% | $501 / Sq Ft |
| 06/07/2018 06/07/18 | Price Changed | $659,000 | -1.6% | $508 / Sq Ft |
| 05/02/2018 05/02/18 | For Sale | $669,990 | -- | $516 / Sq Ft |
Tax History Compared to Growth
Tax History
| Year | Tax Paid | Tax Assessment Tax Assessment Total Assessment is a certain percentage of the fair market value that is determined by local assessors to be the total taxable value of land and additions on the property. | Land | Improvement |
|---|---|---|---|---|
| 2024 | $4,606 | $622 | $355 | $267 |
| 2023 | $12,522 | $588 | $346 | $242 |
| 2022 | $12,522 | $605 | $356 | $249 |
| 2021 | $12,740 | $603 | $355 | $248 |
| 2020 | $12,714 | $786 | $731 | $55 |
| 2019 | $10,504 | $786 | $731 | $55 |
| 2018 | $10,504 | $786 | $0 | $0 |
| 2017 | $6,828 | $786 | $731 | $55 |
| 2016 | $9,968 | $786 | $731 | $55 |
| 2015 | $3,037 | $786 | $731 | $55 |
| 2014 | $3,037 | $786 | $731 | $55 |
| 2013 | $2,840 | $786 | $731 | $55 |
Agents Affiliated with this Home
-
Guy Barbieri

Seller's Agent in 2018
Guy Barbieri
BERKSHIRE HATHAWAY
(516) 295-3000
15 Total Sales
Map
Source: OneKey® MLS
MLS Number: L3026274
APN: 2289-09-533-00-0004-0
