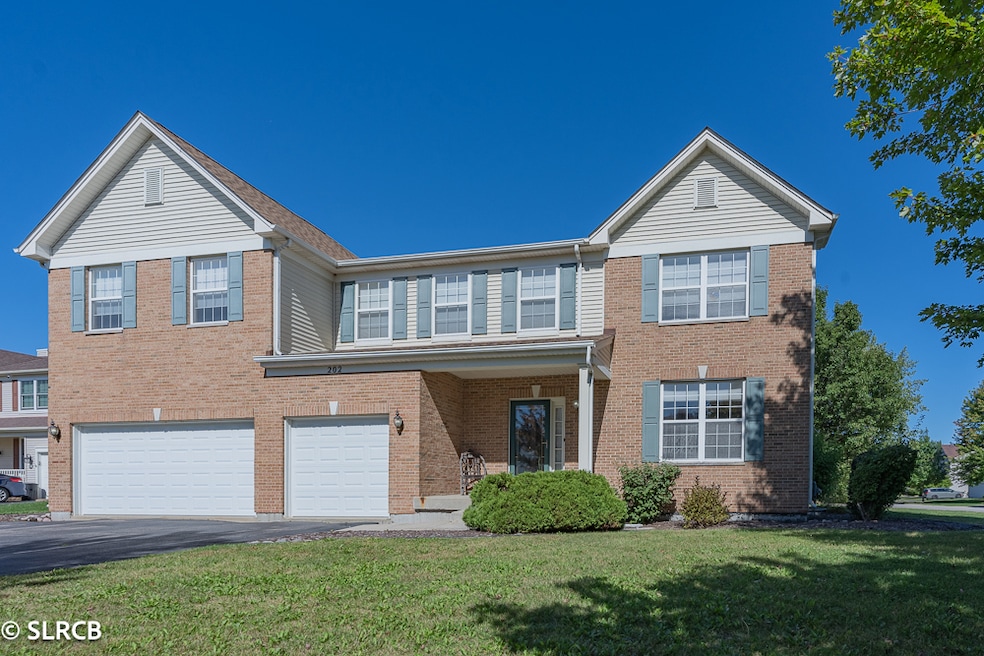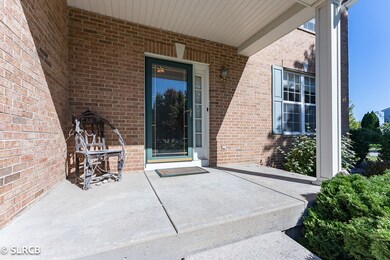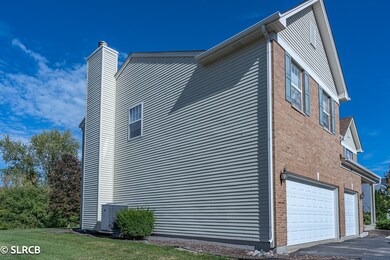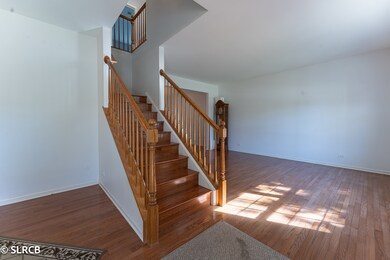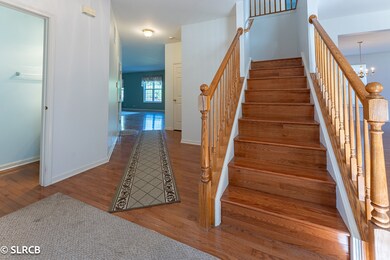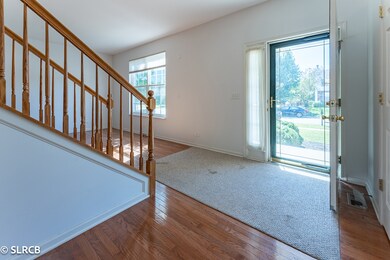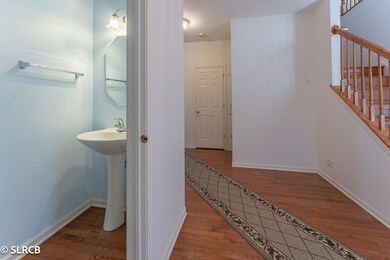
202 Dillion Ct Gilberts, IL 60136
Estimated Value: $471,000 - $539,386
Highlights
- Contemporary Architecture
- Wood Flooring
- Corner Lot
- Gilberts Elementary School Rated A-
- Loft
- Granite Countertops
About This Home
As of March 2025Come See this Desirable Ungraded Yorkshire Model in Timber Trails! 2 Story Contemporary Home in Gilberts. 4 Bedroom, 2.5 Bathrooms on Premium Corner Lot, Cul-De-Sac Backing to Wooded Nature Preserve with Pond. Separate Living and Dining Rooms, Extra Large Main Floor Family Room with Fireplace, 2nd Level has 3 Large Bedrooms Including a Master Bedroom with Private Bathroom Featuring Soaking Tub, Separate Shower, Double Sink Vanity and Large Walk-in Closet. 2nd Level Loft, Gorgeous Hardwood Floors Thru-Out. 9' Foot Ceilings, 2nd Level Utility Room with Front Loading Washer & Dryer. Many Upgrades in last 5 Years Including New Roof 2019, New HVAC 2018. Newer Kitchen with Stainless Steel Refrigerator, Plenty of Cabinets for Storage, Newer Roof. Full Unfinished Basement Ready for Custom Build Out. Entertain in your Private Back Yard with Custom Paver Patio. Near Shopping, Dining, Big Timber Metra Train Stop, Expressway and More . . . .
Last Buyer's Agent
Berkshire Hathaway HomeServices American Heritage License #475171367

Home Details
Home Type
- Single Family
Est. Annual Taxes
- $11,449
Year Built
- Built in 2003
Lot Details
- 0.33 Acre Lot
- Cul-De-Sac
- Corner Lot
- Paved or Partially Paved Lot
- Sprinkler System
HOA Fees
- $33 Monthly HOA Fees
Parking
- 3 Car Garage
- Parking Included in Price
Home Design
- Contemporary Architecture
- Asphalt Roof
- Concrete Perimeter Foundation
Interior Spaces
- 3,300 Sq Ft Home
- 2-Story Property
- Central Vacuum
- Ceiling Fan
- Gas Log Fireplace
- Entrance Foyer
- Family Room with Fireplace
- Living Room
- Formal Dining Room
- Loft
- Unfinished Attic
Kitchen
- Breakfast Bar
- Double Oven
- Electric Oven
- Electric Cooktop
- Microwave
- Dishwasher
- Granite Countertops
- Disposal
Flooring
- Wood
- Partially Carpeted
Bedrooms and Bathrooms
- 4 Bedrooms
- 4 Potential Bedrooms
- Walk-In Closet
- Soaking Tub
Laundry
- Laundry Room
- Laundry on upper level
- Gas Dryer Hookup
Basement
- Basement Fills Entire Space Under The House
- Sump Pump
Home Security
- Storm Screens
- Carbon Monoxide Detectors
Schools
- Gilberts Elementary School
- Dundee Middle School
- Hampshire High School
Utilities
- Central Air
- Heating System Uses Natural Gas
- 200+ Amp Service
- Gas Water Heater
Additional Features
- Air Purifier
- Brick Porch or Patio
Community Details
- Timber Trails Subdivision, Yorkshire Floorplan
Listing and Financial Details
- Homeowner Tax Exemptions
Ownership History
Purchase Details
Home Financials for this Owner
Home Financials are based on the most recent Mortgage that was taken out on this home.Purchase Details
Home Financials for this Owner
Home Financials are based on the most recent Mortgage that was taken out on this home.Similar Homes in Gilberts, IL
Home Values in the Area
Average Home Value in this Area
Purchase History
| Date | Buyer | Sale Price | Title Company |
|---|---|---|---|
| Vhora Amir A | $472,000 | Saturn Title | |
| Fitch Raymond J | $385,000 | First American Title Ins Co |
Mortgage History
| Date | Status | Borrower | Loan Amount |
|---|---|---|---|
| Open | Vhora Amir A | $330,400 | |
| Previous Owner | Fitch Raymond J | $35,000 | |
| Previous Owner | Fitch Raymond J | $289,400 |
Property History
| Date | Event | Price | Change | Sq Ft Price |
|---|---|---|---|---|
| 03/29/2025 03/29/25 | Off Market | $472,000 | -- | -- |
| 03/28/2025 03/28/25 | Sold | $472,000 | 0.0% | $143 / Sq Ft |
| 03/24/2025 03/24/25 | Off Market | $472,000 | -- | -- |
| 02/24/2025 02/24/25 | Pending | -- | -- | -- |
| 02/23/2025 02/23/25 | Pending | -- | -- | -- |
| 01/23/2025 01/23/25 | For Sale | $480,000 | 0.0% | $145 / Sq Ft |
| 12/31/2024 12/31/24 | Pending | -- | -- | -- |
| 10/10/2024 10/10/24 | For Sale | $480,000 | -- | $145 / Sq Ft |
Tax History Compared to Growth
Tax History
| Year | Tax Paid | Tax Assessment Tax Assessment Total Assessment is a certain percentage of the fair market value that is determined by local assessors to be the total taxable value of land and additions on the property. | Land | Improvement |
|---|---|---|---|---|
| 2023 | $11,449 | $148,454 | $29,430 | $119,024 |
| 2022 | $11,028 | $136,874 | $27,134 | $109,740 |
| 2021 | $10,719 | $128,738 | $25,521 | $103,217 |
| 2020 | $10,545 | $125,451 | $24,869 | $100,582 |
| 2019 | $10,299 | $120,406 | $23,869 | $96,537 |
| 2018 | $10,026 | $113,005 | $22,402 | $90,603 |
| 2017 | $9,822 | $107,613 | $21,333 | $86,280 |
| 2016 | $9,708 | $102,449 | $20,309 | $82,140 |
| 2015 | -- | $96,759 | $19,181 | $77,578 |
| 2014 | -- | $96,928 | $14,398 | $82,530 |
| 2013 | -- | $102,413 | $14,662 | $87,751 |
Agents Affiliated with this Home
-
Steve Ranis

Seller's Agent in 2025
Steve Ranis
Coldwell Banker Realty
(312) 320-4659
2 in this area
31 Total Sales
-
Vishal Antiya
V
Buyer's Agent in 2025
Vishal Antiya
Berkshire Hathaway HomeServices American Heritage
(847) 373-5542
1 in this area
48 Total Sales
Map
Source: Midwest Real Estate Data (MRED)
MLS Number: 12185216
APN: 02-36-152-003
- 272 Aspen Cir Unit 1
- 251 Boulder Ct Unit 6
- 131 Glenbrook Cir
- 200 Vail Ct Unit 6
- 323 Evergreen Cir Unit 6091
- 327 Gregory m Sears Dr Unit 8
- 308 Evergreen Cir Unit 5902
- 121 Briarwood Dr Unit 9
- 558 Telluride Dr Unit 6704
- 885 Tipperary St
- 13N430 Chisholm Trail
- 0 Tyrrell Rd
- 447 Jean St
- 377 Pierce St
- 384 Andra Ct
- 3467 Gallant Fox Dr
- 3610 Reddington Cir
- 3612 Waterscape Terrace
- 3614 Waterscape Terrace
- 3616 Waterscape Terrace
- 198 Dillion Ct
- 210 Powder Horn Ct Unit 3
- 194 Dillion Ct Unit 3
- 203 Dillion Ct
- 53 Summit Dr Unit 3
- 214 Powder Horn Ct Unit 3
- 199 Dillion Ct Unit 3
- 193 Dillion Ct Unit 3
- 209 Powder Horn Ct Unit 3
- 57 Summit Dr Unit 3
- 195 Dillion Ct
- 218 Powder Horn Ct Unit 3
- 61 Summit Dr Unit 3
- 213 Powder Horn Ct
- 217 Powder Horn Ct
- 209 Woodland Park Cir
- 65 Summit Dr Unit 3
- 205 Woodland Park Cir Unit 2
- 222 Powder Horn Ct
- 88 Summit Dr Unit 3
