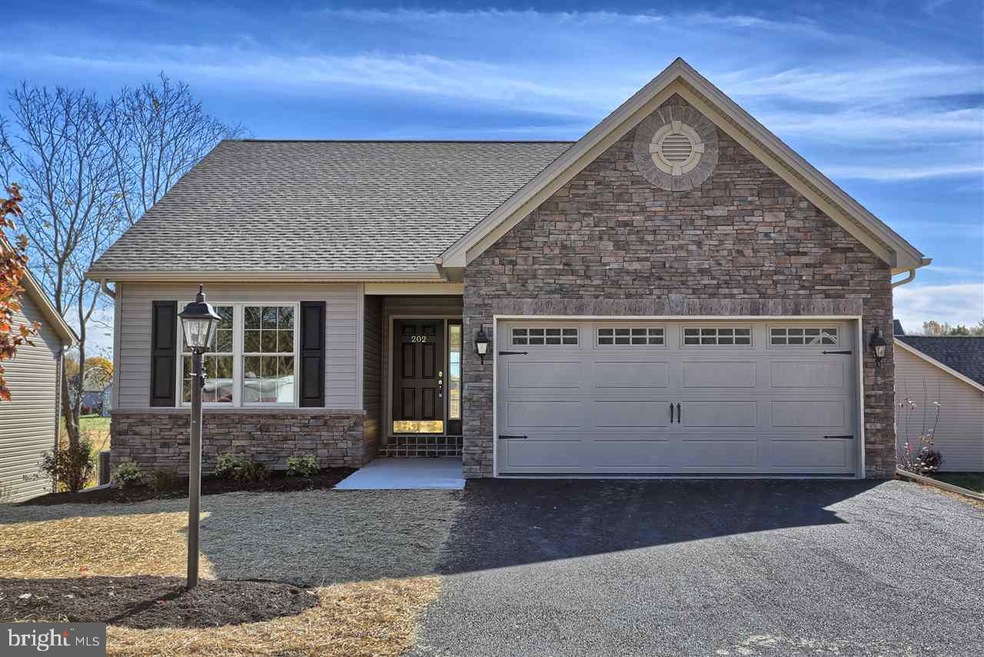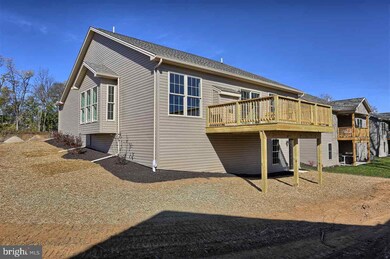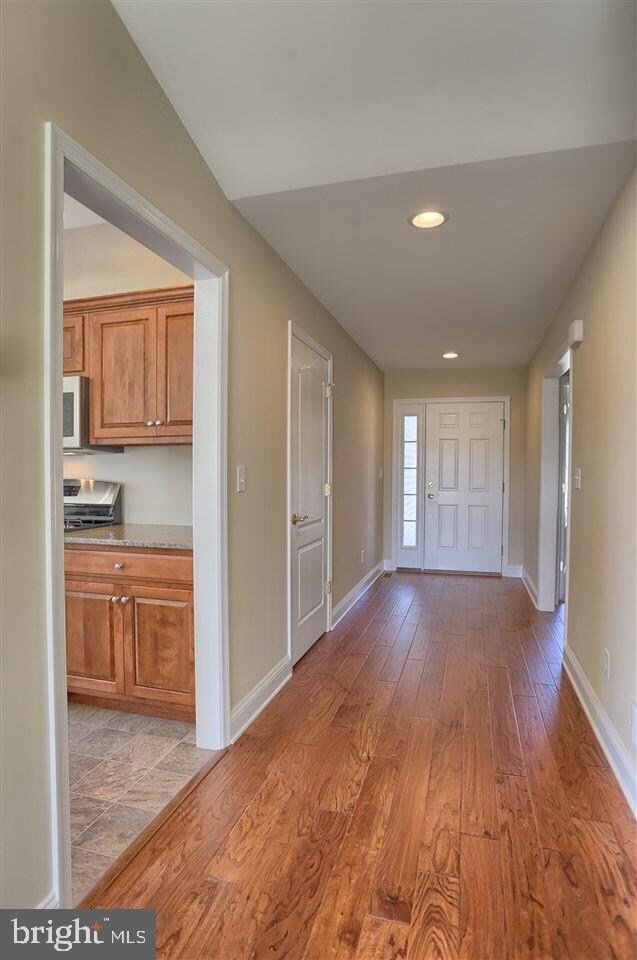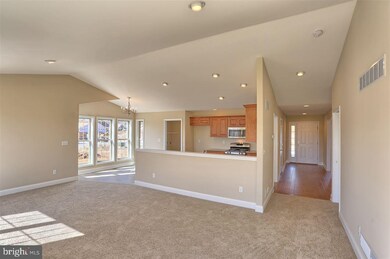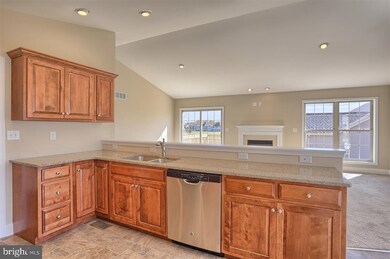
202 Drury Ln Mechanicsburg, PA 17050
Silver Spring NeighborhoodEstimated Value: $381,689 - $423,000
Highlights
- Newly Remodeled
- Deck
- Den
- Monroe Elementary School Rated A-
- Rambler Architecture
- Jogging Path
About This Home
As of January 2016Beautiful brand new 2 Bedroom 2 Bath Ranch Home with 2 car garage and full walk-out basement. This home has open floor plan with vaulted ceiling in Living Room, Dining Area and Kitchen. Kitchen has granite counter tops and stainless steel appliances. Great room has cozy fireplace. Master bedroom has walk in closet and master bath has walk in shower. Home has neutral decor throughout and 12 X16 deck overlooking walking path.
Home Details
Home Type
- Single Family
Est. Annual Taxes
- $3,211
Year Built
- Built in 2015 | Newly Remodeled
Lot Details
- 5,663 Sq Ft Lot
- Level Lot
- Cleared Lot
HOA Fees
- $17 Monthly HOA Fees
Home Design
- Rambler Architecture
- Poured Concrete
- Composition Roof
- Stone Siding
- Vinyl Siding
- Stick Built Home
Interior Spaces
- 1,340 Sq Ft Home
- Property has 1 Level
- Ceiling Fan
- Gas Fireplace
- Entrance Foyer
- Dining Room
- Den
- Fire and Smoke Detector
- Laundry Room
Kitchen
- Electric Oven or Range
- Microwave
- Dishwasher
- Disposal
Bedrooms and Bathrooms
- 2 Bedrooms
- En-Suite Primary Bedroom
- 2 Full Bathrooms
Unfinished Basement
- Walk-Out Basement
- Basement Fills Entire Space Under The House
- Basement with some natural light
Parking
- 2 Car Garage
- Garage Door Opener
Outdoor Features
- Deck
Utilities
- Forced Air Heating and Cooling System
- 200+ Amp Service
- Cable TV Available
Listing and Financial Details
- Home warranty included in the sale of the property
- Assessor Parcel Number 5
Community Details
Overview
- The Bridges At Evergreen Subdivision
Recreation
- Jogging Path
Ownership History
Purchase Details
Home Financials for this Owner
Home Financials are based on the most recent Mortgage that was taken out on this home.Purchase Details
Home Financials for this Owner
Home Financials are based on the most recent Mortgage that was taken out on this home.Similar Homes in Mechanicsburg, PA
Home Values in the Area
Average Home Value in this Area
Purchase History
| Date | Buyer | Sale Price | Title Company |
|---|---|---|---|
| Scott Norman C | $259,900 | None Available | |
| Bridges Llc | $105,000 | -- |
Mortgage History
| Date | Status | Borrower | Loan Amount |
|---|---|---|---|
| Open | Scott Norman C | $231,000 | |
| Closed | Scott Norman C | $246,905 | |
| Previous Owner | Bridges Llc | $75,000 |
Property History
| Date | Event | Price | Change | Sq Ft Price |
|---|---|---|---|---|
| 01/22/2016 01/22/16 | Sold | $259,900 | 0.0% | $194 / Sq Ft |
| 11/24/2015 11/24/15 | Pending | -- | -- | -- |
| 10/27/2015 10/27/15 | For Sale | $259,900 | -- | $194 / Sq Ft |
Tax History Compared to Growth
Tax History
| Year | Tax Paid | Tax Assessment Tax Assessment Total Assessment is a certain percentage of the fair market value that is determined by local assessors to be the total taxable value of land and additions on the property. | Land | Improvement |
|---|---|---|---|---|
| 2025 | $3,945 | $244,800 | $45,300 | $199,500 |
| 2024 | $3,753 | $244,800 | $45,300 | $199,500 |
| 2023 | $3,563 | $244,800 | $45,300 | $199,500 |
| 2022 | $3,476 | $244,800 | $45,300 | $199,500 |
| 2021 | $3,401 | $244,800 | $45,300 | $199,500 |
| 2020 | $3,337 | $244,800 | $45,300 | $199,500 |
| 2019 | $3,283 | $244,800 | $45,300 | $199,500 |
| 2018 | $3,227 | $244,800 | $45,300 | $199,500 |
| 2017 | $3,170 | $244,800 | $45,300 | $199,500 |
| 2016 | -- | $38,800 | $38,800 | $0 |
| 2015 | -- | $38,800 | $38,800 | $0 |
| 2014 | -- | $38,800 | $38,800 | $0 |
Agents Affiliated with this Home
-
CHRIS STORM

Seller's Agent in 2016
CHRIS STORM
Coldwell Banker Realty
(717) 608-8151
6 in this area
23 Total Sales
Map
Source: Bright MLS
MLS Number: 1003018985
APN: 38-08-0567-480
- 140 State Rd
- 52 Burwick Dr
- 501 Brook Meadow Dr
- 6320 Neha Dr
- 387 Reserve Ln
- 3 Cloud Ct
- 303 Brook Meadow Dr
- 31 Presidents Dr
- 116 Independence Way
- 114 Steven Dr
- 53 Presidents Dr
- 16 Hazelwood Ct
- 138 Congress Dr
- 152 Independence Way
- 103 Steven Dr
- 129 Congress Dr
- 80 Presidents Dr
- 1 Reserve Ln Unit ROCKFORD PLAN
- 1 Reserve Ln Unit LAUREL PLAN
- 1 Reserve Ln Unit ARDMORE PLAN
