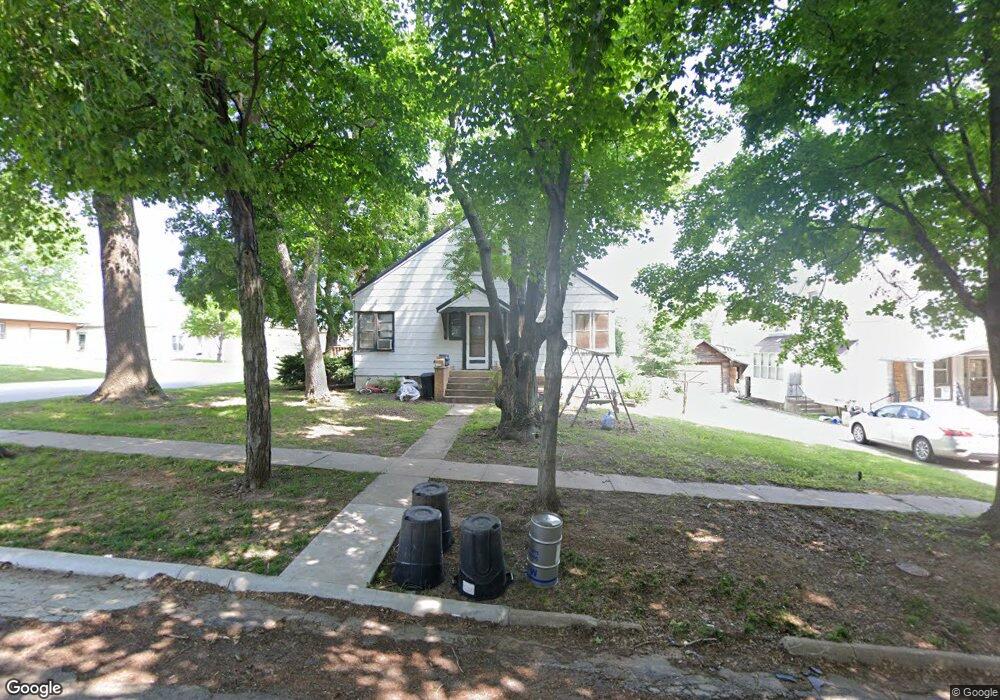202 E 4th St Washington, KS 66968
Estimated Value: $45,000 - $68,893
3
Beds
1
Bath
1,387
Sq Ft
$44/Sq Ft
Est. Value
About This Home
This home is located at 202 E 4th St, Washington, KS 66968 and is currently estimated at $61,473, approximately $44 per square foot. 202 E 4th St is a home located in Washington County with nearby schools including Washington Elementary School and Washington County High School.
Create a Home Valuation Report for This Property
The Home Valuation Report is an in-depth analysis detailing your home's value as well as a comparison with similar homes in the area
Tax History
| Year | Tax Paid | Tax Assessment Tax Assessment Total Assessment is a certain percentage of the fair market value that is determined by local assessors to be the total taxable value of land and additions on the property. | Land | Improvement |
|---|---|---|---|---|
| 2025 | $744 | $5,790 | $1,335 | $4,455 |
| 2024 | $5 | $4,862 | $452 | $4,410 |
| 2023 | $532 | $4,094 | $521 | $3,573 |
| 2022 | $552 | $4,042 | $474 | $3,568 |
| 2021 | $148 | $1,240 | $566 | $674 |
| 2020 | -- | $1,239 | $531 | $708 |
| 2019 | -- | $1,319 | $584 | $735 |
| 2018 | -- | $1,319 | $298 | $1,021 |
| 2017 | -- | $1,420 | $296 | $1,124 |
| 2016 | -- | $1,215 | $260 | $955 |
| 2015 | -- | $1,277 | $260 | $1,017 |
| 2014 | -- | $1,207 | $330 | $877 |
Source: Public Records
Map
Nearby Homes
