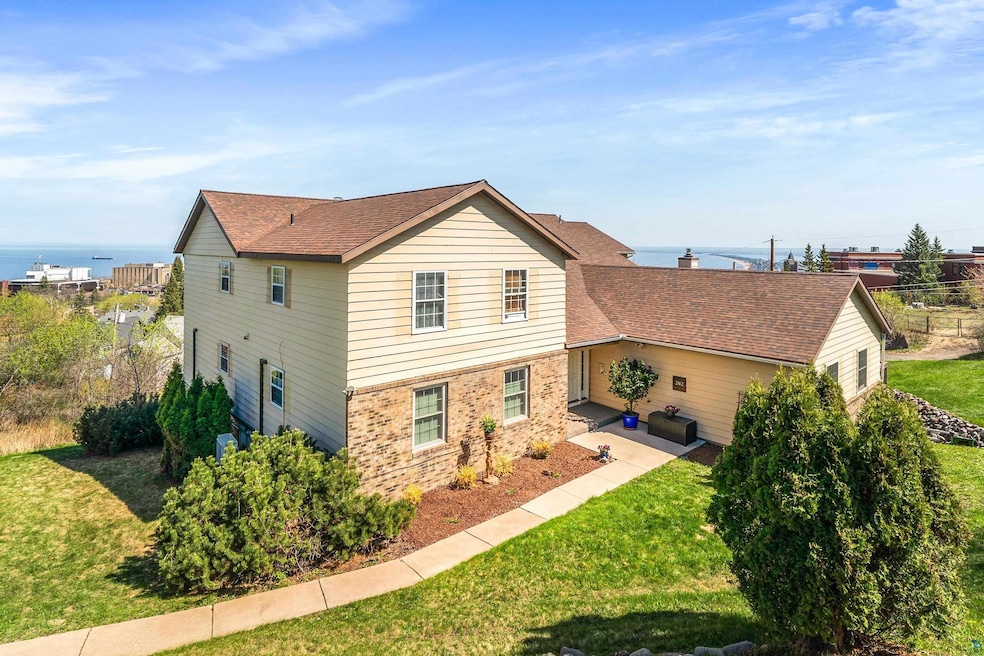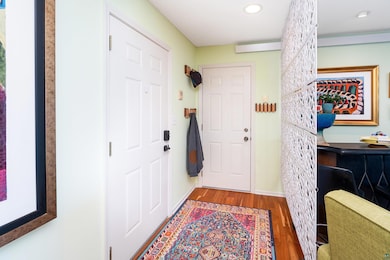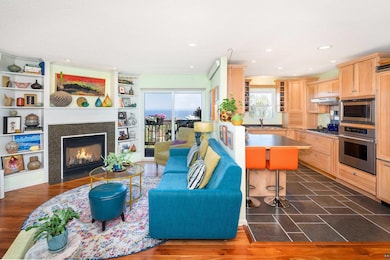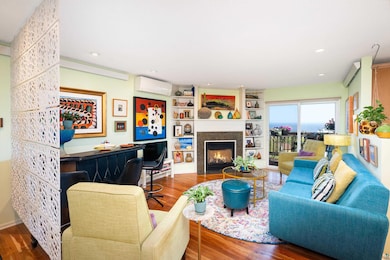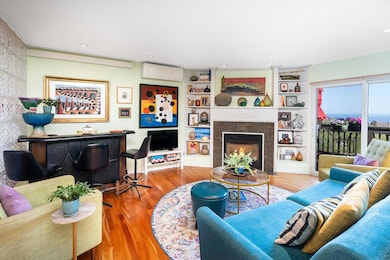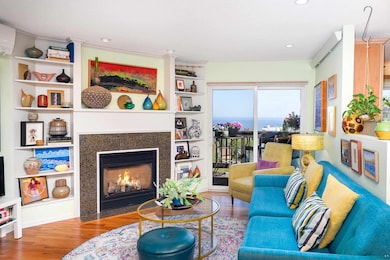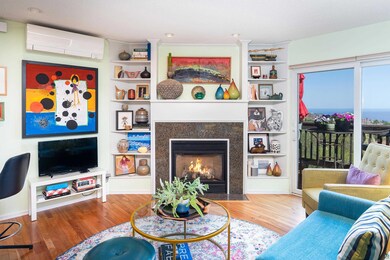202 E 7th St Duluth, MN 55805
Central Hillside NeighborhoodEstimated payment $2,360/month
Highlights
- Lake View
- Wood Flooring
- Corner Lot
- Deck
- Main Floor Primary Bedroom
- Den
About This Home
Wow! This Stunning remodeled top-floor condo offers mesmerizing views of Lake Superior and is impeccably updated! Perched on the hill, this unique & quiet, six-unit building of condos is close to everything Duluth has to offer. Enjoy it as your low maintenance residence or charming Duluth "cabin" getaway! Walk in and view the open floor plan with a completely remodeled & high-end kitchen. Attractive & practical featuring custom hickory cabinets with an ivory glaze, a Viking refrigerator, Thermador stove, and new dish drawers—ideal for those who love to cook in style. Excellent views and light fill the two bedrooms, and the primary includes a remodeled bath! The perfect spot for a "Home Office" includes your Miele washer & dryer! An attached one-car heated garage will give you warm access in the winter, a shared community room for entertaining, and the privacy and ease of a small condo community are bonuses! Quality, tasteful decor, convenience, affordable—all with breathtaking lake views in the heart of Duluth's hillside!
Home Details
Home Type
- Single Family
Est. Annual Taxes
- $1,949
Year Built
- Built in 1980
Lot Details
- 3,049 Sq Ft Lot
- Lot Dimensions are 23x140
- Corner Lot
HOA Fees
- $400 Monthly HOA Fees
Home Design
- Wood Frame Construction
- Aluminum Siding
Interior Spaces
- 1,137 Sq Ft Home
- 2-Story Property
- Gas Fireplace
- Entryway
- Living Room
- Combination Kitchen and Dining Room
- Den
- Storage Room
- Wood Flooring
- Lake Views
Kitchen
- Eat-In Kitchen
- Breakfast Bar
Bedrooms and Bathrooms
- 2 Bedrooms
- Primary Bedroom on Main
- Bathroom on Main Level
Laundry
- Laundry on main level
- Washer and Dryer Hookup
Parking
- 1 Car Attached Garage
- Tuck Under Garage
- Driveway
- Off-Street Parking
Outdoor Features
- Deck
Utilities
- Ductless Heating Or Cooling System
- Baseboard Heating
- Electric Water Heater
Listing and Financial Details
- Assessor Parcel Number 010-0673-00050
Community Details
Overview
- Association fees include exterior maintenance, landscaping, snow removal, building insurance, lawn care
Amenities
- Recreation Room
Map
Home Values in the Area
Average Home Value in this Area
Tax History
| Year | Tax Paid | Tax Assessment Tax Assessment Total Assessment is a certain percentage of the fair market value that is determined by local assessors to be the total taxable value of land and additions on the property. | Land | Improvement |
|---|---|---|---|---|
| 2023 | $2,154 | $157,500 | $9,900 | $147,600 |
| 2022 | $1,550 | $144,900 | $9,100 | $135,800 |
| 2021 | $1,240 | $116,700 | $6,800 | $109,900 |
| 2020 | $1,116 | $100,500 | $5,900 | $94,600 |
| 2019 | $1,110 | $91,600 | $5,300 | $86,300 |
| 2018 | $1,004 | $91,600 | $5,300 | $86,300 |
| 2017 | $1,186 | $90,200 | $5,300 | $84,900 |
| 2016 | $1,160 | $251,800 | $51,700 | $200,100 |
| 2015 | $1,186 | $72,800 | $2,000 | $70,800 |
| 2014 | $1,178 | $72,800 | $2,000 | $70,800 |
Property History
| Date | Event | Price | List to Sale | Price per Sq Ft | Prior Sale |
|---|---|---|---|---|---|
| 10/06/2025 10/06/25 | Pending | -- | -- | -- | |
| 10/06/2025 10/06/25 | For Sale | $230,000 | -32.2% | $206 / Sq Ft | |
| 09/29/2025 09/29/25 | Price Changed | $339,000 | -3.0% | $298 / Sq Ft | |
| 05/15/2025 05/15/25 | For Sale | $349,500 | +27.1% | $307 / Sq Ft | |
| 09/27/2024 09/27/24 | Sold | $275,000 | -5.0% | $260 / Sq Ft | View Prior Sale |
| 09/15/2024 09/15/24 | Pending | -- | -- | -- | |
| 07/24/2024 07/24/24 | For Sale | $289,500 | +80.9% | $274 / Sq Ft | |
| 12/03/2021 12/03/21 | Sold | $160,000 | +10.3% | $140 / Sq Ft | View Prior Sale |
| 11/03/2021 11/03/21 | Pending | -- | -- | -- | |
| 08/18/2021 08/18/21 | Sold | $145,000 | -9.4% | $137 / Sq Ft | View Prior Sale |
| 07/20/2021 07/20/21 | For Sale | $160,000 | +10.3% | $140 / Sq Ft | |
| 06/24/2021 06/24/21 | Pending | -- | -- | -- | |
| 06/22/2021 06/22/21 | For Sale | $145,000 | 0.0% | $137 / Sq Ft | |
| 06/11/2021 06/11/21 | Sold | $145,000 | 0.0% | $137 / Sq Ft | View Prior Sale |
| 05/13/2021 05/13/21 | Pending | -- | -- | -- | |
| 04/29/2021 04/29/21 | For Sale | $145,000 | +16.0% | $137 / Sq Ft | |
| 12/28/2018 12/28/18 | Sold | $125,000 | 0.0% | $109 / Sq Ft | View Prior Sale |
| 10/01/2018 10/01/18 | For Sale | $125,000 | +71.2% | $109 / Sq Ft | |
| 09/06/2018 09/06/18 | Pending | -- | -- | -- | |
| 01/03/2018 01/03/18 | Sold | $73,000 | 0.0% | $95 / Sq Ft | View Prior Sale |
| 12/01/2017 12/01/17 | Pending | -- | -- | -- | |
| 08/21/2017 08/21/17 | For Sale | $73,000 | -37.6% | $95 / Sq Ft | |
| 07/02/2014 07/02/14 | Sold | $117,000 | 0.0% | $103 / Sq Ft | View Prior Sale |
| 06/04/2014 06/04/14 | Pending | -- | -- | -- | |
| 05/23/2014 05/23/14 | For Sale | $117,000 | +30.1% | $103 / Sq Ft | |
| 10/12/2012 10/12/12 | Sold | $89,900 | 0.0% | $89 / Sq Ft | View Prior Sale |
| 09/07/2012 09/07/12 | Pending | -- | -- | -- | |
| 08/20/2012 08/20/12 | For Sale | $89,900 | -- | $89 / Sq Ft |
Purchase History
| Date | Type | Sale Price | Title Company |
|---|---|---|---|
| Warranty Deed | $160,000 | Northeast Title Company | |
| Deed | $72,500 | First American Title Ins Co | |
| Deed | $72,500 | First American Title Ins Co | |
| Deed | $125,000 | North Shore Title Llc | |
| Interfamily Deed Transfer | -- | None Available |
Mortgage History
| Date | Status | Loan Amount | Loan Type |
|---|---|---|---|
| Previous Owner | $116,000 | New Conventional | |
| Previous Owner | $112,500 | New Conventional |
Source: Lake Superior Area REALTORS®
MLS Number: 6119354
APN: 010067300010
- 204 E 4th St Unit 202.5
- 118 E 3rd St
- 215 N 1st Ave E
- 333 N 1st Ave W
- 20 W 3rd St
- 602 E 5th St
- 122 W 4th St Unit 122B
- 1 E 1st St
- 10 W 1st St
- 333 E Superior St
- 7 W Superior St Unit 1
- 822 E 4th St Unit 1
- 301 W 1st St
- 317 N 4th Ave W Unit 317
- 920 E 9th St Unit 2
- 927 E 5th St Unit A
- 429 N 10th Ave E Unit 429
- 300 W Michigan St
- 525 W 4th St Unit 2
- 220-226 Pecan Ave
