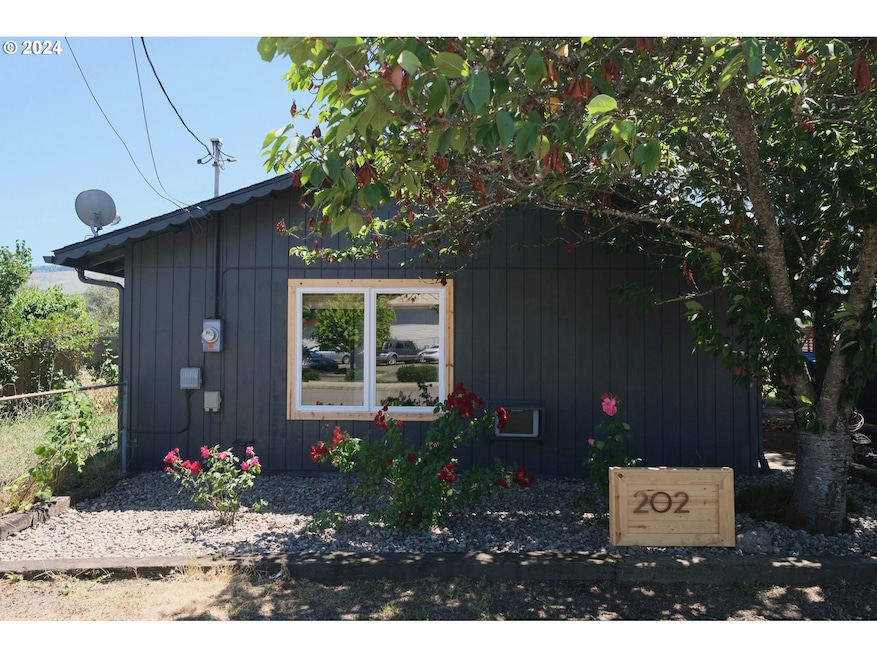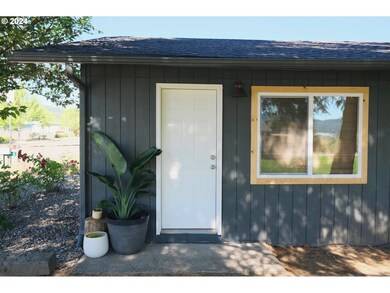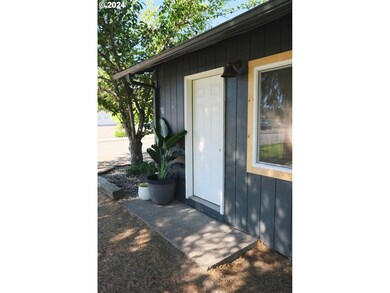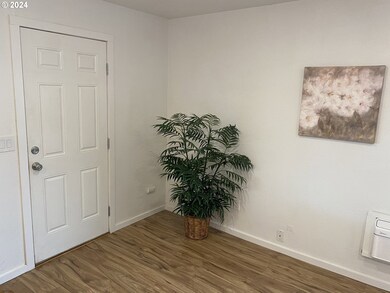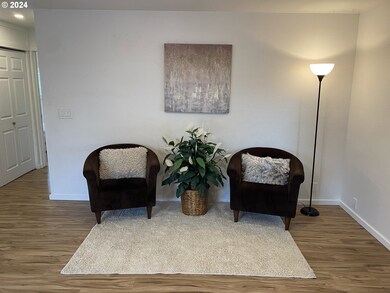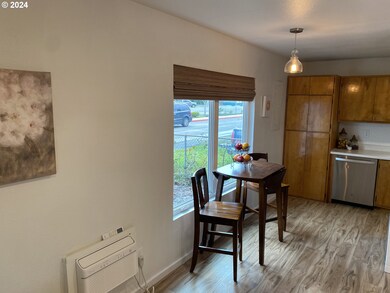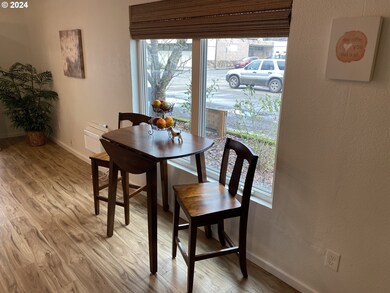
$185,000
- 3 Beds
- 2 Baths
- 1,120 Sq Ft
- 180 W Second Ave
- Sutherlin, OR
Great opportunity for a fixer 3BED/2BTH craftsman home in smalltown Sutherlin! This is a project for an experienced investor or savvy homeowner. Property condition prohibits traditional financing - cash or private money. Property sold "AS-IS". Close proximity to employment, schools, shopping, downtown Sutherlin, etc. Front/back yards are fenced. 2 storage sheds. Call today to schedule your
Aaron Cherry Oregon Life Homes
