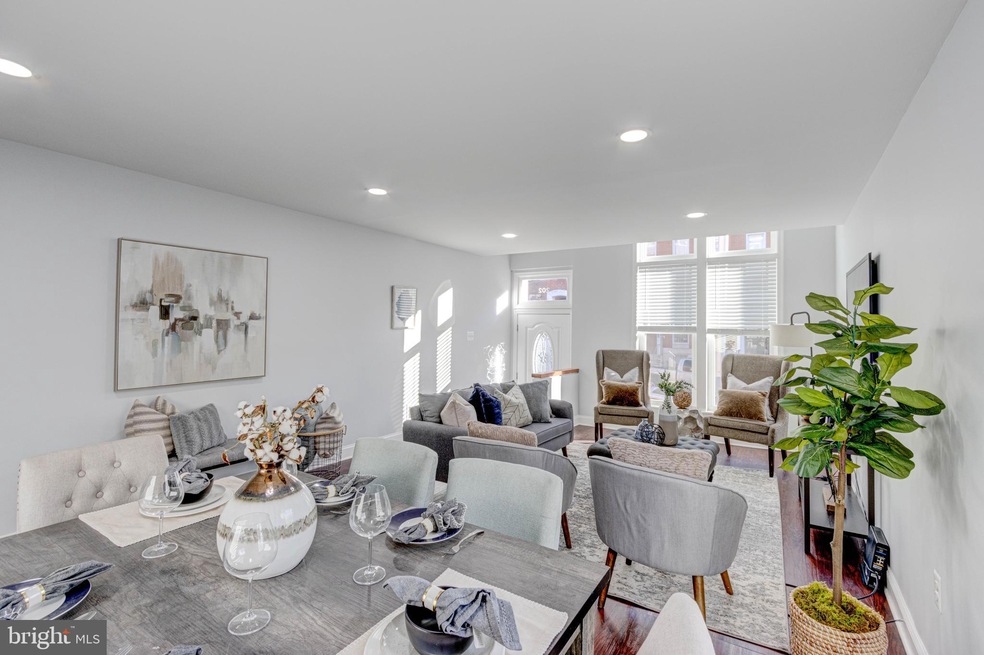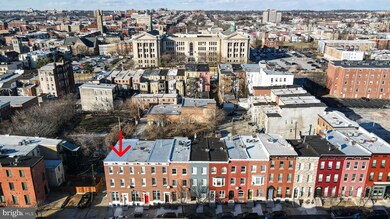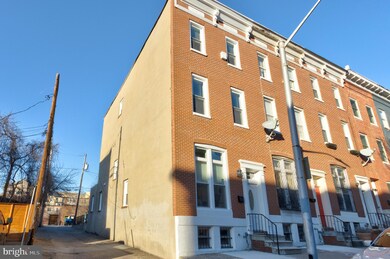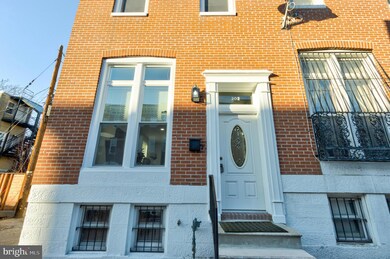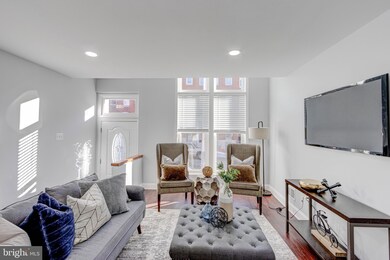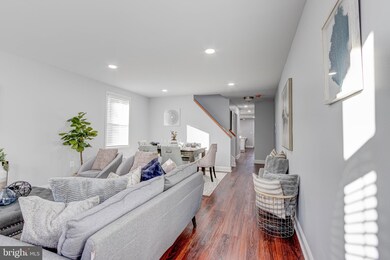
202 E Lafayette Ave Baltimore, MD 21202
Station North NeighborhoodHighlights
- Colonial Architecture
- Stainless Steel Appliances
- Forced Air Heating and Cooling System
- No HOA
- Living Room
- 2-minute walk to McAllister Park
About This Home
As of March 2023Fabulous Station North End of Group Baltimore Row Home adjacent to community garden. This is the perfect home for entertaining. Newly renovated features include all four bathrooms, fresh paint through out, all new kitchen cabinets, stainless appliances with 5 burner stove, and quartz counter tops. All new fixtures, new HVAC and refreshed flooring throughout. You will be greeted by an oversized living room, new front loading washer/dryer housed within main level powder room, large hall closet, perfect kitchen family room combination at the rear with easy access to two car parking over fresh crushed stones. Unusually wide /clean alley with easy turning radius onto parking pad for 2 cars. This property backs to lively community garden which cultivates crops,vegetables, perennials and fruit trees. It is not unusual to exchange pleasantries with various volunteers/neighbors all contributing to the health and beauty of the community. Second floor offers two bedrooms, one full bath and a powder room. Two bedrooms and centered hall bathroom on the top level. This residence has the feel of a detached home. Flooded with light from the multitude of windows of the stately end of group. Conveniently located within minutes to Penn Station/Amtrack, restaurants, bars, shops and entertainment. Come and be apart of a strong active community in Station North.
Townhouse Details
Home Type
- Townhome
Est. Annual Taxes
- $2,742
Year Built
- Built in 1890
Lot Details
- 1,600 Sq Ft Lot
- Backs To Open Common Area
- Partially Fenced Property
- Property is in excellent condition
Home Design
- Colonial Architecture
- Brick Exterior Construction
- Permanent Foundation
Interior Spaces
- Property has 3 Levels
- Ceiling Fan
- Living Room
- Unfinished Basement
Kitchen
- Stove
- Built-In Microwave
- Dishwasher
- Stainless Steel Appliances
- Disposal
Bedrooms and Bathrooms
- 4 Bedrooms
Laundry
- Laundry on main level
- Gas Front Loading Dryer
- Front Loading Washer
Parking
- 2 Parking Spaces
- Gravel Driveway
- Unpaved Parking
- On-Street Parking
Outdoor Features
- Exterior Lighting
Utilities
- Forced Air Heating and Cooling System
- Natural Gas Water Heater
Listing and Financial Details
- Tax Lot 013
- Assessor Parcel Number 0312090391 013
Community Details
Overview
- No Home Owners Association
- Greenmount West Subdivision
Pet Policy
- No Pets Allowed
Ownership History
Purchase Details
Home Financials for this Owner
Home Financials are based on the most recent Mortgage that was taken out on this home.Purchase Details
Similar Homes in Baltimore, MD
Home Values in the Area
Average Home Value in this Area
Purchase History
| Date | Type | Sale Price | Title Company |
|---|---|---|---|
| Deed | $419,000 | Rgs Title | |
| Deed | $33,000 | -- |
Mortgage History
| Date | Status | Loan Amount | Loan Type |
|---|---|---|---|
| Open | $398,050 | New Conventional | |
| Previous Owner | $200,000 | Credit Line Revolving |
Property History
| Date | Event | Price | Change | Sq Ft Price |
|---|---|---|---|---|
| 06/16/2025 06/16/25 | Price Changed | $499,900 | -9.1% | $211 / Sq Ft |
| 06/11/2025 06/11/25 | Price Changed | $550,000 | -8.2% | $232 / Sq Ft |
| 05/22/2025 05/22/25 | For Sale | $599,000 | +42.7% | $253 / Sq Ft |
| 03/22/2023 03/22/23 | Sold | $419,900 | 0.0% | $165 / Sq Ft |
| 02/17/2023 02/17/23 | Pending | -- | -- | -- |
| 02/09/2023 02/09/23 | For Sale | $419,900 | -- | $165 / Sq Ft |
Tax History Compared to Growth
Tax History
| Year | Tax Paid | Tax Assessment Tax Assessment Total Assessment is a certain percentage of the fair market value that is determined by local assessors to be the total taxable value of land and additions on the property. | Land | Improvement |
|---|---|---|---|---|
| 2024 | $9,492 | $404,133 | $0 | $0 |
| 2023 | $9,326 | $395,167 | $0 | $0 |
| 2022 | $2,742 | $116,200 | $60,000 | $56,200 |
| 2021 | $2,727 | $115,567 | $0 | $0 |
| 2020 | $2,712 | $114,933 | $0 | $0 |
| 2019 | $2,685 | $114,300 | $60,000 | $54,300 |
| 2018 | $2,697 | $114,300 | $60,000 | $54,300 |
| 2017 | $2,697 | $114,300 | $0 | $0 |
| 2016 | $2,606 | $114,300 | $0 | $0 |
| 2015 | $2,606 | $112,867 | $0 | $0 |
| 2014 | $2,606 | $111,433 | $0 | $0 |
Agents Affiliated with this Home
-
Gregory Hangemanole

Seller's Agent in 2025
Gregory Hangemanole
Long & Foster
(301) 526-0393
83 Total Sales
-
Brigitte Williams
B
Seller's Agent in 2023
Brigitte Williams
Cummings & Co Realtors
(443) 250-1841
1 in this area
107 Total Sales
-
Ian Herron

Buyer's Agent in 2023
Ian Herron
Long & Foster
(202) 534-7403
1 in this area
6 Total Sales
Map
Source: Bright MLS
MLS Number: MDBA2074198
APN: 0391-013
- 210 E Lafayette Ave
- 1815 Saint Paul St
- 306 E Lanvale St
- 1624 N Calvert St
- 405 Mcallister St
- 415 E Lafayette Ave
- 1931 Saint Paul St
- 411 Mcallister St
- 400 Pitman Place
- 418 E Lanvale St
- 1728 N Charles St
- 422 E Lanvale St
- 425 E Lanvale St
- 428 E Lanvale St
- 412 E Federal St
- 1908 N Charles St
- 321 E 21st St
- 437 Pitman Place
- 432 E Federal St
- 445 Pitman Place
