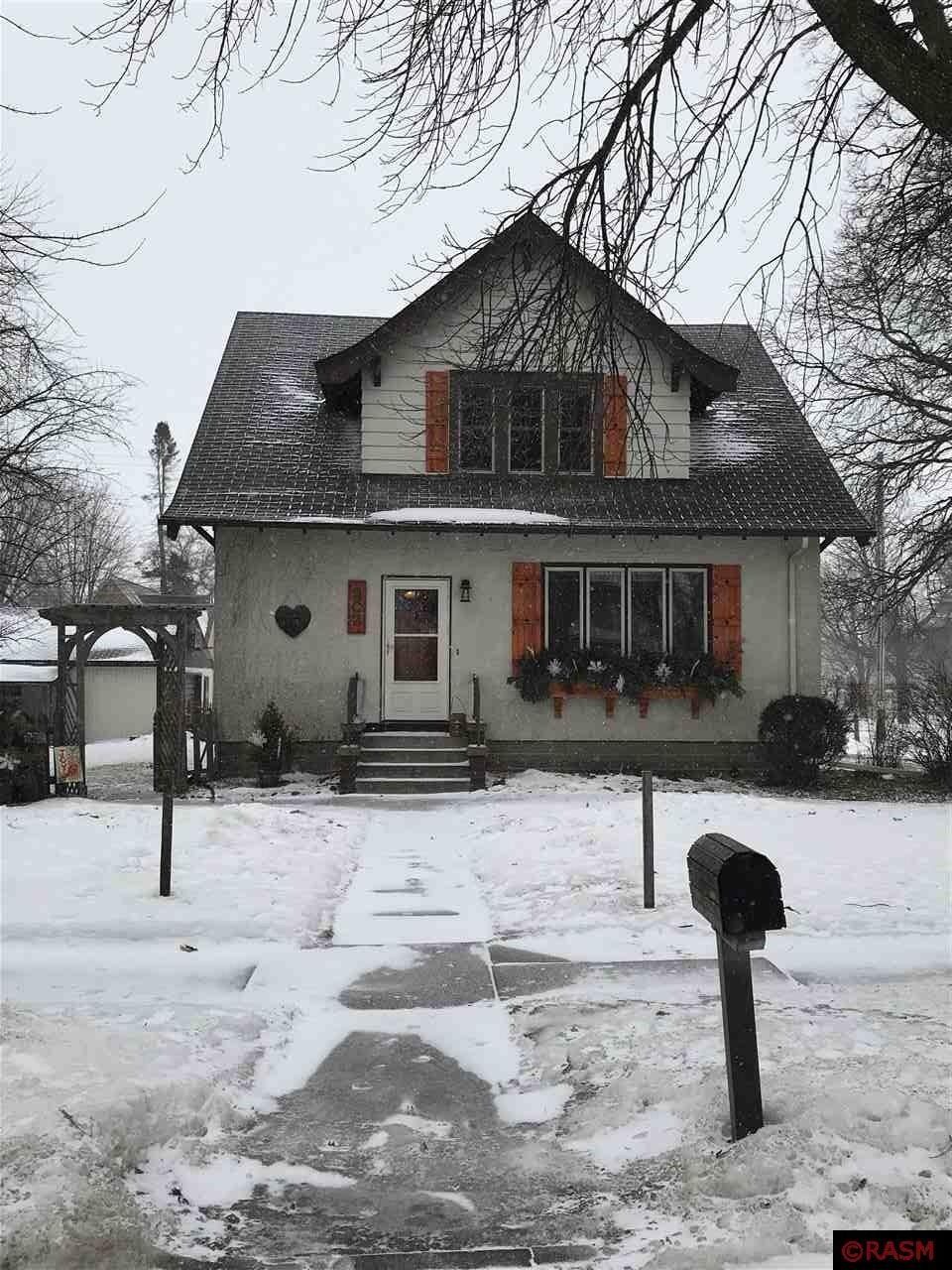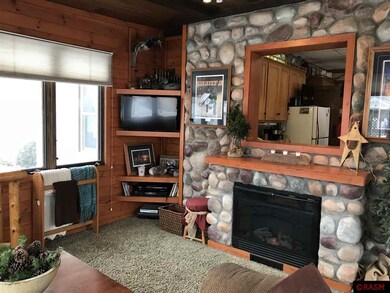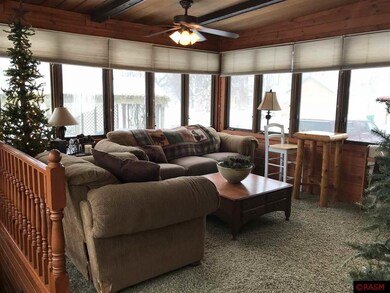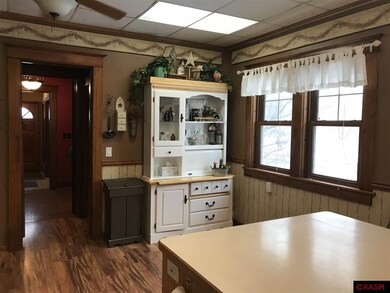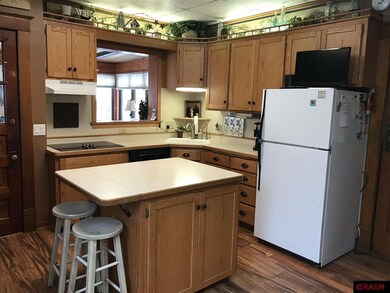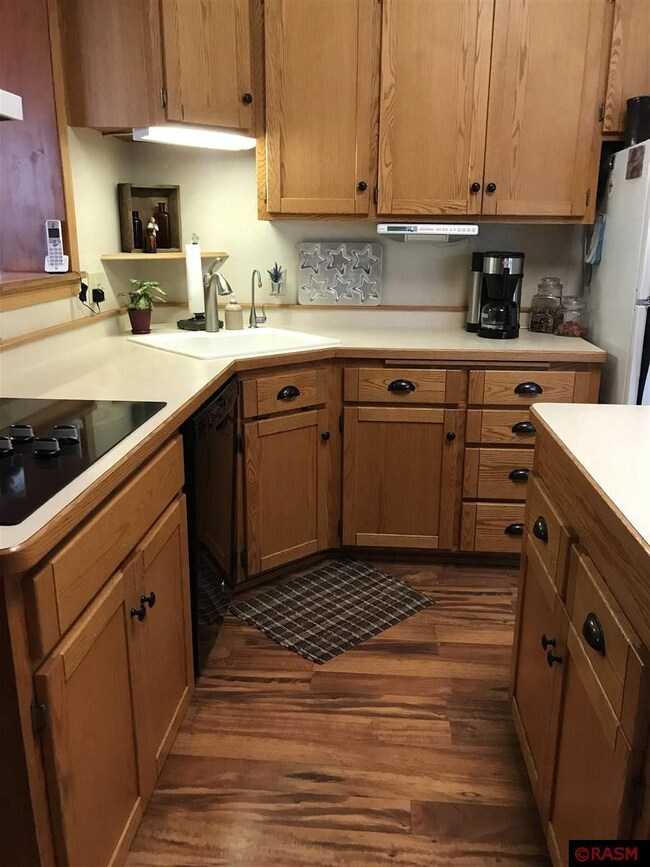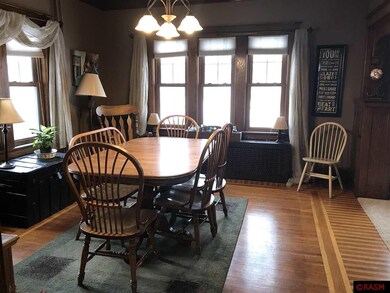
202 E Main St Arlington, MN 55307
Highlights
- Wood Flooring
- 2 Car Detached Garage
- Landscaped with Trees
- Corner Lot
- Walk-In Closet
- Kitchen Island
About This Home
As of June 2024Beautiful 4 Bedroom home on double corner lot. The Main level of this beauty is oozing with character, featuring wood floors, a 4 season porch with fireplace, Dining Room and Living room house built-in storage, gorgeous wood work and windows, plus an office. Upper level boasts 3 Bedrooms, plus Master Bedroom holds 2 Walk-in closets. The pergola covered patio and landscaping are ready for your summer enjoyment! Schedule your showing today!
Home Details
Home Type
- Single Family
Est. Annual Taxes
- $2,606
Year Built
- 1920
Lot Details
- 0.28 Acre Lot
- Lot Dimensions are 100x110
- Corner Lot
- Landscaped with Trees
Home Design
- Poured Concrete
- Frame Construction
- Asphalt Shingled Roof
- Metal Siding
- Vinyl Siding
- Stucco Exterior
Interior Spaces
- Ceiling Fan
- Gas Fireplace
- Wood Flooring
Kitchen
- Cooktop
- Dishwasher
- Kitchen Island
- Disposal
Bedrooms and Bathrooms
- 4 Bedrooms
- Walk-In Closet
- 2 Bathrooms
Laundry
- Dryer
- Washer
Partially Finished Basement
- Basement Fills Entire Space Under The House
- Sump Pump
- Block Basement Construction
Parking
- 2 Car Detached Garage
- Driveway
Utilities
- Forced Air Heating and Cooling System
- Baseboard Heating
- Boiler Heating System
- Gas Water Heater
- Water Softener is Owned
Listing and Financial Details
- Assessor Parcel Number 310291000
Ownership History
Purchase Details
Purchase Details
Home Financials for this Owner
Home Financials are based on the most recent Mortgage that was taken out on this home.Purchase Details
Similar Homes in Arlington, MN
Home Values in the Area
Average Home Value in this Area
Purchase History
| Date | Type | Sale Price | Title Company |
|---|---|---|---|
| Quit Claim Deed | $500 | Burnet Title | |
| Deed | $278,100 | -- | |
| Individual Deed | -- | -- |
Mortgage History
| Date | Status | Loan Amount | Loan Type |
|---|---|---|---|
| Previous Owner | $273,062 | New Conventional | |
| Previous Owner | $150,400 | Stand Alone Refi Refinance Of Original Loan | |
| Previous Owner | $207,000 | Stand Alone Refi Refinance Of Original Loan |
Property History
| Date | Event | Price | Change | Sq Ft Price |
|---|---|---|---|---|
| 06/07/2024 06/07/24 | Sold | $278,100 | +10.4% | $85 / Sq Ft |
| 04/23/2024 04/23/24 | Pending | -- | -- | -- |
| 04/05/2024 04/05/24 | For Sale | $252,000 | +34.0% | $77 / Sq Ft |
| 04/13/2018 04/13/18 | Sold | $188,000 | -1.0% | $64 / Sq Ft |
| 03/06/2018 03/06/18 | Pending | -- | -- | -- |
| 02/20/2018 02/20/18 | For Sale | $189,900 | -- | $65 / Sq Ft |
Tax History Compared to Growth
Tax History
| Year | Tax Paid | Tax Assessment Tax Assessment Total Assessment is a certain percentage of the fair market value that is determined by local assessors to be the total taxable value of land and additions on the property. | Land | Improvement |
|---|---|---|---|---|
| 2024 | $2,606 | $229,500 | $12,100 | $217,400 |
| 2023 | $2,786 | $226,100 | $12,100 | $214,000 |
| 2022 | $2,556 | $217,500 | $12,100 | $205,400 |
| 2021 | $2,384 | $173,800 | $12,100 | $161,700 |
| 2020 | $2,270 | $157,400 | $12,100 | $145,300 |
| 2019 | $1,580 | $153,800 | $0 | $0 |
| 2018 | $1,806 | $110,600 | $0 | $0 |
| 2017 | $1,584 | $124,700 | $0 | $0 |
| 2016 | $1,460 | $108,400 | $0 | $0 |
| 2015 | $1,376 | $0 | $0 | $0 |
| 2014 | $1,244 | $0 | $0 | $0 |
Agents Affiliated with this Home
-

Seller's Agent in 2024
Lynnea Wetzel
RE/MAX Advantage Plus
(612) 702-3687
138 Total Sales
-

Buyer's Agent in 2024
Austin Eaton
Real Broker, LLC
(612) 430-5494
176 Total Sales
-

Seller's Agent in 2018
Cara Bishop
TRUE REAL ESTATE
(612) 791-9904
389 Total Sales
Map
Source: REALTOR® Association of Southern Minnesota
MLS Number: 7016748
APN: 31.0291.000
- 209 209 E Main St
- 209 E Main St
- 202 E Adams St
- 202 202 E Adams
- 212 W Alden St
- 403 403 E Dayton St
- 403 E Dayton St
- 132 Henderson Rd
- 305 W Baker St
- 302 Elmwood St E
- 507 E Dayton St
- 409 W Adams St
- TBD Minnesota 5
- 300 W Adams St
- 296 W Adams St
- 413 Meadowlark Ln
- 401 W Douglas St
- XXX 7th Ave NW
- XXX Soeffker Cir
- 110 Soeffker Cir
