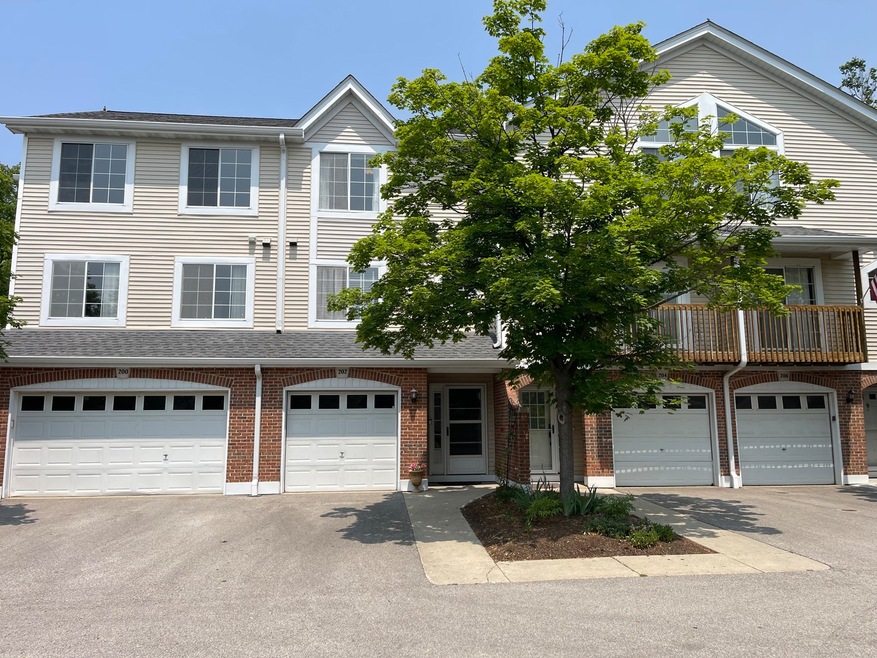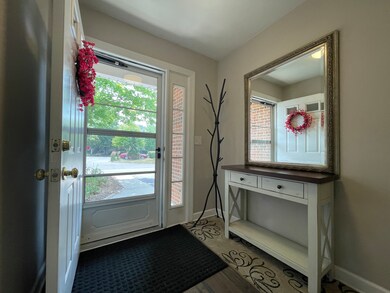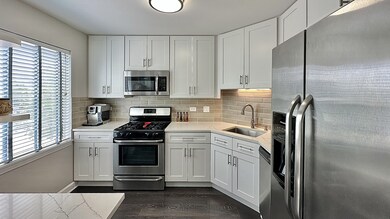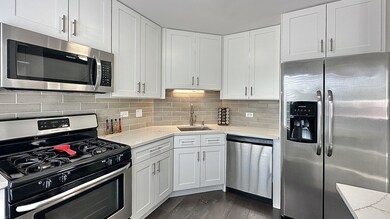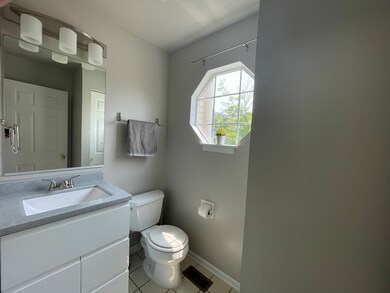
202 E Parallel St Unit 4B Palatine, IL 60067
Downtown Palatine NeighborhoodHighlights
- Deck
- Vaulted Ceiling
- First Floor Utility Room
- Palatine High School Rated A
- Main Floor Bedroom
- Balcony
About This Home
As of August 2023****Multiple Offers Received. Highest and Best Due 7/2 by 3pm.***** The LOCATION of the property is quiet and offers easy access to various amenities. It is conveniently located within a short distance from the train station, shopping areas, dining options, and the town center of Palatine. The property has been recently updated, with brand new hardwood floor laminate, kitchen, bathrooms. The floorplan is versatile, featuring a combination living and dining room with a fireplace, creating a cozy and inviting atmosphere. The kitchen is bright and airy, equipped with all appliances. It has brand new refrigerator. The master bedroom is spacious and there is also a large second bedroom with ample closet space. There is a family room on a separate level, which could serve as a guest room or a third bedroom due to its private half bath. It has a private, nicely landscaped yard and offers the convenience of first-floor laundry. Also includes a private garage and entrance, providing additional privacy. It is in excellent condition but is being conveyed "AS-IS". This home is move-in ready, allowing the new owner to start enjoying it immediately.
Last Agent to Sell the Property
Coldwell Banker Realty License #475191496 Listed on: 06/28/2023

Townhouse Details
Home Type
- Townhome
Est. Annual Taxes
- $5,073
Year Built
- Built in 1992
Lot Details
- Lot Dimensions are 17 x 61
- Cul-De-Sac
HOA Fees
- $311 Monthly HOA Fees
Parking
- 1 Car Attached Garage
- Garage Door Opener
- Driveway
- Parking Included in Price
Home Design
- Asphalt Roof
Interior Spaces
- 1,432 Sq Ft Home
- 3-Story Property
- Vaulted Ceiling
- Ceiling Fan
- Wood Burning Fireplace
- Fireplace With Gas Starter
- Attached Fireplace Door
- Family Room
- Living Room with Fireplace
- Combination Dining and Living Room
- First Floor Utility Room
- Storage
- Laminate Flooring
Kitchen
- Range
- Microwave
- Dishwasher
- Disposal
Bedrooms and Bathrooms
- 2 Bedrooms
- 2 Potential Bedrooms
- Main Floor Bedroom
Laundry
- Laundry Room
- Laundry on main level
- Dryer
- Washer
Home Security
Outdoor Features
- Balcony
- Deck
Schools
- Gray M Sanborn Elementary School
- Walter R Sundling Junior High Sc
- Palatine High School
Utilities
- Forced Air Heating and Cooling System
- Heating System Uses Natural Gas
- Lake Michigan Water
Listing and Financial Details
- Homeowner Tax Exemptions
Community Details
Overview
- Association fees include insurance, exterior maintenance, lawn care, snow removal
- 4 Units
- Rose Association, Phone Number (847) 490-3833
- Maple Grove Subdivision
- Property managed by Associa Chicagoland Company
Pet Policy
- Dogs and Cats Allowed
Security
- Storm Screens
- Carbon Monoxide Detectors
Ownership History
Purchase Details
Home Financials for this Owner
Home Financials are based on the most recent Mortgage that was taken out on this home.Purchase Details
Home Financials for this Owner
Home Financials are based on the most recent Mortgage that was taken out on this home.Purchase Details
Home Financials for this Owner
Home Financials are based on the most recent Mortgage that was taken out on this home.Similar Homes in Palatine, IL
Home Values in the Area
Average Home Value in this Area
Purchase History
| Date | Type | Sale Price | Title Company |
|---|---|---|---|
| Warranty Deed | $285,000 | Chicago Title Company | |
| Warranty Deed | $195,000 | Fidelity National Title | |
| Warranty Deed | $148,500 | -- |
Mortgage History
| Date | Status | Loan Amount | Loan Type |
|---|---|---|---|
| Previous Owner | $135,000 | New Conventional | |
| Previous Owner | $117,000 | New Conventional | |
| Previous Owner | $108,000 | New Conventional | |
| Previous Owner | $75,000 | Credit Line Revolving | |
| Previous Owner | $126,300 | Unknown | |
| Previous Owner | $0 | Unknown | |
| Previous Owner | $130,000 | Unknown | |
| Previous Owner | $118,200 | Unknown | |
| Previous Owner | $23,250 | Credit Line Revolving | |
| Previous Owner | $117,000 | Unknown | |
| Previous Owner | $10,000 | Credit Line Revolving | |
| Previous Owner | $105,000 | No Value Available |
Property History
| Date | Event | Price | Change | Sq Ft Price |
|---|---|---|---|---|
| 08/01/2023 08/01/23 | Sold | $285,000 | 0.0% | $199 / Sq Ft |
| 07/02/2023 07/02/23 | Pending | -- | -- | -- |
| 06/28/2023 06/28/23 | For Sale | $285,000 | +46.2% | $199 / Sq Ft |
| 05/18/2018 05/18/18 | Sold | $195,000 | +2.6% | $136 / Sq Ft |
| 03/30/2018 03/30/18 | Pending | -- | -- | -- |
| 03/27/2018 03/27/18 | For Sale | $190,000 | -- | $133 / Sq Ft |
Tax History Compared to Growth
Tax History
| Year | Tax Paid | Tax Assessment Tax Assessment Total Assessment is a certain percentage of the fair market value that is determined by local assessors to be the total taxable value of land and additions on the property. | Land | Improvement |
|---|---|---|---|---|
| 2024 | $5,321 | $22,000 | $4,000 | $18,000 |
| 2023 | $5,321 | $22,000 | $4,000 | $18,000 |
| 2022 | $5,321 | $22,000 | $4,000 | $18,000 |
| 2021 | $5,073 | $18,951 | $1,017 | $17,934 |
| 2020 | $5,070 | $18,951 | $1,017 | $17,934 |
| 2019 | $6,052 | $21,104 | $1,017 | $20,087 |
| 2018 | $4,387 | $17,551 | $915 | $16,636 |
| 2017 | $4,322 | $17,551 | $915 | $16,636 |
| 2016 | $4,268 | $17,551 | $915 | $16,636 |
| 2015 | $4,254 | $16,468 | $839 | $15,629 |
| 2014 | $4,219 | $16,468 | $839 | $15,629 |
| 2013 | $4,093 | $16,468 | $839 | $15,629 |
Agents Affiliated with this Home
-
Saulius Normantas

Seller's Agent in 2023
Saulius Normantas
Coldwell Banker Realty
(847) 312-0767
1 in this area
17 Total Sales
-
Martin Cisneros
M
Buyer's Agent in 2023
Martin Cisneros
Epique Realty Inc
(773) 512-8592
1 in this area
5 Total Sales
-
David Shallow

Seller's Agent in 2018
David Shallow
RE/MAX
(630) 615-2870
1 in this area
287 Total Sales
-
Max Shallow

Seller Co-Listing Agent in 2018
Max Shallow
RE/MAX
(630) 303-6110
1 in this area
300 Total Sales
-
Olha Oleksyuk
O
Buyer's Agent in 2018
Olha Oleksyuk
Executive Home Realty, Inc.
31 Total Sales
Map
Source: Midwest Real Estate Data (MRED)
MLS Number: 11818605
APN: 02-23-101-134-0000
- 235 E Palatine Rd Unit 2B
- 152 E Daniels Rd
- 111 E Palatine Rd
- 2 E Slade St
- 8 E Slade St
- 4 E Slade St
- 50 N Plum Grove Rd Unit 502E
- 50 N Plum Grove Rd Unit 202E
- 50 N Plum Grove Rd Unit 704E
- 50 N Plum Grove Rd Unit 510E
- 127 S Ashland Ave
- 159 S Brockway St
- 87 W Station St
- 215 S Forest Ave
- 50 S Greeley St Unit 408
- 315 Johnson St
- 307 N Schubert St
- 523 E Colfax St
- 55 S Elmwood Ave
- 656 E Palatine Rd
