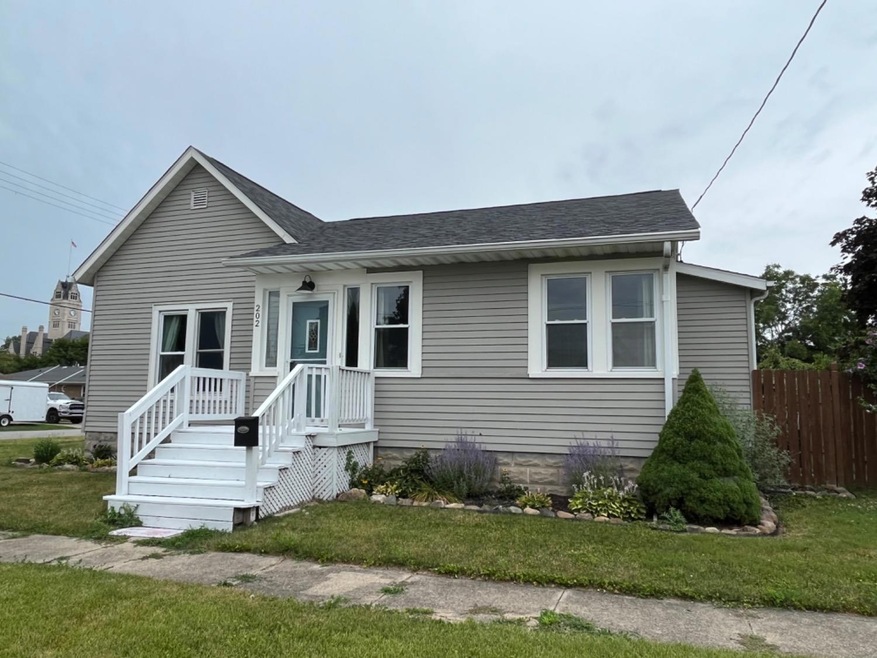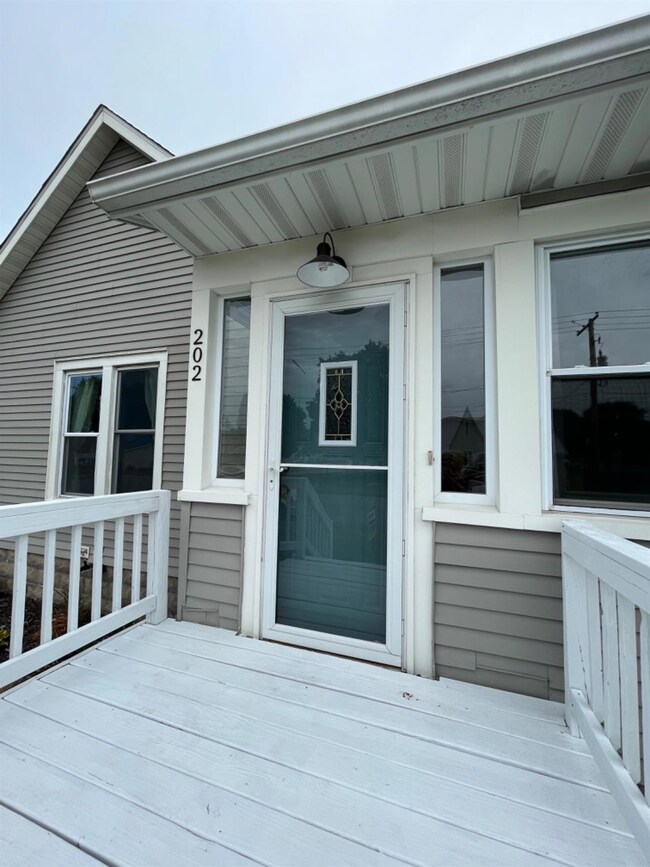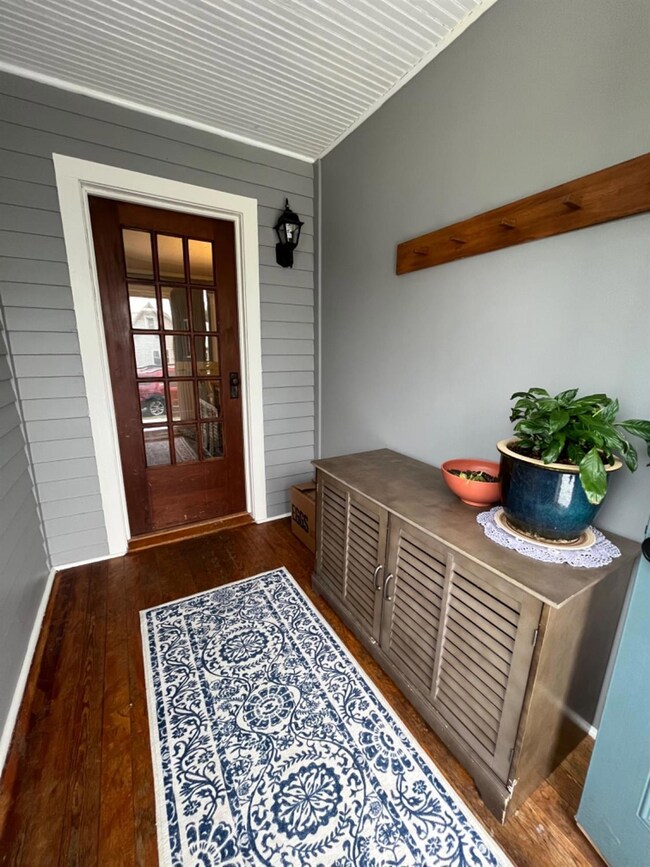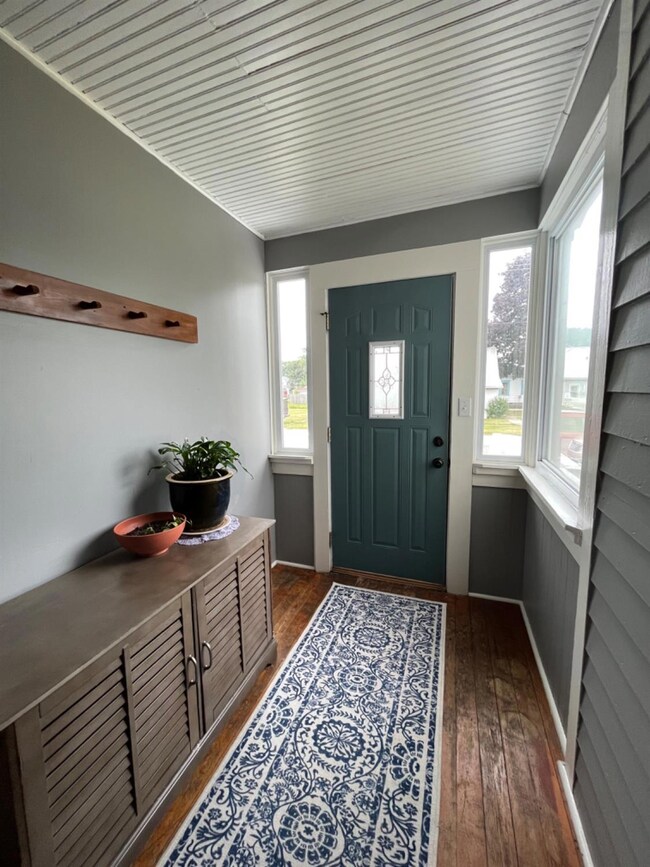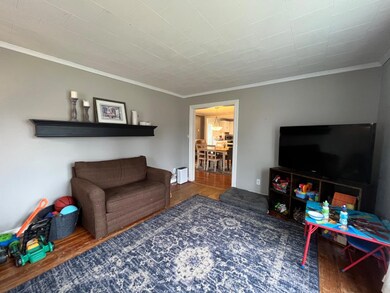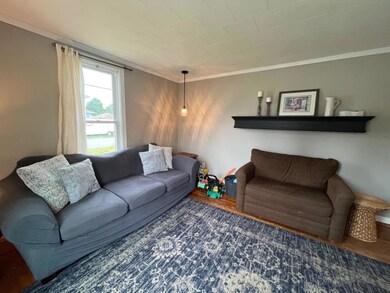
202 E Rutsen St Rensselaer, IN 47978
Marion NeighborhoodEstimated Value: $148,000 - $219,000
Highlights
- Deck
- Formal Dining Room
- Cooling Available
- Ranch Style House
- 1 Car Detached Garage
- Patio
About This Home
As of August 2022Welcome to this Cozy Home on Rutsen! From the Front Entry to the Fenced in Yard you will enjoy living here! The Formal Dining Room is at the heart of this floor plan, with the Large Living Room and Great Kitchen surrounding it. The Kitchen has Quartz Counters, Subway Tile Back Splash and Beautiful Vinyl Flooring. 2 Bedrooms, a Remodeled Bath and a Wonderful Laundry/Mud Room that leads to the basement and out to the back yard complete the main floor. The 1 Car Detached garage is great for storage and the fenced yard provides privacy. Bonus Features are a New Roof and Vinyl Windows. Let's go Look!
Last Agent to Sell the Property
Mary Ann Critser
Cornerstone Real Estate Agency License #RB14040599 Listed on: 07/07/2022
Home Details
Home Type
- Single Family
Est. Annual Taxes
- $1,311
Year Built
- Built in 1910
Lot Details
- 7,187 Sq Ft Lot
- Lot Dimensions are 100x72
- Fenced
Parking
- 1 Car Detached Garage
- Off-Street Parking
Home Design
- Ranch Style House
- Vinyl Siding
Interior Spaces
- 1,186 Sq Ft Home
- Living Room
- Formal Dining Room
- Natural lighting in basement
Kitchen
- Portable Gas Range
- Microwave
- Dishwasher
Bedrooms and Bathrooms
- 2 Bedrooms
- Bathroom on Main Level
- 1 Full Bathroom
Laundry
- Laundry Room
- Laundry on main level
- Dryer
- Washer
Outdoor Features
- Deck
- Patio
Utilities
- Cooling Available
- Forced Air Heating System
- Heating System Uses Natural Gas
Community Details
- Rensselaer Subdivision
- Net Lease
Listing and Financial Details
- Assessor Parcel Number 370730022017116027
Ownership History
Purchase Details
Home Financials for this Owner
Home Financials are based on the most recent Mortgage that was taken out on this home.Purchase Details
Home Financials for this Owner
Home Financials are based on the most recent Mortgage that was taken out on this home.Similar Homes in Rensselaer, IN
Home Values in the Area
Average Home Value in this Area
Purchase History
| Date | Buyer | Sale Price | Title Company |
|---|---|---|---|
| Lane Cayci Amanda | $122,400 | Ahler Jacob A | |
| Moore Jacob | -- | None Available |
Mortgage History
| Date | Status | Borrower | Loan Amount |
|---|---|---|---|
| Open | Lane Cayci Amanda | $97,920 | |
| Previous Owner | Moore Jacob | $95,918 |
Property History
| Date | Event | Price | Change | Sq Ft Price |
|---|---|---|---|---|
| 08/15/2022 08/15/22 | Sold | $122,400 | 0.0% | $103 / Sq Ft |
| 07/10/2022 07/10/22 | Pending | -- | -- | -- |
| 07/07/2022 07/07/22 | For Sale | $122,400 | +30.2% | $103 / Sq Ft |
| 06/21/2013 06/21/13 | Sold | $94,000 | 0.0% | $82 / Sq Ft |
| 05/20/2013 05/20/13 | Pending | -- | -- | -- |
| 04/01/2013 04/01/13 | For Sale | $94,000 | -- | $82 / Sq Ft |
Tax History Compared to Growth
Tax History
| Year | Tax Paid | Tax Assessment Tax Assessment Total Assessment is a certain percentage of the fair market value that is determined by local assessors to be the total taxable value of land and additions on the property. | Land | Improvement |
|---|---|---|---|---|
| 2024 | $655 | $134,300 | $22,500 | $111,800 |
| 2023 | $561 | $124,600 | $22,500 | $102,100 |
| 2022 | $425 | $100,600 | $20,300 | $80,300 |
| 2021 | $1,311 | $93,900 | $20,300 | $73,600 |
| 2020 | $381 | $92,600 | $20,300 | $72,300 |
| 2019 | $344 | $89,900 | $18,800 | $71,100 |
| 2018 | $326 | $89,300 | $18,800 | $70,500 |
| 2017 | $303 | $88,400 | $18,800 | $69,600 |
| 2016 | $283 | $87,900 | $18,800 | $69,100 |
| 2014 | $310 | $91,000 | $18,800 | $72,200 |
Agents Affiliated with this Home
-

Seller's Agent in 2022
Mary Ann Critser
Cornerstone Real Estate Agency
(219) 866-4528
20 in this area
25 Total Sales
-
Terri Phegley

Seller Co-Listing Agent in 2022
Terri Phegley
Cornerstone Real Estate Agency
(219) 863-2206
147 in this area
229 Total Sales
Map
Source: Northwest Indiana Association of REALTORS®
MLS Number: GNR515797
APN: 37-07-30-022-017.116-027
- 317 S Cullen St
- 300 S Cullen St
- 129 S Webster St
- 226 E Washington St
- 220 S Van Rensselaer St
- 111 N Mckinley Ave
- 315 N Cullen St
- 326 S Melville St
- 828 E Harrison St
- 716 E Stewart Dr
- 427 S Park Ave
- 218 N Rachel St
- 227 S Home Ave
- 448 N Weston St
- 426 E Vine St
- 912 E Stewart Dr
- 523 W Emmet Ave
- 210 N 8th St
- 701 N College Ave
- 123 S Francis St
- 202 E Rutsen St
- 208 E Rutsen St
- 217 S Weston St
- 213 S Weston St
- 301 S Weston St
- 126 E Rutsen St
- 212 E Rutsen St
- 307 S Weston St
- 218 S Weston St
- 224 S Mckinley Ave
- 118 E Rutsen St
- 125 E Rutsen St
- 211 E Harrison St
- 218 E Rutsen St
- 217 E Harrison St
- 203 S Weston St
- 117 E Rutsen St
- 202 S Weston St
- 313 S Weston St
- 302 S Mckinley Ave
