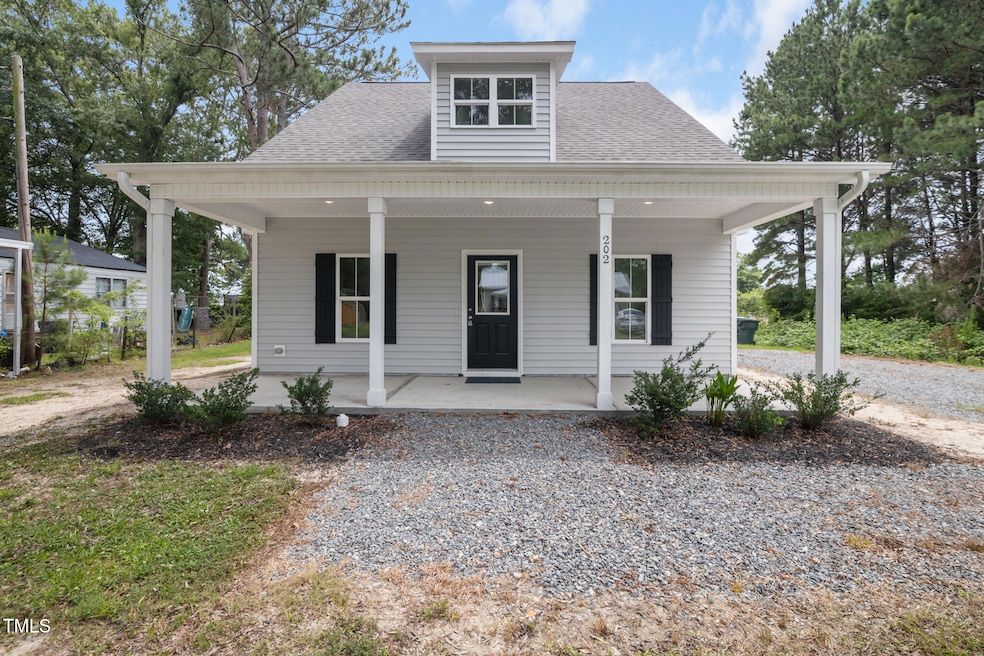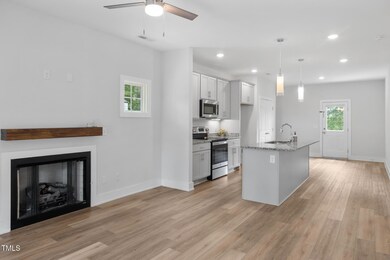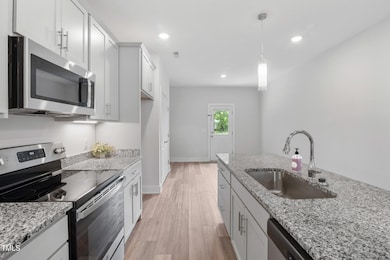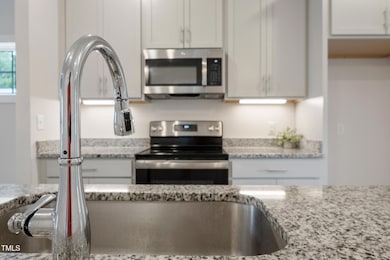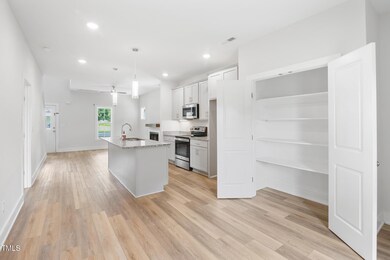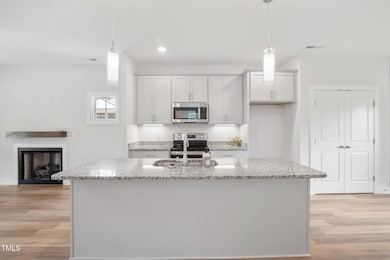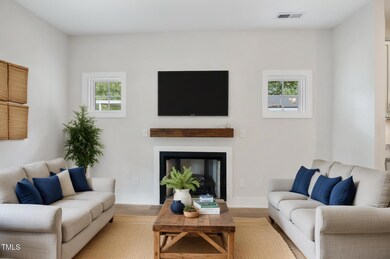
202 E South St Fremont, NC 27830
Estimated payment $1,569/month
Highlights
- Craftsman Architecture
- No HOA
- Handicap Accessible
- Main Floor Primary Bedroom
- Cooling Available
- Accessible Bedroom
About This Home
Welcome to 202 E South Street — a beautifully built 3-bedroom, 2-bath craftsman-style home offering 1,516 sq ft of modern comfort on a spacious 0.26-acre lot. This like new home features a large covered front porch, perfect for rocking chairs, morning coffee, or entertaining guests.
Inside, enjoy a bright open-concept layout with luxury vinyl plank flooring, 9-ft ceilings, and a cozy living room with floating mantle, and gas-log fireplace. The gourmet kitchen includes granite countertops, stainless steel appliances, double door pantry, and a large island. The adjacent dining area flows seamlessly for easy gatherings.
The downstairs primary suite offers a private retreat with a dual vanity, a 5-ft walk-in shower, and a spacious walk-in closet. All bedrooms include walk-in closets and ceiling fans. Additional features include energy-efficient HVAC, a rear patio, architectural shingles, and no HOA.
Located just 15 minutes from both Wilson and Goldsboro, this home combines small-town charm with big-town convenience. Don't miss this opportunity to own a turnkey home with curb appeal, modern finishes, and an inviting outdoor space.
Best of all, this home is eligible for a only 1% down($2,500) conventional Loan with a $5,000 Grant with preferred lender! Reach out with any questions.
Home Details
Home Type
- Single Family
Est. Annual Taxes
- $2,214
Year Built
- Built in 2022
Lot Details
- 0.26 Acre Lot
Home Design
- Craftsman Architecture
- Slab Foundation
- Architectural Shingle Roof
- Vinyl Siding
Interior Spaces
- 1,517 Sq Ft Home
- 1.5-Story Property
- Ceiling Fan
- Family Room
- Luxury Vinyl Tile Flooring
- Electric Oven
Bedrooms and Bathrooms
- 3 Bedrooms
- Primary Bedroom on Main
- 2 Full Bathrooms
Parking
- 3 Parking Spaces
- 3 Open Parking Spaces
Accessible Home Design
- Accessible Bedroom
- Accessible Kitchen
- Central Living Area
- Handicap Accessible
Schools
- Fremont Elementary School
- Norwayne Middle School
- Charles B Aycock High School
Utilities
- Cooling Available
- Heating Available
Community Details
- No Home Owners Association
Listing and Financial Details
- REO, home is currently bank or lender owned
- Assessor Parcel Number 11E02005002002
Map
Home Values in the Area
Average Home Value in this Area
Tax History
| Year | Tax Paid | Tax Assessment Tax Assessment Total Assessment is a certain percentage of the fair market value that is determined by local assessors to be the total taxable value of land and additions on the property. | Land | Improvement |
|---|---|---|---|---|
| 2025 | $2,214 | $237,280 | $11,200 | $226,080 |
| 2024 | $2,214 | $150,860 | $6,400 | $144,460 |
| 2023 | $2,146 | $49,200 | $6,400 | $42,800 |
| 2022 | $700 | $49,200 | $6,400 | $42,800 |
| 2021 | $683 | $49,200 | $6,400 | $42,800 |
| 2020 | $656 | $49,200 | $6,400 | $42,800 |
| 2018 | $629 | $47,920 | $6,400 | $41,520 |
| 2017 | $629 | $47,920 | $6,400 | $41,520 |
| 2016 | $629 | $47,920 | $6,400 | $41,520 |
| 2015 | $630 | $47,920 | $6,400 | $41,520 |
| 2014 | -- | $47,920 | $6,400 | $41,520 |
Property History
| Date | Event | Price | Change | Sq Ft Price |
|---|---|---|---|---|
| 07/11/2025 07/11/25 | Price Changed | $250,000 | 0.0% | $165 / Sq Ft |
| 06/13/2025 06/13/25 | For Sale | $250,000 | -2.0% | $165 / Sq Ft |
| 06/13/2025 06/13/25 | For Sale | $255,000 | -- | $168 / Sq Ft |
Purchase History
| Date | Type | Sale Price | Title Company |
|---|---|---|---|
| Warranty Deed | $28,500 | Hewett Law Group Pa | |
| Warranty Deed | $16,000 | None Available | |
| Warranty Deed | $50,000 | None Available | |
| Deed | $20,000 | -- |
Mortgage History
| Date | Status | Loan Amount | Loan Type |
|---|---|---|---|
| Previous Owner | $16,000 | Commercial | |
| Previous Owner | $50,000 | Seller Take Back |
Similar Homes in Fremont, NC
Source: Doorify MLS
MLS Number: 10102961
APN: 3605531268
- 307 E Norwayne Alumni Way
- 322 Glenn Laurel Dr
- 408 Bunning Dr
- 7500a Aycocks Crossing Rd
- 804 Patetown Rd
- 313 Aarons Place
- 407 E 2nd St
- 102 Bridge Dr
- 209 W Lockhaven Dr
- 1106 N George St
- 913 N Center St
- 560 W New Hope Rd
- 2121 N Berkeley Blvd
- 1506 Boyette Dr
- 139 W Walnut St
- 910 E Mulberry St Unit A
- 326 E Chestnut St
- 700 N Spence Ave
- 2110 Smallwood St SW
- 417 S Walnut St
