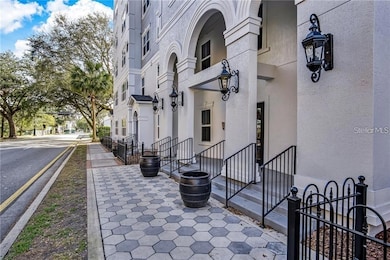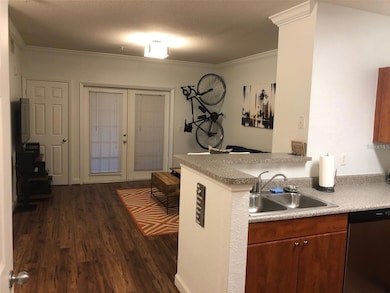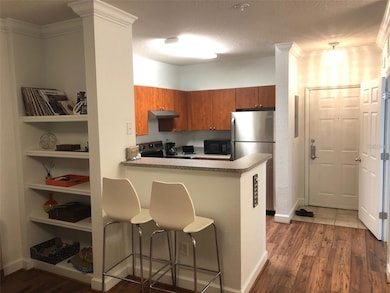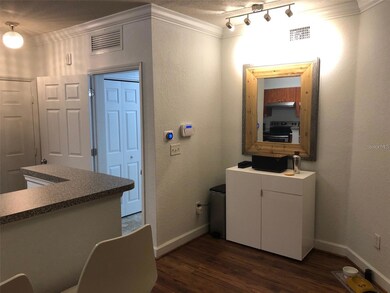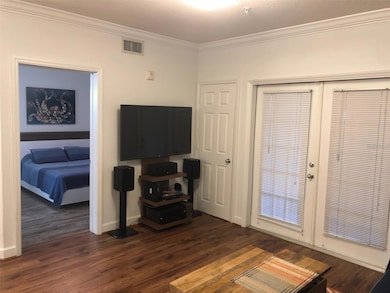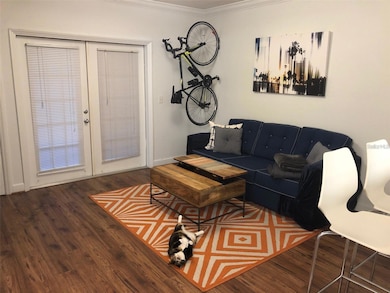202 E South St Unit 1036 Orlando, FL 32801
Central Business District NeighborhoodHighlights
- Fitness Center
- Open Floorplan
- 1 Car Attached Garage
- 2.16 Acre Lot
- Community Pool
- Security Guard
About This Home
Renovated 1 bedroom 1 bath condo that features upgraded ceramic tile and laminate. Amenities within the building include pool, gym, gated security, parking and fitness center. Interior includes Nest system, new washer/dryer and alarm hookup. Located in the vibrant downtown district, you are walking distance to the Amway Center, Publix, Dr. Phillips Performing Art Center, Lake Eola, a movie theater, shopping, restaurants and all the nightlife that downtown offers. Water included. This first floor unit comes with 1 parking spot. $100 application fee with HOA. Qualifications: Income 3X rent, credit score of 700 plus, and background checks. Equal Opportunity Housing.
Listing Agent
BEST ORLANDO PROPERTY MANAGEMENT LLC Brokerage Phone: 407-955-4158 License #3352044
Condo Details
Home Type
- Condominium
Est. Annual Taxes
- $2,735
Year Built
- Built in 2002
Parking
- 1 Car Attached Garage
Interior Spaces
- 685 Sq Ft Home
- Open Floorplan
Kitchen
- Range
- Microwave
- Dishwasher
Bedrooms and Bathrooms
- 1 Bedroom
- 1 Full Bathroom
Laundry
- Laundry in unit
- Dryer
- Washer
Schools
- Hillcrest Elementary School
- Howard Middle School
- Boone High School
Utilities
- Central Heating and Cooling System
Listing and Financial Details
- Residential Lease
- Property Available on 5/19/25
- The owner pays for water
- 12-Month Minimum Lease Term
- $100 Application Fee
- 1 to 2-Year Minimum Lease Term
- Assessor Parcel Number 36-22-29-3130-21-036
Community Details
Overview
- Property has a Home Owners Association
- Stephanie Speno Association, Phone Number (407) 835-1359
- Grande Downtown Orlando Subdivision
- 6-Story Property
Recreation
- Fitness Center
- Community Pool
Pet Policy
- Pets up to 60 lbs
- Pet Size Limit
- Pet Deposit $350
- 1 Pet Allowed
- $200 Pet Fee
- Breed Restrictions
Security
- Security Guard
Map
Source: Stellar MLS
MLS Number: O6301589
APN: 36-2229-3130-21-036
- 204 E South St Unit 2061
- 206 E South St Unit 3008
- 304 E South St Unit 1023
- 304 E South St Unit 5020
- 204 E South St Unit 5057
- 202 E South St Unit 5046
- 206 E South St Unit 1018
- 204 E South St Unit 5058
- 206 E South St Unit 1030
- 204 E South St Unit 2052
- 202 E South St Unit 1048
- 202 E South St Unit 1050
- 206 E South St Unit 6031
- 304 E South St Unit 5029
- 304 E South St Unit 5022
- 204 E South St Unit 1055
- 202 E South St Unit 6042
- 304 E South St Unit 4027
- 206 E South St Unit 5032
- 300 E South St Unit 6003

