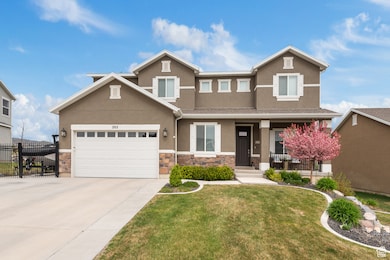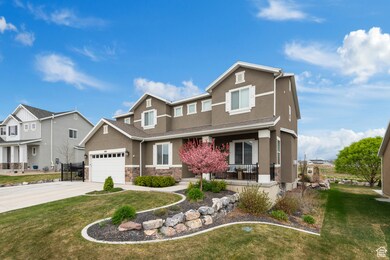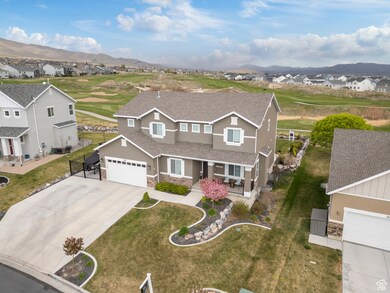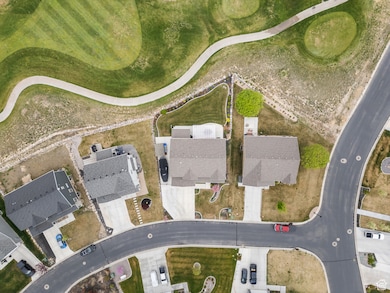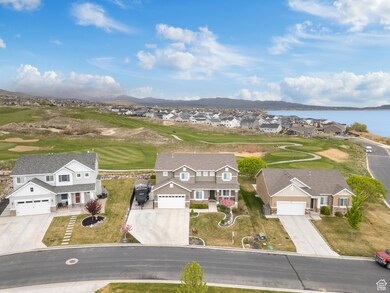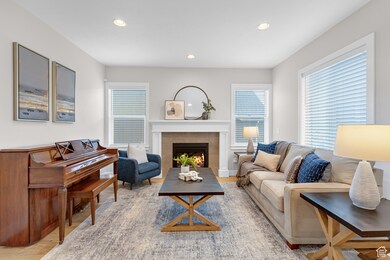
202 E Tranquil Cir Saratoga Springs, UT 84045
Estimated payment $5,112/month
Highlights
- RV or Boat Parking
- Updated Kitchen
- Wood Flooring
- Lake View
- Clubhouse
- 2 Fireplaces
About This Home
Over $200,000 in high-end upgrades throughout-move-in ready with exceptional attention to detail- Located in a quiet cul-de-sac, ideal for added privacy and low traffic Nearly quarter acre lot, fully landscaped and partially fenced with an easy option to fully enclose Spacious layout with 5 bedrooms and 3 bathrooms all conveniently located on the second floor Fully finished basement-perfect for entertaining, additional living space, including 2 bedrooms, 1 full bathroom, and lots of storage Nestled in a growing school district with access to expanding community resources and amenities Curb appeal and comfort combined in one of the area's most peaceful, sought-after neighborhoods Stunning lake and golf course views and breathtaking mountain vistas. This spacious 4800 sq ft two-story property features 7 bedrooms and 5 bathrooms, offering an abundance of space for residents and guests. The open-concept layout effortlessly combines elegance with functionality, perfect for both entertaining and everyday living. *All information is deemed reliable but not guaranteed. Buyer is advised to verify all listing details, including square footage and acreage, to their satisfaction.
Listing Agent
Jennifer Lambert
Better Homes and Gardens Real Estate Momentum (Lehi) License #11149935
Home Details
Home Type
- Single Family
Est. Annual Taxes
- $3,090
Year Built
- Built in 2019
Lot Details
- 8,712 Sq Ft Lot
- Cul-De-Sac
- Partially Fenced Property
- Landscaped
- Sprinkler System
- Property is zoned Single-Family
HOA Fees
- $125 Monthly HOA Fees
Parking
- 2 Car Attached Garage
- RV or Boat Parking
Property Views
- Lake
- Mountain
- Valley
Home Design
- Stone Siding
- Asphalt
- Stucco
Interior Spaces
- 4,842 Sq Ft Home
- 3-Story Property
- Ceiling Fan
- 2 Fireplaces
- Self Contained Fireplace Unit Or Insert
- Gas Log Fireplace
- Double Pane Windows
- Shades
- Blinds
- Sliding Doors
- Smart Doorbell
- Great Room
- Den
- Basement Fills Entire Space Under The House
- Smart Thermostat
- Gas Dryer Hookup
Kitchen
- Updated Kitchen
- Built-In Double Oven
- Gas Range
- Range Hood
- Microwave
- Granite Countertops
Flooring
- Wood
- Carpet
- Tile
Bedrooms and Bathrooms
- 7 Bedrooms
- Walk-In Closet
- Bathtub With Separate Shower Stall
Outdoor Features
- Covered patio or porch
- Storage Shed
- Outbuilding
Location
- Property is near a golf course
Schools
- Saratoga Shores Elementary School
- Lake Mountain Middle School
- Westlake High School
Utilities
- Forced Air Heating and Cooling System
- Natural Gas Connected
Listing and Financial Details
- Exclusions: Alarm System, Dryer, Freezer, Gas Grill/BBQ, Washer
- Assessor Parcel Number 45-653-0070
Community Details
Overview
- Ssoa Association, Phone Number (801) 766-0621
- Lakeside Subdivision
Amenities
- Community Fire Pit
- Community Barbecue Grill
- Picnic Area
- Clubhouse
Recreation
- Community Playground
- Community Pool
- Hiking Trails
- Bike Trail
- Snow Removal
Map
Home Values in the Area
Average Home Value in this Area
Tax History
| Year | Tax Paid | Tax Assessment Tax Assessment Total Assessment is a certain percentage of the fair market value that is determined by local assessors to be the total taxable value of land and additions on the property. | Land | Improvement |
|---|---|---|---|---|
| 2024 | $409 | $371,305 | $0 | $0 |
| 2023 | $144 | $385,990 | $0 | $0 |
| 2022 | $441 | $399,080 | $0 | $0 |
| 2021 | $458 | $570,000 | $161,800 | $408,200 |
| 2020 | $2,865 | $528,900 | $144,500 | $384,400 |
| 2019 | $1,273 | $133,900 | $133,900 | $0 |
Property History
| Date | Event | Price | Change | Sq Ft Price |
|---|---|---|---|---|
| 04/28/2025 04/28/25 | Price Changed | $849,000 | -1.2% | $175 / Sq Ft |
| 04/11/2025 04/11/25 | Price Changed | $859,000 | -3.4% | $177 / Sq Ft |
| 03/22/2025 03/22/25 | Price Changed | $889,000 | -3.3% | $184 / Sq Ft |
| 03/14/2025 03/14/25 | Price Changed | $919,000 | -3.2% | $190 / Sq Ft |
| 03/05/2025 03/05/25 | Off Market | -- | -- | -- |
| 02/28/2025 02/28/25 | For Sale | $949,000 | 0.0% | $196 / Sq Ft |
| 02/05/2025 02/05/25 | For Sale | $949,000 | -- | $196 / Sq Ft |
Deed History
| Date | Type | Sale Price | Title Company |
|---|---|---|---|
| Special Warranty Deed | -- | Us Title Insurance Agency |
Mortgage History
| Date | Status | Loan Amount | Loan Type |
|---|---|---|---|
| Open | $680,000 | Credit Line Revolving | |
| Closed | $423,230 | New Conventional |
Similar Homes in Saratoga Springs, UT
Source: UtahRealEstate.com
MLS Number: 2062913
APN: 45-653-0070
- 69 E Wildcat Ln
- 2662 S Waterview Dr
- 169 E Olivia Ln
- 144 E Shorewood Dr
- 213 E Olivia Ln
- 2749 S Waterview Dr
- 2421 S Blue Water Ln
- 2767 S Waterview Dr
- 2848 S Preening Way
- 2862 S Preening Way
- 2818 Silver Fox Ln
- 2409 S Serene Way
- 2616 S Clover Cir
- 2867 S Greenhead Dr
- 66 W Wildflower Dr
- 2887 S Puddle Ln
- 2913 S Puddle Ln
- 2787 Village Court Rd
- 2948 S Puddle Ln
- 161 W Sweetbriar Ln

