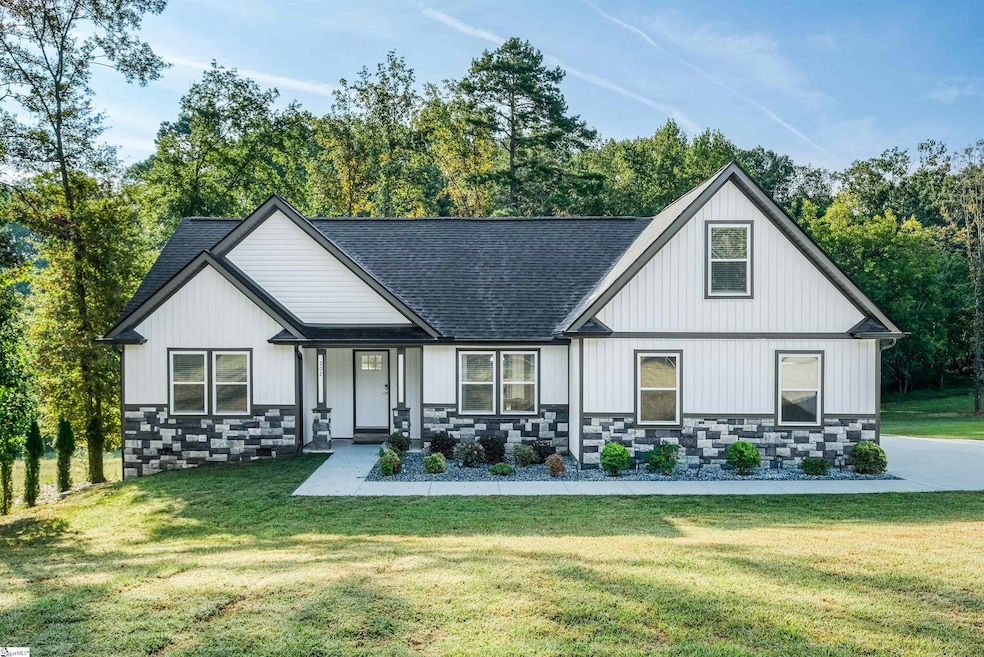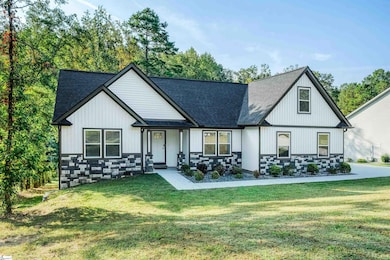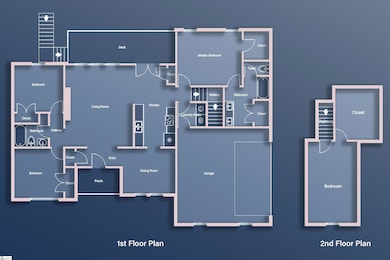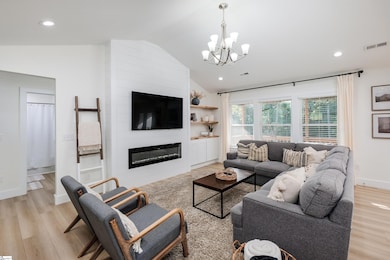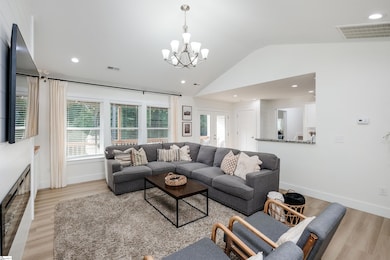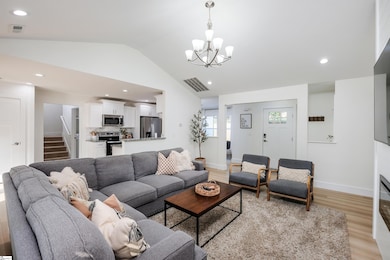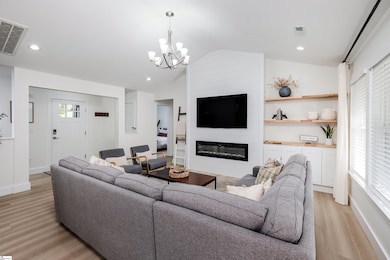202 Eastberrys Creek Rd Duncan, SC 29334
Estimated payment $2,632/month
Highlights
- Craftsman Architecture
- Deck
- 1 Fireplace
- Berry Shoals Intermediate School Rated A
- Attic
- Granite Countertops
About This Home
Discover this 2,277 sq ft Craftsman-style home, built in 2021 and tucked away in a quiet neighborhood in the heart of Duncan with NO HOA! Centrally located in Duncan and close to everything, this home blends modern design with timeless charm. The open-concept floor plan seamlessly connects the living room, dining area, and kitchen, creating an inviting space filled with natural light from numerous windows. Upgraded materials, modern fixtures, and neutral finishes throughout make this home move-in ready. The kitchen is a chef’s delight with granite countertops, stainless steel appliances, and a pantry for added storage. The spacious primary suite features tray ceilings, a walk-in closet, and a private bath. With a total of four bedrooms, three located on the main level and one upstairs, this home offers plenty of flexibility for guests, a home office, or hobbies. Set on a 0.58-acre lot with no restrictions, the large, open backyard provides endless possibilities for a pool, playground, or additional storage, as well as a walk-in crawl space with room to create a separate living quarter. A beautiful deck overlooking all that nature offers. Don’t miss the chance to own this modern gem in Duncan. Schedule your showing today!
Home Details
Home Type
- Single Family
Est. Annual Taxes
- $1,915
Year Built
- Built in 2021
Lot Details
- 0.58 Acre Lot
- Sloped Lot
- Few Trees
Home Design
- Craftsman Architecture
- Composition Roof
- Vinyl Siding
- Stone Exterior Construction
Interior Spaces
- 2,200-2,399 Sq Ft Home
- 2-Story Property
- Tray Ceiling
- Smooth Ceilings
- Ceiling Fan
- 1 Fireplace
- Screen For Fireplace
- Insulated Windows
- Living Room
- Dining Room
- Crawl Space
- Fire and Smoke Detector
Kitchen
- Electric Oven
- Electric Cooktop
- Built-In Microwave
- Dishwasher
- Granite Countertops
- Disposal
Flooring
- Carpet
- Luxury Vinyl Plank Tile
Bedrooms and Bathrooms
- 4 Bedrooms | 3 Main Level Bedrooms
- Walk-In Closet
- 2 Full Bathrooms
Laundry
- Laundry Room
- Laundry on main level
- Washer and Electric Dryer Hookup
Attic
- Storage In Attic
- Pull Down Stairs to Attic
Parking
- 2 Car Attached Garage
- Side or Rear Entrance to Parking
- Driveway
Outdoor Features
- Deck
- Front Porch
Schools
- Berry Shoals Elementary School
- Florence Chapel Middle School
- James F. Byrnes High School
Utilities
- Forced Air Heating and Cooling System
- Electric Water Heater
- Septic Tank
Listing and Financial Details
- Assessor Parcel Number 5-26-00-049.03
Map
Home Values in the Area
Average Home Value in this Area
Tax History
| Year | Tax Paid | Tax Assessment Tax Assessment Total Assessment is a certain percentage of the fair market value that is determined by local assessors to be the total taxable value of land and additions on the property. | Land | Improvement |
|---|---|---|---|---|
| 2025 | $1,915 | $12,348 | $1,680 | $10,668 |
| 2024 | $1,915 | $12,348 | $1,680 | $10,668 |
| 2023 | $1,915 | $12,348 | $1,680 | $10,668 |
| 2022 | $1,970 | $12,204 | $1,600 | $10,604 |
| 2021 | $892 | $1,600 | $1,600 | $0 |
| 2020 | $7 | $2 | $2 | $0 |
| 2019 | $7 | $12 | $12 | $0 |
| 2018 | $7 | $12 | $12 | $0 |
| 2017 | $7 | $12 | $12 | $0 |
| 2016 | $7 | $12 | $12 | $0 |
| 2015 | $7 | $12 | $12 | $0 |
| 2014 | $7 | $12 | $12 | $0 |
Property History
| Date | Event | Price | List to Sale | Price per Sq Ft | Prior Sale |
|---|---|---|---|---|---|
| 10/09/2025 10/09/25 | For Sale | $469,999 | +54.1% | $214 / Sq Ft | |
| 10/14/2021 10/14/21 | Sold | $305,000 | +0.1% | $168 / Sq Ft | View Prior Sale |
| 08/24/2021 08/24/21 | Pending | -- | -- | -- | |
| 08/21/2021 08/21/21 | For Sale | $304,777 | -- | $168 / Sq Ft |
Purchase History
| Date | Type | Sale Price | Title Company |
|---|---|---|---|
| Deed | $305,000 | None Available | |
| Warranty Deed | -- | None Available | |
| Warranty Deed | $200,000 | None Available | |
| Deed | $43,000 | None Available | |
| Deed | -- | -- |
Mortgage History
| Date | Status | Loan Amount | Loan Type |
|---|---|---|---|
| Open | $274,500 | New Conventional | |
| Previous Owner | $166,666 | Future Advance Clause Open End Mortgage | |
| Previous Owner | $34,000 | Future Advance Clause Open End Mortgage |
Source: Greater Greenville Association of REALTORS®
MLS Number: 1571751
APN: 5-26-00-049.03
- 113 Commodore Dr
- 145 Commodore Dr
- 321 Serendipity Ln
- 1113 Syrah Ln
- 1200 N Pinot Rd
- 1301 S Pinot Rd
- 1008 Zinfandel Way
- 259 W Pheasant Hill Dr
- 337 Irby Rd
- 819 Sweet William Rd
- 321 Irby Rd
- 374 Hague Dr
- 310 Drizzle Ct
- 409 Pangel Ln
- 650 Windward Ln
- 654 Windward Ln
- 445 Pangel Ln
- 802 Morning Fog Dr
- 329 Tyler Rose Dr
- 00 E Fairmont Ave
- 105 Churchill Falls Dr
- 101 Halehaven Dr
- 1010 Palisade Woods Dr
- 470 Drayton Hall Blvd
- 200 Tralee Dr
- 714 Terrace Creek Dr Unit House
- 165 Deacon Tiller Ct
- 1327 Maplesmith Way
- 619 Heathrow Ct
- 1031 Millison Place
- 151 Bridgepoint Dr
- 1220 Cherry Orchard Rd
- 510 Cedar Tree Rd
- 125 Viewmont Dr
- 7 Thomas Oaks Dr
- 901 Meridian River Run
- 201 Culpepper Landing Dr
- 3045 Hickory Ridge Trail
- 521 Lone Rider Path
- 136 Moore St
