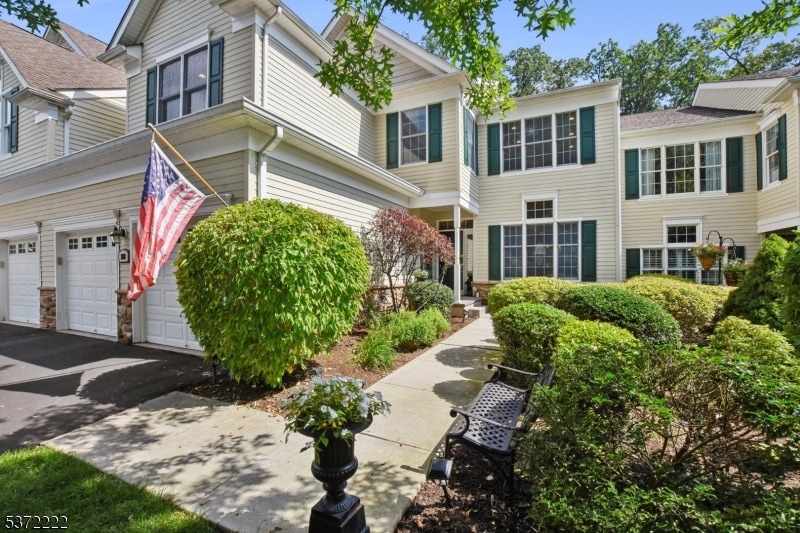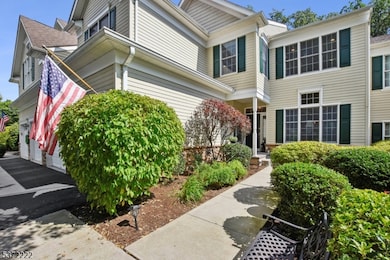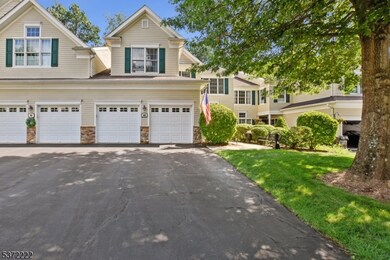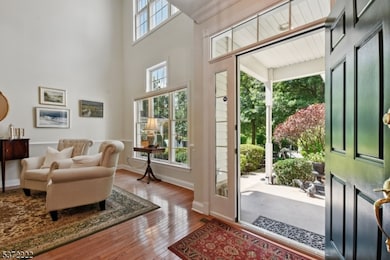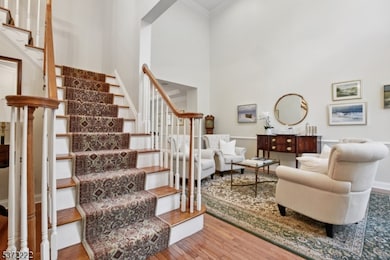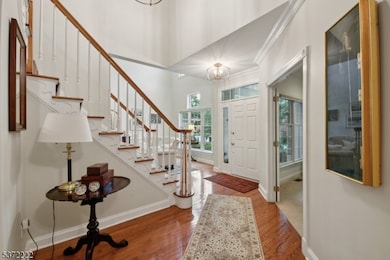202 Farley Rd Whitehouse Station, NJ 08889
Highlights
- Deck
- Wooded Lot
- Wood Flooring
- Old Turnpike School Rated A
- Cathedral Ceiling
- Loft
About This Home
Lifestyle & Location - Exceptional 3-bedroom, 2.5-bath townhome in the sought-after Crossroads at Oldwick community, offering the feel of a single-family home with low-maintenance living. This beautifully updated, sun-filled home features a dramatic two-story foyer, private home office with French doors, formal living and dining rooms with hardwood floors, custom moldings, tray ceilings, and walls of windows. The gourmet eat-in kitchen includes custom cabinetry, granite countertops, stainless appliances, and opens to a bright breakfast room with access to a spacious Trek deck, patio and private wooded yard. Adjacent family room with gas fireplace and built-in speakers is ideal for entertaining. The second floor boasts a luxurious primary suite with sitting area-11'x8' (ideal for 2nd office space), double walk-in closets, and a spa-like bath with soaking tub and tiled shower. Two additional bedrooms share an updated full bath. A large unfinished basement offers ample storage. Additional features include a two-car garage, laundry/mudroom, public utilities, minutes from Oldwick village, schools, dining, parks, and commuting routes. Minutes from Rt. 78! A MUST SEE!
Listing Agent
NANNETTE BUCHNEY
WEICHERT REALTORS Brokerage Phone: 973-886-9983 Listed on: 07/23/2025
Open House Schedule
-
Friday, July 25, 20254:00 to 6:00 pm7/25/2025 4:00:00 PM +00:007/25/2025 6:00:00 PM +00:00Exceptional Three-Bedroom Townhome in the Coveted Crossroads at Oldwick
202 Farley Road, Tewksbury, NJ. A MUST SEE!!Add to Calendar
-
Saturday, July 26, 202512:00 to 3:00 pm7/26/2025 12:00:00 PM +00:007/26/2025 3:00:00 PM +00:00Exceptional Three-Bedroom Townhome in the Coveted Crossroads at Oldwick
202 Farley Road, Tewksbury, NJ. A MUST SEE!!Add to Calendar
Condo Details
Home Type
- Condominium
Est. Annual Taxes
- $13,062
Year Built
- Built in 2003
Lot Details
- Cul-De-Sac
- Wooded Lot
Parking
- 2 Car Attached Garage
- Inside Entrance
- Garage Door Opener
- Private Driveway
- Additional Parking
Home Design
- Tile
Interior Spaces
- 3,000 Sq Ft Home
- Sound System
- Cathedral Ceiling
- Ceiling Fan
- Gas Fireplace
- Thermal Windows
- Blinds
- Entrance Foyer
- Family Room with Fireplace
- Sitting Room
- Living Room
- Breakfast Room
- Formal Dining Room
- Home Office
- Loft
- Storage Room
- Utility Room
- Wood Flooring
- Unfinished Basement
- Basement Fills Entire Space Under The House
Kitchen
- Eat-In Kitchen
- Built-In Electric Oven
- Microwave
- Dishwasher
- Kitchen Island
Bedrooms and Bathrooms
- 3 Bedrooms
- Primary bedroom located on second floor
- Walk-In Closet
- Bathtub With Separate Shower Stall
Laundry
- Laundry Room
- Dryer
- Washer
Home Security
Outdoor Features
- Deck
- Patio
Schools
- Tewksbury Elementary School
- Oldturnpke Middle School
- Voorhees High School
Utilities
- Forced Air Heating and Cooling System
- One Cooling System Mounted To A Wall/Window
- Underground Utilities
- Gas Water Heater
Listing and Financial Details
- Tenant pays for cable t.v., electric, gas, heat, hot water, repairs, sewer, water
- Assessor Parcel Number 1924-00045-0002-00007-0000-
Map
Source: Garden State MLS
MLS Number: 3977104
APN: 24-00045-02-00007
- 156 Oldwick Rd
- 19 Old Turnpike Rd
- 17 Joliet St
- 15 Cold Brook Rd
- 45 Cedar Rd
- 6 Wintermute Farm Ln
- 24 Hunters Cir
- 115 Old Turnpike Rd
- 18 Bissell Rd
- 17 Uptom Pine Rd
- 30 Bissell Rd
- 474 Rt 22
- 474 U S 22
- 474 Us Highway 22 and 3
- 12 Glory Rd
- 16 Laurel Mountain Way
- 2 Wayside Ln
- 417 Mountain Rd
- 252 Old Turnpike Rd
- 250 Old Turnpike Rd
- 93 Bissell Rd
- 103 Lamington Rd
- 1905 E River Rd
- 6 Apgar Way
- 120 Kosciuszko Rd
- 1006 Station Rd
- 3301 Us Highway 22
- 1007 Magnolia Ln Ondo
- 247 Cokesbury Rd
- 2 Spokane Ln
- 29 Gates Rd
- 145 Conover Terrace
- 157 Conover Terrace
- 158 Conover Terrace
- 2081 U S 206
- 111 Paiute Trail
- 2435 Lamington Rd
- 2435 Lamington Rd Unit 33
- 3111 Us Highway 22
- 72 Wescott Road Condo
