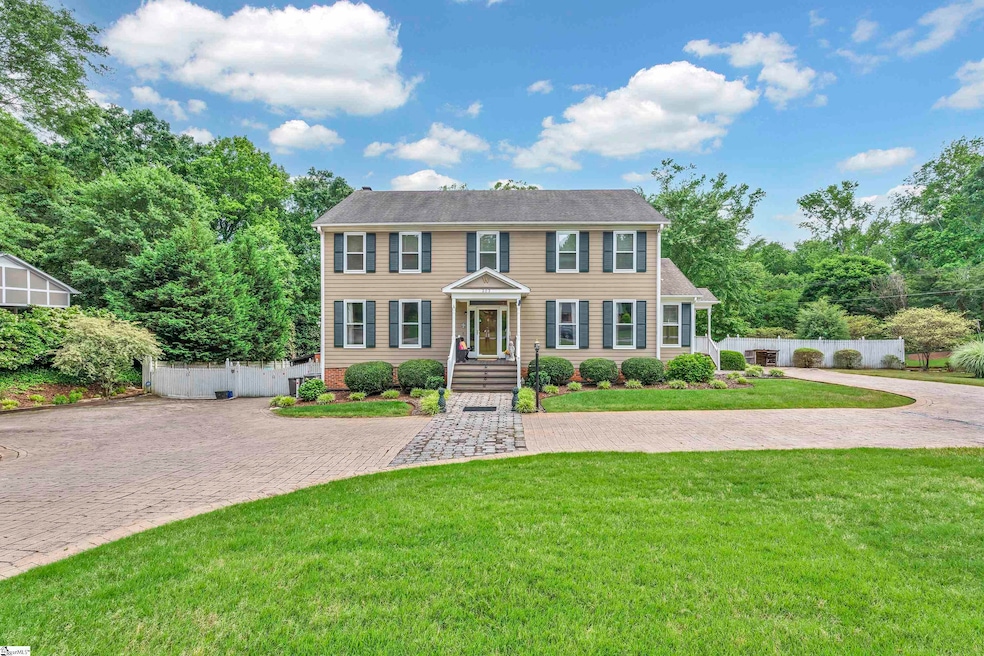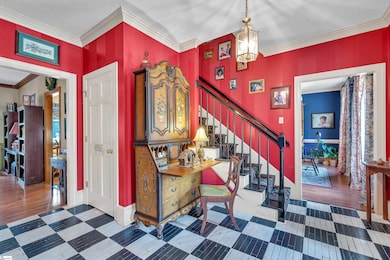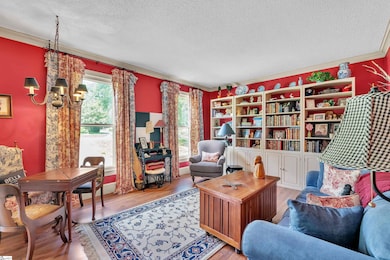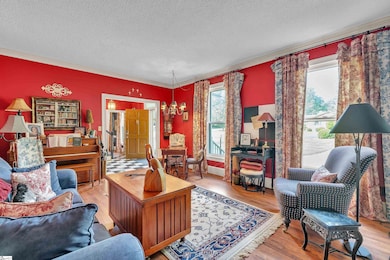
202 Fernbrook Cir Spartanburg, SC 29307
Fernwood NeighborhoodEstimated payment $3,581/month
Highlights
- Pool House
- RV or Boat Parking
- Traditional Architecture
- Spartanburg High School Rated A-
- Deck
- Wood Flooring
About This Home
Welcome home to the Fernwood neighborhood and this charming, traditional 2-story home, plus basement. Offering spacious living areas and desirable amenities this home is a unique find for Spartanburg’s Eastside. On the main floor, you'll find a dining room, perfect for hosting meals and entertaining guests. The living room provides a cozy space to relax and unwind or it could serve as a dedicated office or flex space. The den features a wood-burning fireplace and access to the screened porch. The kitchen with an eat-in area is the heart of the home, offering a comfortable spot for casual dining. A walk-in laundry area adds convenience, along with a half bath/powder room for guests. Upstairs, the owner's bedroom awaits, complete with an ensuite bathroom featuring dual sinks and dual closets for ample storage. Three additional bedrooms on the second floor share a hall bathroom with a tub shower, providing comfort and privacy for family members or guests. The basement offers versatile space for recreation or can serve as a fifth bedroom, with a full bathroom for added convenience. A spacious 2-car garage located at the rear of the home, within the gated fence, provides secure parking with easy basement access. Workspace abounds in the garage with thoughtfully designed shelving, storage and ample counter space for all your projects. Outside, the backyard is a private oasis, featuring an in-ground pool surrounded by plenty of poolside space for leisure activities. A grilling station adds to the outdoor entertainment options while both a screened porch and deck provide ample seating making the backyard the perfect spot for year-round gatherings. The fully fenced backyard offers privacy and security for family and pets alike. The Cottonwood Trail, with trail entrance located in the neighborhood, is another key amenity providing access to a true nature conservancy for exploring by foot or by bike. Schedule your private showing today and experience the comfort and convenience in the features of this home.
Home Details
Home Type
- Single Family
Est. Annual Taxes
- $3,166
Year Built
- Built in 1985
Lot Details
- 0.65 Acre Lot
- Lot Dimensions are 154x203x127x183
- Cul-De-Sac
- Corner Lot
Home Design
- Traditional Architecture
- Architectural Shingle Roof
Interior Spaces
- 3,400-3,599 Sq Ft Home
- 2-Story Property
- Bookcases
- Smooth Ceilings
- Popcorn or blown ceiling
- Ceiling Fan
- Wood Burning Fireplace
- Great Room
- Living Room
- Dining Room
- Workshop
- Screened Porch
- Storage In Attic
- Fire and Smoke Detector
Kitchen
- Free-Standing Electric Range
- Built-In Microwave
- Dishwasher
- Solid Surface Countertops
Flooring
- Wood
- Carpet
- Ceramic Tile
Bedrooms and Bathrooms
- 5 Bedrooms
- Walk-In Closet
Laundry
- Laundry Room
- Laundry on main level
- Washer and Electric Dryer Hookup
Finished Basement
- Walk-Out Basement
- Basement Fills Entire Space Under The House
- Interior Basement Entry
- Crawl Space
- Basement Storage
Parking
- 2 Car Attached Garage
- Parking Pad
- Basement Garage
- Workshop in Garage
- Circular Driveway
- RV or Boat Parking
Pool
- Pool House
- In Ground Pool
Outdoor Features
- Deck
- Patio
Schools
- Pine St Elementary School
- Mccraken Middle School
- Spartanburg High School
Utilities
- Multiple cooling system units
- Forced Air Heating and Cooling System
- Multiple Heating Units
- Multiple Water Heaters
- Electric Water Heater
Community Details
- Fernwood Subdivision
Listing and Financial Details
- Assessor Parcel Number 7-13-02-145.00
Map
Home Values in the Area
Average Home Value in this Area
Tax History
| Year | Tax Paid | Tax Assessment Tax Assessment Total Assessment is a certain percentage of the fair market value that is determined by local assessors to be the total taxable value of land and additions on the property. | Land | Improvement |
|---|---|---|---|---|
| 2024 | $3,166 | $12,972 | $2,476 | $10,496 |
| 2023 | $3,166 | $12,972 | $2,476 | $10,496 |
| 2022 | $3,159 | $11,280 | $2,000 | $9,280 |
| 2021 | $3,159 | $11,280 | $2,000 | $9,280 |
| 2020 | $3,130 | $11,280 | $2,000 | $9,280 |
| 2019 | $3,130 | $11,280 | $2,000 | $9,280 |
| 2018 | $3,130 | $11,280 | $2,000 | $9,280 |
| 2017 | $2,869 | $10,152 | $2,000 | $8,152 |
| 2016 | $2,869 | $10,152 | $2,000 | $8,152 |
| 2015 | $2,749 | $10,152 | $2,000 | $8,152 |
| 2014 | $2,744 | $10,152 | $2,000 | $8,152 |
Property History
| Date | Event | Price | Change | Sq Ft Price |
|---|---|---|---|---|
| 05/19/2025 05/19/25 | For Sale | $625,000 | 0.0% | $184 / Sq Ft |
| 05/17/2025 05/17/25 | Off Market | $625,000 | -- | -- |
| 05/16/2025 05/16/25 | For Sale | $625,000 | -- | $184 / Sq Ft |
Mortgage History
| Date | Status | Loan Amount | Loan Type |
|---|---|---|---|
| Closed | $166,500 | New Conventional | |
| Closed | $100,000 | Credit Line Revolving |
Similar Homes in Spartanburg, SC
Source: Greater Greenville Association of REALTORS®
MLS Number: 1557565
APN: 7-13-02-145.00
- 115 Fernbrook Cir
- 306 Fernwood Dr
- 402 Fernwood Dr
- 140 Applewood Ln
- 111 Monroe Rd
- 108 Auburn Ct
- 110 Hillbrook Dr
- 136 Clemson St
- 248 Greengate Ln
- 109 Kent Place
- 1585 Old Charlotte Rd
- 244 Greengate Ln
- 107 Kent Place
- 101 Kent Place
- 1795 Old Charlotte Rd
- 109 Clemson St
- 120 Hillbrook Dr
- 17 Forest Oaks Way
- 103 Ashley St






