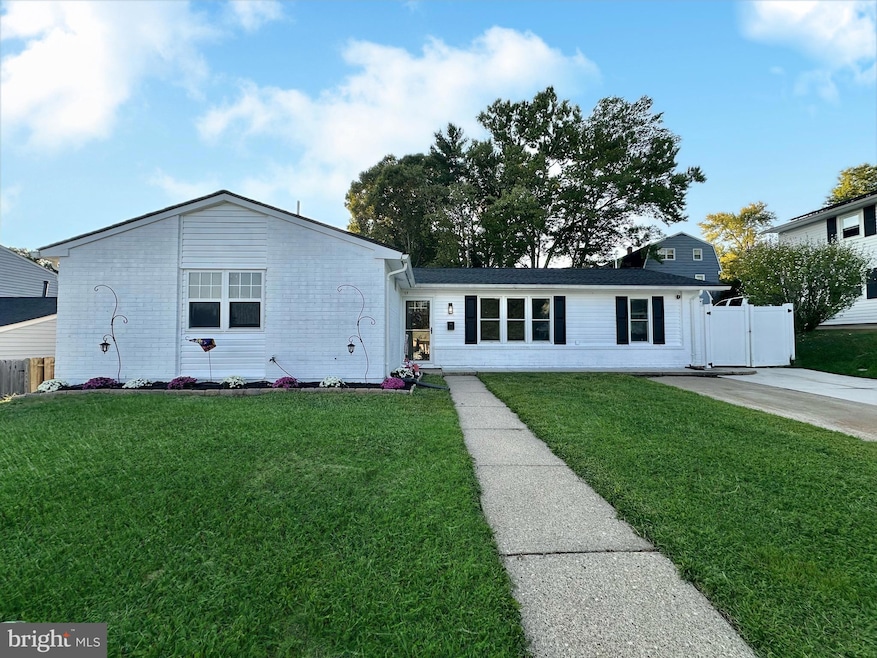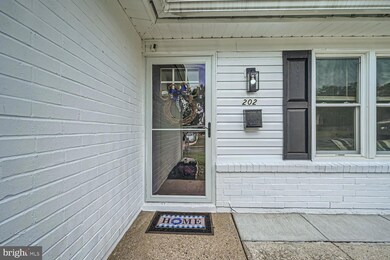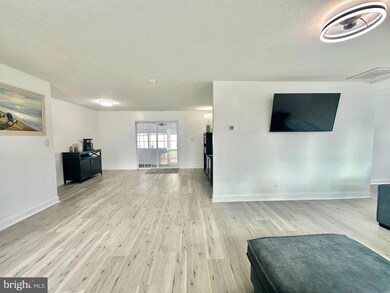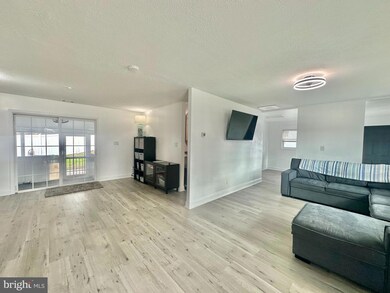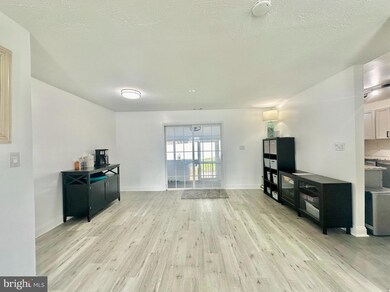
Highlights
- Rambler Architecture
- No HOA
- Ceiling Fan
- Main Floor Bedroom
- Central Heating and Cooling System
- Property is in excellent condition
About This Home
As of October 2024This delightful 3-bedroom, 2-bathroom rancher offers the perfect blend of comfort and modern updates. This home is move-in ready and designed for easy single story living. Spacious bedrooms, dining room that with slider to patio, updated kitchen with stainless appliances & granite counters, sunny living room, and a bonus room that would be a nice office or den. Enjoy serene evenings on the screened patio, an ideal spot for relaxing. The spacious fenced backyard provides plenty of room for gardening or entertaining. Updates include: NEW LVP flooring in main living areas 10/2024, NEW Carpet in the bedrooms 2024, Fresh paint 2024, HVAC 2024, Roof 2021 (front) & 2024 (back) fully renovated 2021, widened driveway. Don’t miss your chance to make 202 Fitzhugh Rd your new home!
Home Details
Home Type
- Single Family
Est. Annual Taxes
- $2,060
Year Built
- Built in 1963 | Remodeled in 2021
Lot Details
- 7,560 Sq Ft Lot
- Property is in excellent condition
- Property is zoned R3
Home Design
- Rambler Architecture
- Brick Exterior Construction
- Slab Foundation
- Vinyl Siding
Interior Spaces
- 1,526 Sq Ft Home
- Property has 1 Level
- Ceiling Fan
- Dining Area
- Carpet
Bedrooms and Bathrooms
- 3 Main Level Bedrooms
- 2 Full Bathrooms
Parking
- 4 Parking Spaces
- 4 Driveway Spaces
- Off-Street Parking
Utilities
- Central Heating and Cooling System
- Electric Water Heater
Community Details
- No Home Owners Association
- Joppatowne Subdivision
Listing and Financial Details
- Tax Lot 14
- Assessor Parcel Number 1301140485
Ownership History
Purchase Details
Home Financials for this Owner
Home Financials are based on the most recent Mortgage that was taken out on this home.Purchase Details
Home Financials for this Owner
Home Financials are based on the most recent Mortgage that was taken out on this home.Purchase Details
Home Financials for this Owner
Home Financials are based on the most recent Mortgage that was taken out on this home.Purchase Details
Purchase Details
Purchase Details
Home Financials for this Owner
Home Financials are based on the most recent Mortgage that was taken out on this home.Similar Homes in Joppa, MD
Home Values in the Area
Average Home Value in this Area
Purchase History
| Date | Type | Sale Price | Title Company |
|---|---|---|---|
| Deed | $325,000 | Guaranteed Trust Title | |
| Deed | $325,000 | Guaranteed Trust Title | |
| Deed | $282,500 | Front Door Title Inc | |
| Special Warranty Deed | $131,900 | Servicelink Llc | |
| Trustee Deed | $132,000 | None Available | |
| Deed | $75,000 | -- | |
| Deed | $62,000 | -- |
Mortgage History
| Date | Status | Loan Amount | Loan Type |
|---|---|---|---|
| Open | $335,725 | VA | |
| Closed | $335,725 | VA | |
| Previous Owner | $280,000 | New Conventional | |
| Previous Owner | $170,000 | Purchase Money Mortgage | |
| Previous Owner | $125,356 | FHA | |
| Previous Owner | $50,000 | Credit Line Revolving | |
| Previous Owner | $120,000 | New Conventional | |
| Previous Owner | $24,800 | No Value Available | |
| Closed | -- | No Value Available |
Property History
| Date | Event | Price | Change | Sq Ft Price |
|---|---|---|---|---|
| 10/25/2024 10/25/24 | Sold | $325,000 | +3.2% | $213 / Sq Ft |
| 10/05/2024 10/05/24 | Pending | -- | -- | -- |
| 10/03/2024 10/03/24 | Price Changed | $314,800 | 0.0% | $206 / Sq Ft |
| 09/26/2024 09/26/24 | Price Changed | $314,900 | 0.0% | $206 / Sq Ft |
| 09/26/2024 09/26/24 | For Sale | $315,000 | 0.0% | $206 / Sq Ft |
| 09/21/2024 09/21/24 | Pending | -- | -- | -- |
| 09/13/2024 09/13/24 | For Sale | $315,000 | +11.5% | $206 / Sq Ft |
| 08/23/2021 08/23/21 | Sold | $282,500 | -2.6% | $185 / Sq Ft |
| 07/25/2021 07/25/21 | Pending | -- | -- | -- |
| 06/30/2021 06/30/21 | For Sale | $289,999 | 0.0% | $190 / Sq Ft |
| 06/29/2021 06/29/21 | Pending | -- | -- | -- |
| 06/28/2021 06/28/21 | Price Changed | $289,999 | -3.3% | $190 / Sq Ft |
| 06/11/2021 06/11/21 | For Sale | $299,999 | -- | $197 / Sq Ft |
Tax History Compared to Growth
Tax History
| Year | Tax Paid | Tax Assessment Tax Assessment Total Assessment is a certain percentage of the fair market value that is determined by local assessors to be the total taxable value of land and additions on the property. | Land | Improvement |
|---|---|---|---|---|
| 2024 | $2,366 | $264,600 | $69,100 | $195,500 |
| 2023 | $2,587 | $237,333 | $0 | $0 |
| 2022 | $2,290 | $210,067 | $0 | $0 |
| 2021 | $4,301 | $182,800 | $69,100 | $113,700 |
| 2020 | $2,060 | $178,533 | $0 | $0 |
| 2019 | $2,011 | $174,267 | $0 | $0 |
| 2018 | $1,962 | $170,000 | $69,100 | $100,900 |
| 2017 | $1,786 | $170,000 | $0 | $0 |
| 2016 | -- | $156,200 | $0 | $0 |
| 2015 | $2,152 | $149,300 | $0 | $0 |
| 2014 | $2,152 | $149,300 | $0 | $0 |
Agents Affiliated with this Home
-

Seller's Agent in 2024
Becca Mathis
Long & Foster
(443) 617-8794
4 in this area
43 Total Sales
-

Buyer's Agent in 2024
Jennifer Cabeza
Realty Plus Associates
(410) 971-3362
5 in this area
77 Total Sales
-

Seller's Agent in 2021
jennifer Wolff
Real Estate Professionals, Inc.
(443) 761-1868
1 in this area
126 Total Sales
Map
Source: Bright MLS
MLS Number: MDHR2035340
APN: 01-140485
- 813 Ferguson Rd
- 818 Foxwell Rd
- 200 Duryea Dr
- 636 Towne Center Dr
- 114 Doncaster Rd
- 580 Macintosh Cir
- 128 Breakwater Ct
- 124 Ravenswood Ct
- 526 Sourghum Ct
- 509 Barksdale Rd
- 513 Barksdale Rd
- 902 Joppa Farm Rd
- 633 Falconer Rd
- 415 Trimble Rd
- 550 Riviera Dr
- 532 Riviera Dr Unit 532-B
- 1005 Mariner Rd
- 424 Trimble Rd
- 558 Anchor Dr
- 451 Foster Branch Rd
