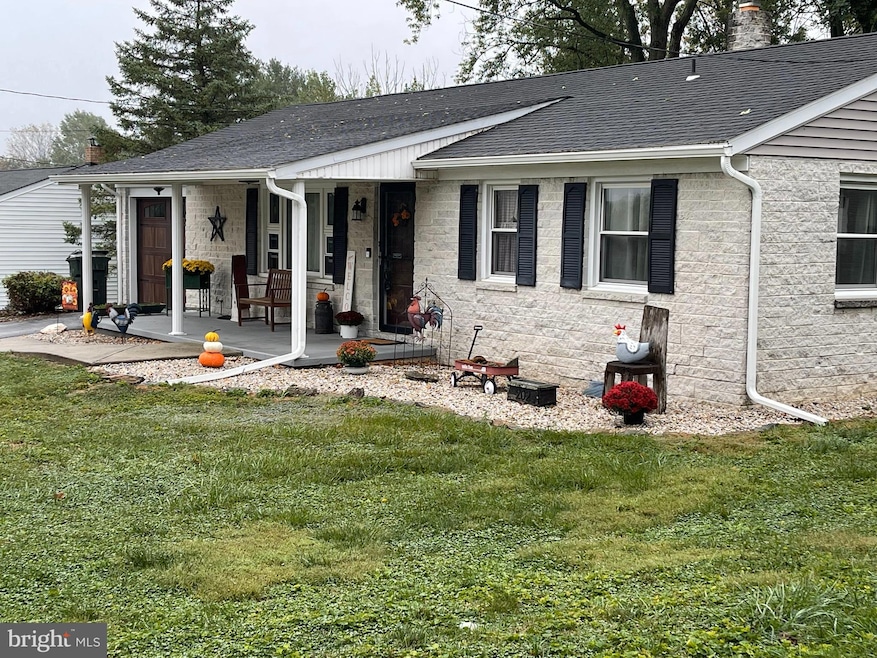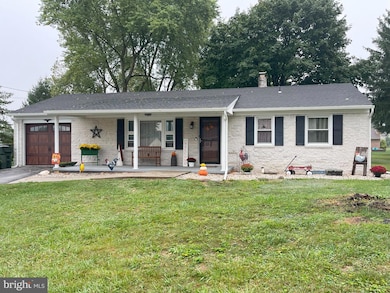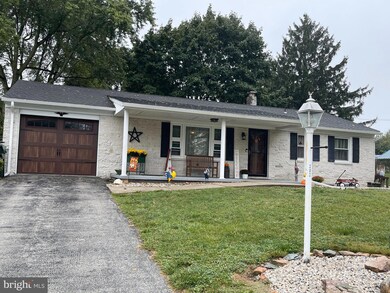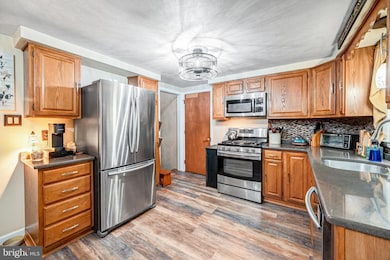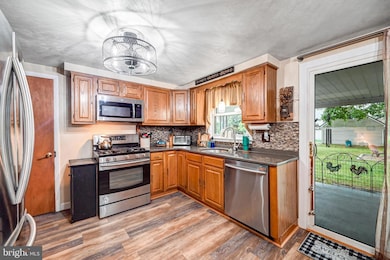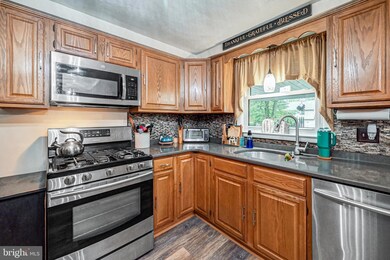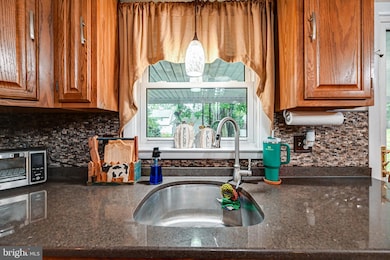
202 Forest Hills Rd Red Lion, PA 17356
Highlights
- Traditional Floor Plan
- Attic
- Country Kitchen
- Rambler Architecture
- No HOA
- 1 Car Attached Garage
About This Home
As of October 2024This home offers approximately 1,040 square feet of living space and features three bedrooms and one bathroom. The covered front porch provides a welcoming entry, while the covered back porch offers a comfortable outdoor living area. The finished lower level adds versatile additional living space. A shed on the property provides convenient storage.
The three bedrooms include a comfortable primary bedroom. The bathroom features modern fixtures and finishes. The ample living room and dining area create an open and functional floor plan, allowing for flexible furniture arrangement.
The covered porches, both front and back, extend the living space and allow for enjoyment of the outdoor environment. The finished lower level can accommodate a variety of uses, such as a recreation room, home office, or additional living quarters.
The shed provides ample storage space for lawn and garden tools, seasonal items, or other belongings, helping to maintain a tidy and organized property.
The combination of the covered porches, finished lower level, and storage shed contributes to the overall livability and functionality of this home.
Home Details
Home Type
- Single Family
Est. Annual Taxes
- $3,540
Year Built
- Built in 1968
Lot Details
- 0.28 Acre Lot
- Property is in excellent condition
Parking
- 1 Car Attached Garage
- 4 Driveway Spaces
- Front Facing Garage
- Garage Door Opener
- On-Street Parking
- Off-Street Parking
Home Design
- Rambler Architecture
- Brick Exterior Construction
- Block Foundation
- Poured Concrete
Interior Spaces
- Property has 1 Level
- Traditional Floor Plan
- Ceiling Fan
- Combination Kitchen and Dining Room
- Attic
Kitchen
- Country Kitchen
- Gas Oven or Range
- Built-In Microwave
- Dishwasher
Bedrooms and Bathrooms
- 3 Main Level Bedrooms
- 1 Full Bathroom
- Bathtub with Shower
Laundry
- Washer
- Gas Dryer
Partially Finished Basement
- Walk-Up Access
- Exterior Basement Entry
- Drain
- Basement with some natural light
Accessible Home Design
- Level Entry For Accessibility
Schools
- Red Lion Area Junior Middle School
- Red Lion Area Senior High School
Utilities
- Forced Air Heating and Cooling System
- Natural Gas Water Heater
- Municipal Trash
- Cable TV Available
Community Details
- No Home Owners Association
- Forest Hills Subdivision
Listing and Financial Details
- Tax Lot 0028
- Assessor Parcel Number 53-000-02-0028-00-00000
Ownership History
Purchase Details
Home Financials for this Owner
Home Financials are based on the most recent Mortgage that was taken out on this home.Purchase Details
Home Financials for this Owner
Home Financials are based on the most recent Mortgage that was taken out on this home.Purchase Details
Home Financials for this Owner
Home Financials are based on the most recent Mortgage that was taken out on this home.Purchase Details
Home Financials for this Owner
Home Financials are based on the most recent Mortgage that was taken out on this home.Purchase Details
Similar Homes in Red Lion, PA
Home Values in the Area
Average Home Value in this Area
Purchase History
| Date | Type | Sale Price | Title Company |
|---|---|---|---|
| Deed | $250,000 | None Listed On Document | |
| Deed | $163,500 | None Available | |
| Deed | $125,000 | None Available | |
| Deed | $90,000 | -- | |
| Deed | $90,000 | -- |
Mortgage History
| Date | Status | Loan Amount | Loan Type |
|---|---|---|---|
| Open | $175,000 | New Conventional | |
| Previous Owner | $130,800 | New Conventional | |
| Previous Owner | $127,551 | New Conventional |
Property History
| Date | Event | Price | Change | Sq Ft Price |
|---|---|---|---|---|
| 10/23/2024 10/23/24 | Sold | $250,000 | 0.0% | $152 / Sq Ft |
| 09/25/2024 09/25/24 | Pending | -- | -- | -- |
| 09/24/2024 09/24/24 | For Sale | $249,900 | +52.8% | $152 / Sq Ft |
| 08/21/2017 08/21/17 | Sold | $163,500 | 0.0% | $109 / Sq Ft |
| 07/14/2017 07/14/17 | Pending | -- | -- | -- |
| 07/09/2017 07/09/17 | For Sale | $163,500 | -- | $109 / Sq Ft |
Tax History Compared to Growth
Tax History
| Year | Tax Paid | Tax Assessment Tax Assessment Total Assessment is a certain percentage of the fair market value that is determined by local assessors to be the total taxable value of land and additions on the property. | Land | Improvement |
|---|---|---|---|---|
| 2025 | $3,569 | $114,180 | $31,910 | $82,270 |
| 2024 | $3,429 | $114,180 | $31,910 | $82,270 |
| 2023 | $3,429 | $114,180 | $31,910 | $82,270 |
| 2022 | $3,429 | $114,180 | $31,910 | $82,270 |
| 2021 | $3,332 | $114,180 | $31,910 | $82,270 |
| 2020 | $3,332 | $114,180 | $31,910 | $82,270 |
| 2019 | $3,320 | $114,180 | $31,910 | $82,270 |
| 2018 | $3,303 | $114,180 | $31,910 | $82,270 |
| 2017 | $3,275 | $114,180 | $31,910 | $82,270 |
| 2016 | $0 | $114,180 | $31,910 | $82,270 |
| 2015 | -- | $114,180 | $31,910 | $82,270 |
| 2014 | -- | $114,180 | $31,910 | $82,270 |
Agents Affiliated with this Home
-
Sharon Emenheiser

Seller's Agent in 2024
Sharon Emenheiser
Coldwell Banker Realty
(717) 332-5588
5 in this area
66 Total Sales
-
Iva Berkebile

Buyer's Agent in 2024
Iva Berkebile
Coldwell Banker Realty
(717) 318-0844
7 in this area
119 Total Sales
-
Jeffrey Sicher

Seller's Agent in 2017
Jeffrey Sicher
RE/MAX
(717) 858-5983
3 in this area
56 Total Sales
Map
Source: Bright MLS
MLS Number: PAYK2069270
APN: 53-000-02-0028.00-00000
- 131 Country Club Rd
- 630 Wise Ave
- 486 Highland Rd
- 0 Taylor Ave
- 615 Boxwood Rd
- 314 Wise Ave
- 126 Linden Ave
- 241 Wise Ave
- 324 W Broadway
- 347 W Broadway
- 305 W Broadway
- 327 1st Ave
- 533 W Broadway
- 365 Springvale Rd
- 653 W Broadway
- 718 W Broadway
- 327 W Maple St
- 167 Country Ridge Dr
- 153 Country Ridge Dr
- 59 Weaver Ln
