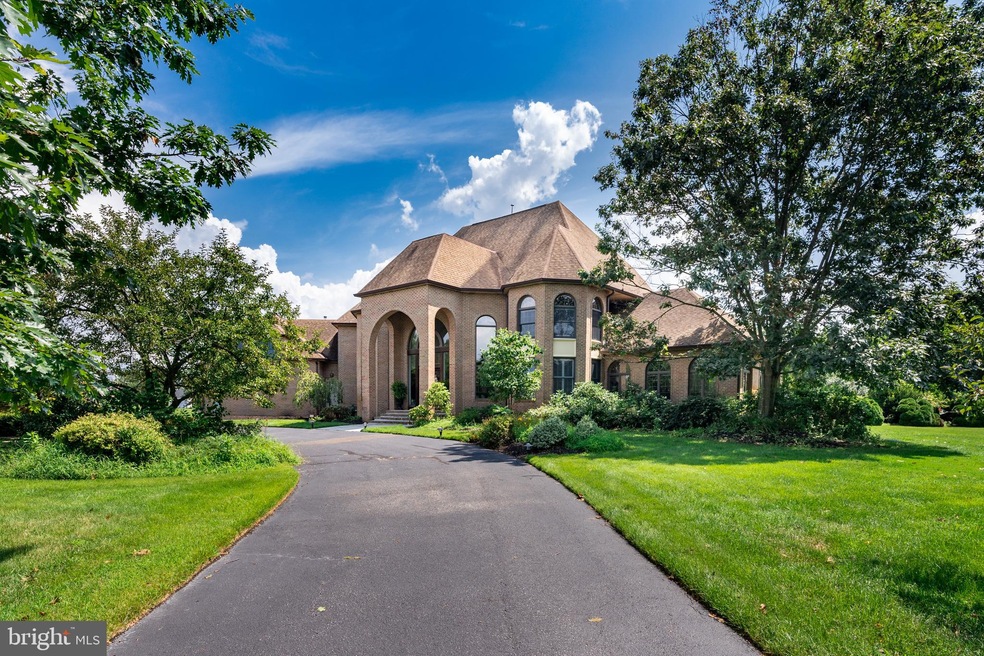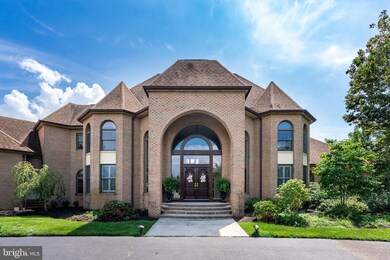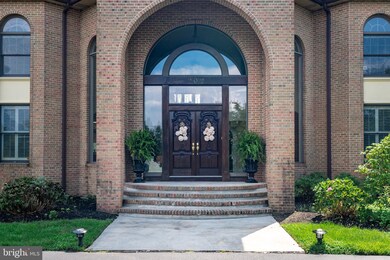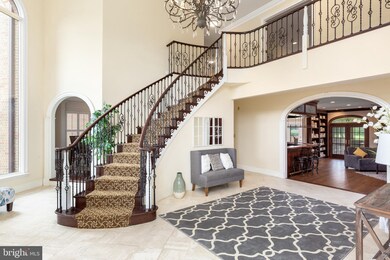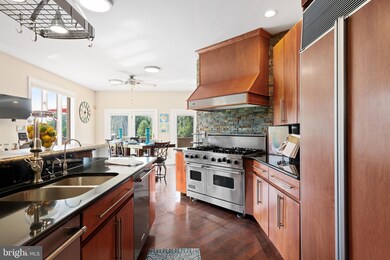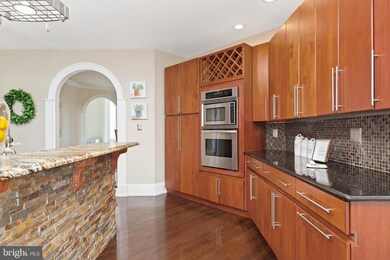
202 Fox Chase Dr Southampton, NJ 08088
Estimated Value: $1,178,359 - $1,648,000
Highlights
- Tennis Courts
- In Ground Pool
- Contemporary Architecture
- Lenape High School Rated A-
- Wood Burning Stove
- Wooded Lot
About This Home
As of June 2021Welcome to 202 Fox Chase in the exclusive Riding's neighborhood of Southampton. This custom-built French Provincial contemporary home is an architectural gem. Nestled on 3 acres of manicured grounds, it offers sweeping views of the area's tranquil setting. The majestic entrance reveals the French-inspired details that make this a one-of-a-kind home including the symmetrical floor-to-ceiling windows, travertine marble flooring, and the elegantly turned staircase. A home for entertaining, the gourmet kitchen boasts granite countertops, a commercial-grade Sub Zero refrigerator, a 5-burner stove with griddle by Viking. Plenty of prep and serving areas for the home chef. The eating area opens to one of two flagstone terraces that let the outdoors in. A 6-foot by 12-foot pantry is just off the kitchen. On terrace No. 1, enjoy dining al fresco where two stainless steel grills make cooking for gatherings convenient. The main floor also includes a formal dining room and living room both with plantation shutters that allow the custom window moldings to remain the focus. Down the hall to the right, find an exercise room that could easily be converted to a home office where pocket doors can tuck you away from the rest of the first floor. Beyond the exercise room, through a privacy door, discover a space that offers a country club inspired retreat from the day-to-day. Relax and regroup here with a book and cigar or sip a cocktail on flagstone terrace No. 2 and listen to the soothing sounds of the pool's waterfall. Through this room's wall of windows, sneak a peek of the full-size tennis court, including lights for matches that last beyond the sunlight. The first-floor family room with pub and floor-to-ceiling bookcases in the heart of this home. Enjoy making memories here, entertaining guests, or snuggling together to watch a movie. Beyond the family room is the four-season sunroom room for direct access to the backyard, pool, and tennis court. Also, on the first floor sits the music room, mudroom, a half bath for guests, and even a room with a utility sink perfect for bathing the family pet. On the second floor, you'll find the master bedroom with a sitting area, His and Her walk-in closets, a spa-like bath with a soaking tub, and a separate shower area. There are three more bedrooms and two full baths on this level connected by a bright hallway with plenty of closets for storage and the laundry room. At the end of the hall, you'll find access to another large space that could be the kid's "game room" area, including a pool table, or potentially an additional bedroom space as the room contains two closets as well. Up to one more level to the third floor and let your imagination take over. This 20-foot by 40- foot space is perfect for homeschooling, crafting, a home-based business, movie theatre, simulated golf area, or simply additional storage. The previous deal fell through back on the market for your review, easy to show!"
Last Agent to Sell the Property
Keller Williams Realty - Moorestown License #RS355976 Listed on: 08/12/2020

Home Details
Home Type
- Single Family
Est. Annual Taxes
- $21,603
Year Built
- Built in 1994
Lot Details
- 2.69 Acre Lot
- Corner Lot
- Level Lot
- Open Lot
- Sprinkler System
- Wooded Lot
- Back, Front, and Side Yard
- Property is in good condition
Parking
- 3 Car Direct Access Garage
- 3 Open Parking Spaces
- Garage Door Opener
Home Design
- Contemporary Architecture
- French Architecture
- Brick Exterior Construction
- Brick Foundation
- Pitched Roof
- Shingle Roof
Interior Spaces
- 7,003 Sq Ft Home
- Property has 2 Levels
- Wet Bar
- Cathedral Ceiling
- Wood Burning Stove
- Family Room
- Living Room
- Dining Room
- Fire Sprinkler System
- Laundry on upper level
- Attic
Kitchen
- Butlers Pantry
- Built-In Self-Cleaning Double Oven
- Cooktop
- Dishwasher
- Kitchen Island
- Disposal
Flooring
- Wall to Wall Carpet
- Marble
- Tile or Brick
- Vinyl
Bedrooms and Bathrooms
- 5 Bedrooms
- En-Suite Primary Bedroom
- En-Suite Bathroom
- Whirlpool Bathtub
- Walk-in Shower
Outdoor Features
- In Ground Pool
- Tennis Courts
- Patio
- Exterior Lighting
- Porch
Utilities
- Cooling System Utilizes Natural Gas
- Forced Air Zoned Heating and Cooling System
- Underground Utilities
- 200+ Amp Service
- Water Treatment System
- Well
- Natural Gas Water Heater
- On Site Septic
Community Details
- No Home Owners Association
- Ridings At Southampt Subdivision
Listing and Financial Details
- Assessor Parcel Number 33-01303 01-00038
Ownership History
Purchase Details
Home Financials for this Owner
Home Financials are based on the most recent Mortgage that was taken out on this home.Purchase Details
Home Financials for this Owner
Home Financials are based on the most recent Mortgage that was taken out on this home.Purchase Details
Purchase Details
Home Financials for this Owner
Home Financials are based on the most recent Mortgage that was taken out on this home.Similar Home in Southampton, NJ
Home Values in the Area
Average Home Value in this Area
Purchase History
| Date | Buyer | Sale Price | Title Company |
|---|---|---|---|
| Deoliveira Rondimilson | $855,000 | Your Hometown Title Llc | |
| Bianco Joseph J | $995,000 | Arbor Title Agents Inc | |
| The Lace Group Ltd | -- | -- | |
| Mclean Lamont D | $787,000 | Surety Title Corporation |
Mortgage History
| Date | Status | Borrower | Loan Amount |
|---|---|---|---|
| Previous Owner | Deoliveira Rondimilson | $626,200 | |
| Previous Owner | Bianco Suzanne D | $75,000 | |
| Previous Owner | Blanco Joseph J | $803,000 | |
| Previous Owner | Bianco Joseph J | $100,000 | |
| Previous Owner | Bianco Joseph J | $796,000 | |
| Previous Owner | Mclean Lamont D | $35,085 | |
| Previous Owner | Mclean Lamont D | $630,000 | |
| Previous Owner | Mclean Lamont D | $600,000 |
Property History
| Date | Event | Price | Change | Sq Ft Price |
|---|---|---|---|---|
| 06/25/2021 06/25/21 | Sold | $855,000 | +3.0% | $122 / Sq Ft |
| 04/19/2021 04/19/21 | Pending | -- | -- | -- |
| 04/09/2021 04/09/21 | For Sale | $830,000 | 0.0% | $119 / Sq Ft |
| 12/29/2020 12/29/20 | Pending | -- | -- | -- |
| 12/10/2020 12/10/20 | Price Changed | $830,000 | -0.6% | $119 / Sq Ft |
| 11/20/2020 11/20/20 | For Sale | $835,000 | 0.0% | $119 / Sq Ft |
| 11/04/2020 11/04/20 | Pending | -- | -- | -- |
| 10/10/2020 10/10/20 | Price Changed | $835,000 | -1.8% | $119 / Sq Ft |
| 08/12/2020 08/12/20 | For Sale | $850,000 | -- | $121 / Sq Ft |
Tax History Compared to Growth
Tax History
| Year | Tax Paid | Tax Assessment Tax Assessment Total Assessment is a certain percentage of the fair market value that is determined by local assessors to be the total taxable value of land and additions on the property. | Land | Improvement |
|---|---|---|---|---|
| 2024 | $23,408 | $736,800 | $130,400 | $606,400 |
| 2023 | $23,408 | $736,800 | $130,400 | $606,400 |
| 2022 | $22,583 | $736,800 | $130,400 | $606,400 |
| 2021 | $22,087 | $736,800 | $130,400 | $606,400 |
| 2020 | $21,603 | $736,800 | $130,400 | $606,400 |
| 2019 | $21,139 | $736,800 | $130,400 | $606,400 |
| 2018 | $20,645 | $736,800 | $130,400 | $606,400 |
| 2017 | $20,719 | $736,800 | $130,400 | $606,400 |
| 2016 | $20,277 | $736,800 | $130,400 | $606,400 |
| 2015 | $19,636 | $736,800 | $130,400 | $606,400 |
| 2014 | $18,943 | $736,800 | $130,400 | $606,400 |
Agents Affiliated with this Home
-
Sam Lepore

Seller's Agent in 2021
Sam Lepore
Keller Williams Realty - Moorestown
(856) 297-6827
662 Total Sales
-
Wallace Chaves

Buyer's Agent in 2021
Wallace Chaves
Keller Williams Realty - Moorestown
(856) 252-4225
156 Total Sales
Map
Source: Bright MLS
MLS Number: NJBL379182
APN: 33-01303-01-00038
- 202 Fox Chase Dr
- 4 Bridle Path
- 201 Fox Chase Dr
- 426 Chairville Rd
- 203 Fox Chase Dr
- 5 Bridle Path
- 6 Bridle Path
- 401 Willow Ln
- 429 Chairville Rd
- 427 Chairville Rd
- 7 Bridle Path
- 434 Chairville Rd
- 417 Chairville Rd
- 8 Bridle Path
- 433 Chairville Rd
- 8 Hunters Ln
- 10 Hunters Ln
- 435 Chairville Rd
- 9 Bridle Path
- 4 Hunters Ln
