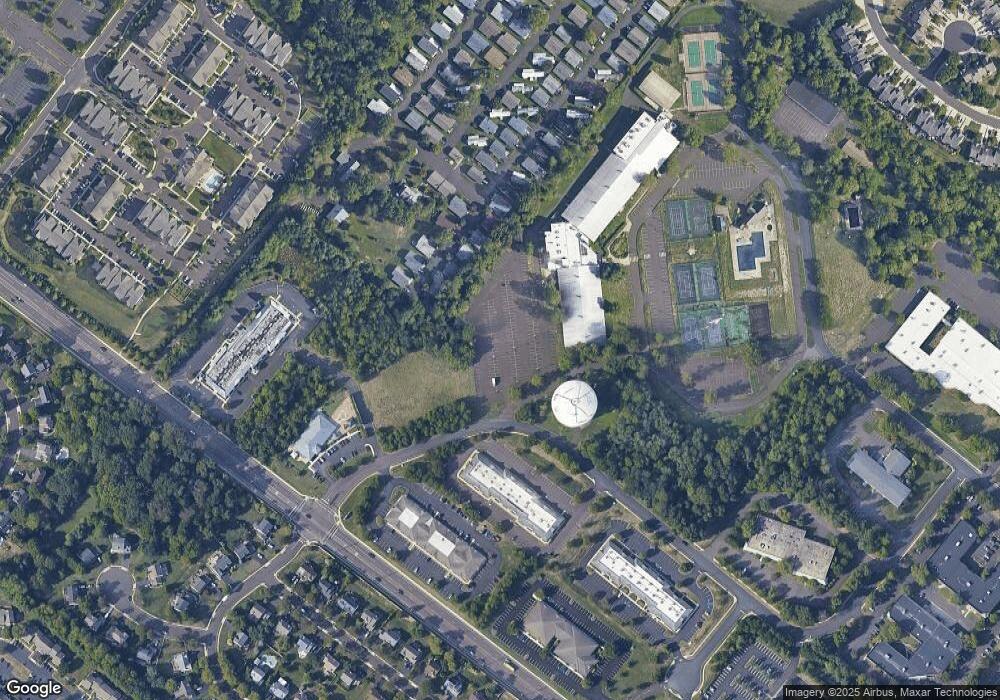202 Foxhedge Rd Unit MODEL HOME Chalfont, PA 18914
3
Beds
5
Baths
2,899
Sq Ft
--
Built
About This Home
This home is located at 202 Foxhedge Rd Unit MODEL HOME, Chalfont, PA 18914. 202 Foxhedge Rd Unit MODEL HOME is a home located in Bucks County with nearby schools including Simon Butler Elementary, Unami Middle School, and Central Bucks High School - South.
Create a Home Valuation Report for This Property
The Home Valuation Report is an in-depth analysis detailing your home's value as well as a comparison with similar homes in the area
Home Values in the Area
Average Home Value in this Area
Tax History Compared to Growth
Map
Nearby Homes
- 259 Foxhedge Rd
- 261 Foxhedge Rd
- 209 Foxhedge Rd
- 437 Reagans Ln
- 456 Regans Ln
- 403 Reagans Ln
- 435 Reagans Ln
- 458 Reagans Ln
- 431 Reagans Ln
- 332 Foxtail Ln
- 401 Reagans Ln
- 428 Reagans Ln
- 427 Reagans Ln
- 405 Reagans Ln
- 434 Reagans Ln
- 154 Galway Cir
- 113 Krista Ct
- 245 Prince William Way
- 103 Bonnie Lark Ct
- 109 Suffield Ct
- 200 Foxhedge Rd Unit 38371912
- 200 Foxhedge Rd Unit 38371793
- 200 Foxhedge Rd Unit 38371361
- 200 Foxhedge Rd Unit 38370896
- 200 Foxhedge Rd Unit 38370385
- 200 Fox Hedge Ct Unit 38370182
- 237 Foxhedge Rd
- 235 Foxhedge Rd
- 263 Foxhedge Rd
- 212 Foxhedge Rd
- 255 Foxhedge Rd
- 253 Foxhedge Rd
- 243 Foxhedge Rd
- 249 Foxhedge Rd
- 202 Foxhedge Rd
- 234 Foxhedge Rd
- 319 Foxtail
- 230 Foxhedge Rd
- 317 Foxtail Ln
- 443 Reagans Ln
