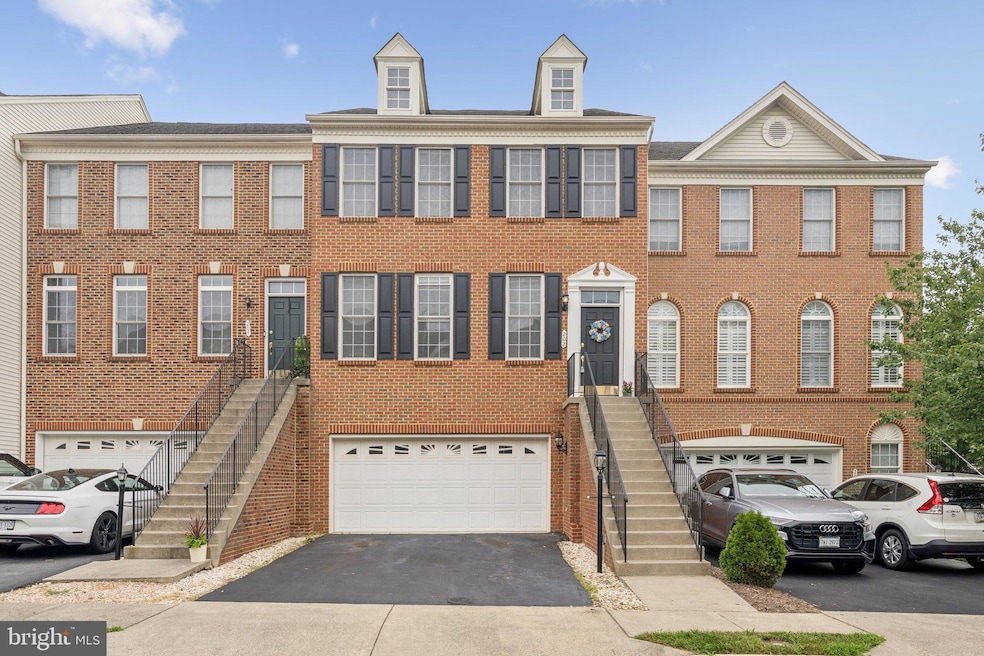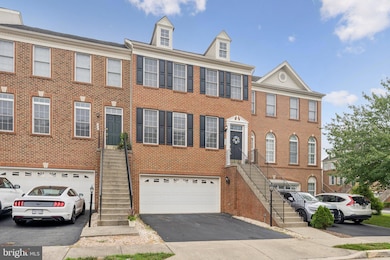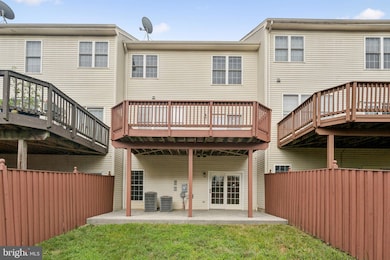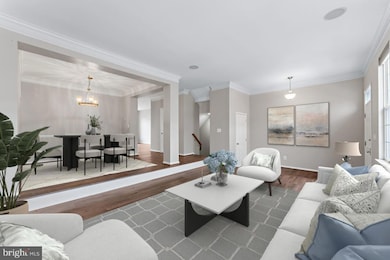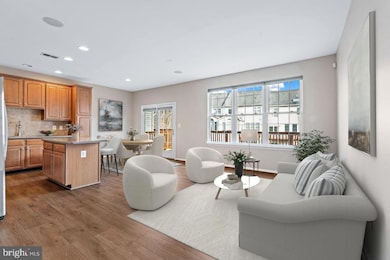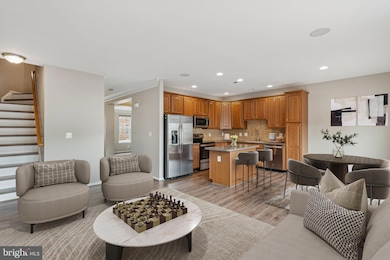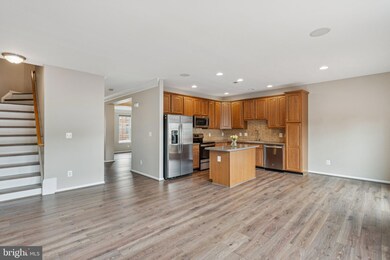
202 Grassy Ridge Terrace Purcellville, VA 20132
Estimated payment $4,130/month
Highlights
- Eat-In Gourmet Kitchen
- Open Floorplan
- Vaulted Ceiling
- Kenneth W. Culbert Elementary School Rated A-
- Recreation Room
- Upgraded Countertops
About This Home
**The Secret’s Out... THIS is the One!**
Fall in love with this stunning 3-bedroom townhouse in the heart of the highly sought-after **Purcellville Ridge** community! *Three beautifully finished levels, TWO-CAR garage and upgrades galore—this home is truly a showstopper!
Inside, you’ll find over 2,600 square feet of thoughtfully designed living space, recently refreshed with neutral paint, stylish upgraded lighting, and luxury vinyl plank flooring on all three levels—even the stairs! It’s low-maintenance, high-style living that feels both refined and comfortable.
You'll be wowed by gleaming new luxury plank floors, elegant trim and molding, and fabulous chef-style kitchen that’s ready to impress. Freshly painted with gorgeous new light fixtures, most kitchen appliances brand new, and upgraded lighting throughout. You’ll love the 42” maple cinnamon cabinets, generous counter space, and large kitchen island—perfect for entertaining family and friends!
The open, sunny floor plan gives you plenty of room to relax and entertain. Enjoy the extended Den/Family Room, or step outside to your large deck and fenced-in patio—perfect for sipping wine, grilling out, or just soaking up the beauty of Western Loudoun. The **stamped concrete patio** provides a second outdoor retreat, surrounded by a fenced backyard and peaceful open space.
Upstairs, the spacious Primary Suite is a retreat of its own, complete with a vaulted ceiling, sitting room, plus two walk-in closets! The luxurious bath featuring a double vanity and Roman tub with separate NEWLY UPDATED SHOWER WITH FRAMELESS SHOWER DOOR! Two additional bedrooms and a full sparking clean hall bath, and incredible size rooms offering comfort and space for everyone.
But wait—check out the oversized Rec Room! The finished lower level invites cozy movie nights or game days with a versatile rec room, convenient half bath, and a **pre-wired sound system** ready to bring your favorite playlists to life.
The 2-car garage and driveway make parking a breeze for you and your guests, with additional visitor parking nearby!
Every detail of this home has been lovingly cared for: from **regrouted bathroom tile** to a **newly reglazed guest tub**, ensuring a truly **move-in-ready** experience for the lucky new owner.
And let’s talk location—just minutes from all the best shopping, dining, wineries, and charm that Purcellville has to offer, plus easy walk to schools and access to Route 7, Dulles Toll Road; the **Commuter Bus stop is nearby, too. Enjoy the Outdoor Pool, Tennis Courts, and more in this amenity-rich neighborhood. All of this is tucked into one of Loudoun County’s most treasured communities—where you're just minutes from **Route 7, Route 287**, and the **Brunswick MARC train**, making commuting a breeze. Stroll downtown to enjoy **local shops, cafes, farmer’s markets, and favorites like Magnolia’s at the Mill**. Adventure awaits nearby with the W\&OD Trail, wineries, breweries, and scenic countryside around every corner. This is more than just a house—it’s where your next chapter begins. Come experience the joy of living in a home and community that truly welcomes you.
Don’t miss your chance to live your best life at Purcellville Ridge
Listing Agent
Long & Foster Real Estate, Inc. License #0225094700 Listed on: 07/16/2025

Townhouse Details
Home Type
- Townhome
Est. Annual Taxes
- $5,958
Year Built
- Built in 2004
Lot Details
- 2,614 Sq Ft Lot
- Property is in excellent condition
HOA Fees
- $171 Monthly HOA Fees
Parking
- 2 Car Attached Garage
- Garage Door Opener
Home Design
- Permanent Foundation
- Masonry
Interior Spaces
- 2,670 Sq Ft Home
- Property has 3 Levels
- Open Floorplan
- Chair Railings
- Crown Molding
- Vaulted Ceiling
- Ceiling Fan
- Window Treatments
- Entrance Foyer
- Family Room
- Living Room
- Dining Room
- Recreation Room
Kitchen
- Eat-In Gourmet Kitchen
- Gas Oven or Range
- Microwave
- Dishwasher
- Kitchen Island
- Upgraded Countertops
- Disposal
Bedrooms and Bathrooms
- 3 Bedrooms
- En-Suite Primary Bedroom
- En-Suite Bathroom
Laundry
- Laundry Room
- Dryer
- Washer
Schools
- Kenneth W. Culbert Elementary School
- Blue Ridge Middle School
- Loudoun Valley High School
Utilities
- Forced Air Heating and Cooling System
- Electric Water Heater
Listing and Financial Details
- Tax Lot 71
- Assessor Parcel Number 453456513000
Community Details
Overview
- Association fees include common area maintenance, pool(s), snow removal, trash
- Purcellville Ridge Homeowners Association
- Built by TOLL BROTHERS
- Purcellville Ridge Subdivision, Knightsbridge Floorplan
- Property Manager
Amenities
- Common Area
Recreation
- Tennis Courts
- Community Basketball Court
- Community Playground
- Community Pool
Pet Policy
- No Pets Allowed
Map
Home Values in the Area
Average Home Value in this Area
Tax History
| Year | Tax Paid | Tax Assessment Tax Assessment Total Assessment is a certain percentage of the fair market value that is determined by local assessors to be the total taxable value of land and additions on the property. | Land | Improvement |
|---|---|---|---|---|
| 2024 | $4,847 | $541,610 | $170,000 | $371,610 |
| 2023 | $4,788 | $529,100 | $160,000 | $369,100 |
| 2022 | $4,142 | $465,430 | $140,000 | $325,430 |
| 2021 | $4,154 | $423,860 | $110,000 | $313,860 |
| 2020 | $4,148 | $400,800 | $95,000 | $305,800 |
| 2019 | $3,881 | $371,390 | $95,000 | $276,390 |
| 2018 | $3,877 | $357,290 | $95,000 | $262,290 |
| 2017 | $3,910 | $347,540 | $95,000 | $252,540 |
| 2016 | $3,982 | $347,780 | $0 | $0 |
| 2015 | $3,817 | $241,270 | $0 | $241,270 |
| 2014 | $3,651 | $231,110 | $0 | $231,110 |
Property History
| Date | Event | Price | Change | Sq Ft Price |
|---|---|---|---|---|
| 07/16/2025 07/16/25 | For Sale | $625,000 | 0.0% | $234 / Sq Ft |
| 12/22/2023 12/22/23 | Rented | $3,100 | 0.0% | -- |
| 12/15/2023 12/15/23 | Under Contract | -- | -- | -- |
| 12/08/2023 12/08/23 | For Rent | $3,100 | -- | -- |
Purchase History
| Date | Type | Sale Price | Title Company |
|---|---|---|---|
| Special Warranty Deed | $388,183 | -- |
Mortgage History
| Date | Status | Loan Amount | Loan Type |
|---|---|---|---|
| Open | $166,000 | New Conventional | |
| Closed | $231,800 | Stand Alone Refi Refinance Of Original Loan | |
| Closed | $260,000 | New Conventional | |
| Closed | $310,540 | New Conventional |
Similar Homes in Purcellville, VA
Source: Bright MLS
MLS Number: VALO2093740
APN: 453-45-6513
- 206 Elder Terrace
- 17287 Strathallen Ct
- 131 Ken Culbert Ln
- 106 Misty Pond Terrace
- 17289 Pickwick Dr
- 14629 Fordson Ct
- 14649 Fordson Ct
- 14691 Fordson Ct
- 120 Oliver Ct
- 485 Wordsworth Cir
- 317 N Old Dominion Ln
- 311 S Maple Ave
- 37685 Saint Francis Ct
- 130 S 12th St
- 15334 Berlin Turnpike
- 625 E G St
- 228 E King James St
- 116 Desales Dr
- 150 Amalfi Ct
- 161 N Hatcher Ave
- 650 Dominion Terrace
- 310 S 11th St
- 111-123 N 16th St
- 310C S 11th St
- 310 S 11th St
- 18285 Foundry Rd
- 36571 Allder School Rd
- 35863 Devon Park Square
- 10 Honeybee Ave
- 35600 Sassafras Dr
- 19324 Mountain Spring Ln
- 19109 Peale Ln
- 19810 Silcott Springs Rd
- 19810 Silcott Springs Rd Unit Horse Country Retrat
- 35972 Charles Town Pike
- 457 Foxridge Dr SW
- 40202 Mount Gilead Rd
- 302 Riding Trail Ct NW
- 125 Clubhouse Dr SW Unit 5
- 228 Newhall Place SW
