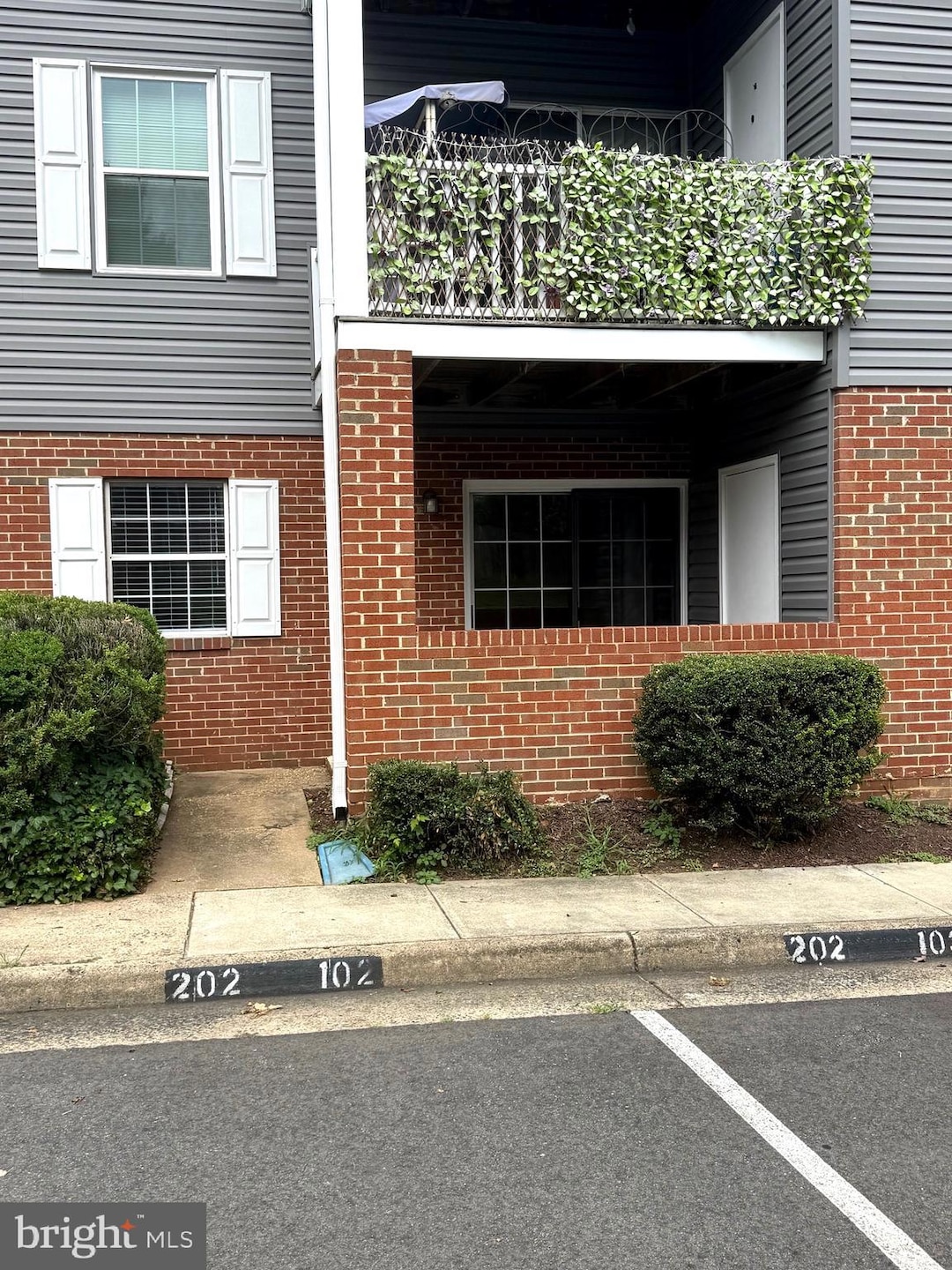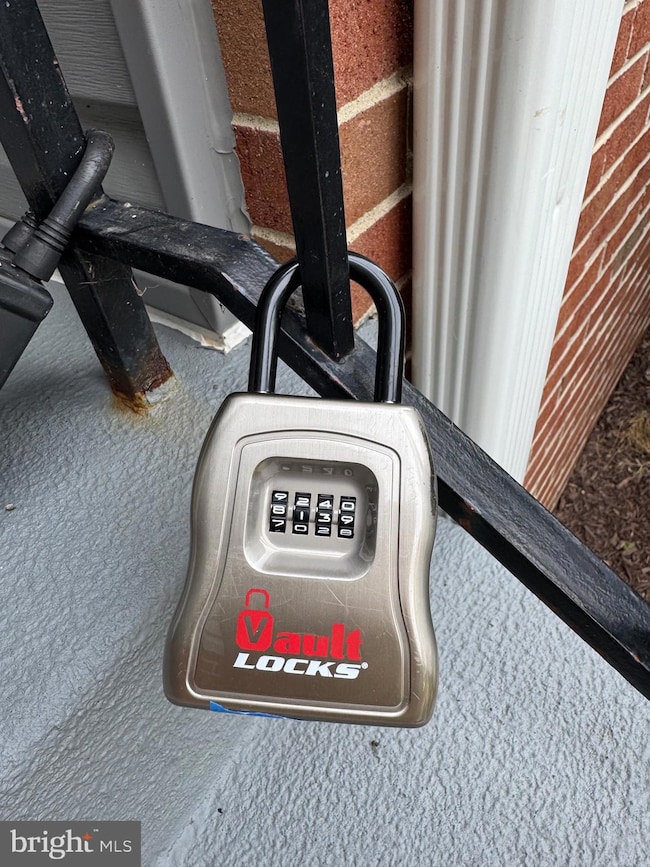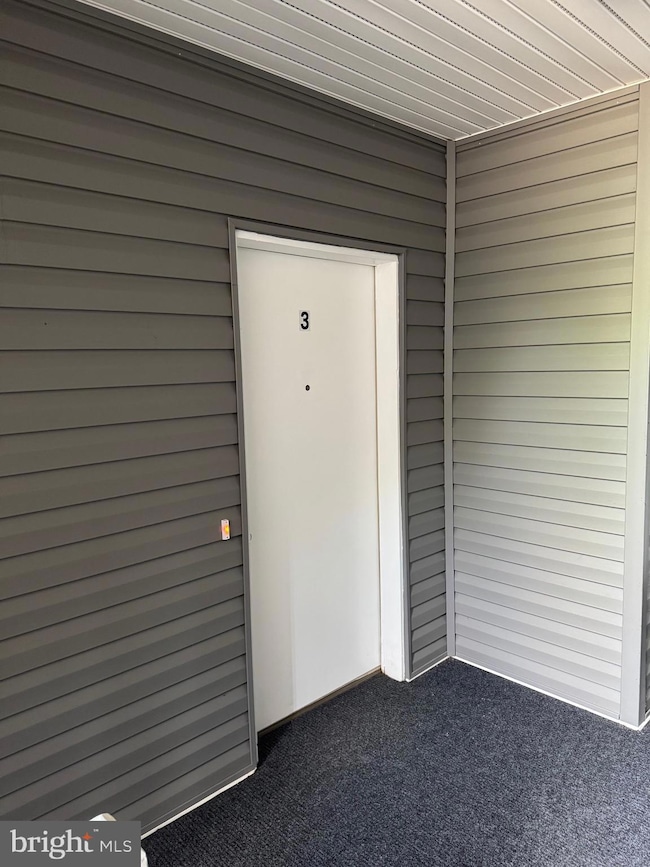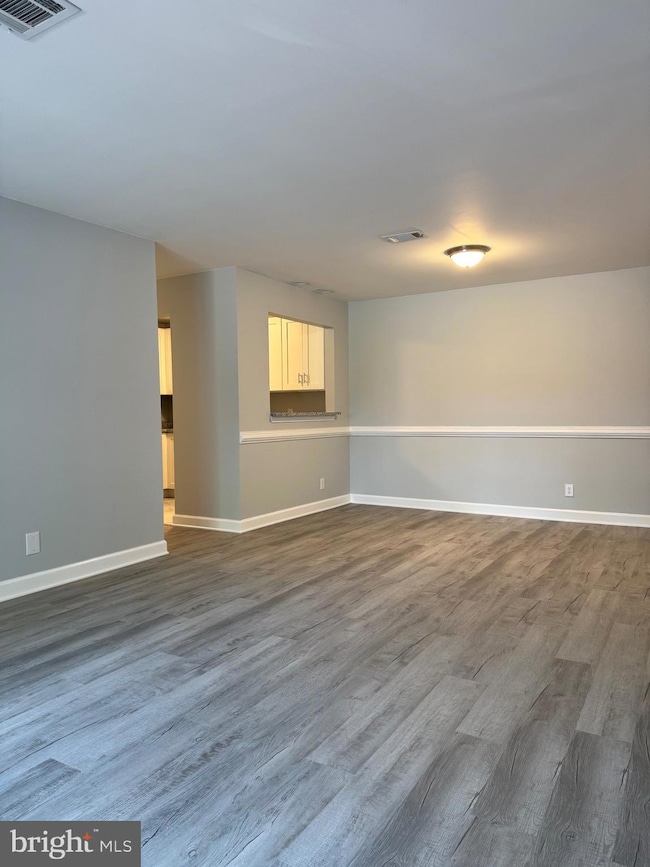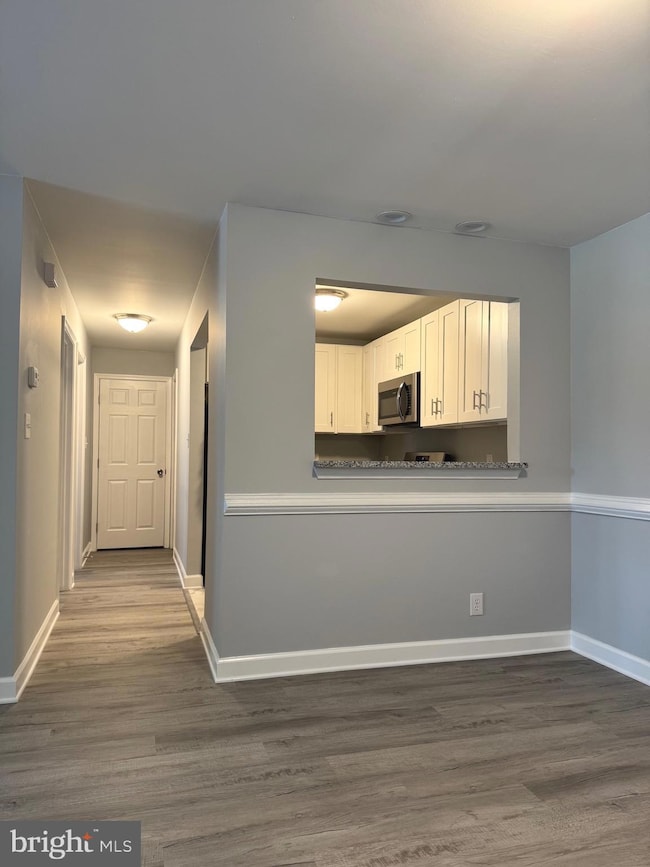202 Grosvenor Ln Unit 72 ( APT. 3) Stafford, VA 22556
Garrisonville NeighborhoodEstimated payment $1,725/month
Highlights
- Community Pool
- Brick Front
- Heat Pump System
- Ceramic Tile Flooring
- Central Air
About This Home
**Why Rent when you can OWN?**Buyers!** Investors! Instant Equity! This Condo appraised at 255k in September 2025**LOW CONDO FEE**This rare TURN KEY bottom level 2 bedroom condo is available for immediate occupancy at closing!** New Paint**New interior Six-Panel Doors and Extra Wide Baseboards** New Kitchen from top to bottom**New Ceramic Tile Flooring in Kitchen and Bath** Stainless Steel Appliances**Granite Counter Tops**New LVP flooring without transitions**New Full Size Washer and Dryer**New Water Heater**Avoid the Stairs with your Ground Level Patio Entrance**
Whether you are enjoying your favorite beverage on the covered porch , or cooking your favorite meal in your brand new kitchen, you won't be disappointed in this home. **Community Pool**Close to Shopping, Commuter Lots, Restaurants, I-95, Quantico Marine Corps Base and all the new development Stafford County has to offer.** Two Assigned Parking Spaces!**TV in bedroom conveys**Digital Condo docs available immediately upon offer acceptance.**Listing Agent is related to Seller.*Hurry, Won't Last!** "Street View" photos on this site are the accurate ones**
Listing Agent
(571) 278-2534 steveandmariabatt@gmail.com Fairfax Realty Select Listed on: 06/15/2025

Property Details
Home Type
- Condominium
Est. Annual Taxes
- $1,669
Year Built
- Built in 1990 | Remodeled in 2025
HOA Fees
- $273 Monthly HOA Fees
Parking
- On-Street Parking
Home Design
- Entry on the 1st floor
- Vinyl Siding
- Brick Front
Interior Spaces
- 837 Sq Ft Home
- Property has 1 Level
- Washer and Dryer Hookup
Flooring
- Ceramic Tile
- Luxury Vinyl Plank Tile
Bedrooms and Bathrooms
- 2 Main Level Bedrooms
- 1 Full Bathroom
Utilities
- Central Air
- Heat Pump System
- Electric Water Heater
Listing and Financial Details
- Assessor Parcel Number 21G 7 72
Community Details
Overview
- Association fees include trash, snow removal, road maintenance, pool(s), management, lawn maintenance, lawn care front, common area maintenance
- Low-Rise Condominium
- Sunningdale Meadows Condo
- Sunningdale Meadows Community
- Sunningdale Meadows Subdivision
Recreation
- Community Pool
Pet Policy
- Pets allowed on a case-by-case basis
Map
Home Values in the Area
Average Home Value in this Area
Property History
| Date | Event | Price | List to Sale | Price per Sq Ft |
|---|---|---|---|---|
| 09/26/2025 09/26/25 | For Sale | $249,900 | 0.0% | $299 / Sq Ft |
| 07/06/2025 07/06/25 | Pending | -- | -- | -- |
| 06/15/2025 06/15/25 | For Sale | $249,900 | -- | $299 / Sq Ft |
Source: Bright MLS
MLS Number: VAST2039940
- 202 Grosvenor Ln Unit 71
- 107 Mayfair Place Unit 165
- 207 Wimbeldon Ct Unit 210
- 1 Alice Ct
- 12 Susan St
- 20 Clara St
- 29 Renee Rd
- 34 Crater Ln
- 18 Mary Dr
- 209 Doc Stone Rd
- 116 Hunting Creek Ln
- 112 Cliff Cir
- 0 Mine Rd Unit 1000094851
- 119 Juggins Rd
- 200 Regatta Ln
- 218 Shamrock Dr Unit 3092
- 205 Tradewinds Terrace
- 803 Woodstream Blvd
- 101 Pelican Cove
- 107 Hollister Ln Unit 2234
- 102 Picadilly Ln Unit 203
- 405 Westminster Ln
- 32 Bristol Ct
- 36 Bristol Ct
- 205 Woodstream Blvd
- 2 Newbury Dr
- 155 Short Branch Rd
- 100 Nestors Place Unit 601
- 205 Woodstream Cir Unit 2984
- 106 Conestoga Ln Unit 2129
- 114 Compass Cove
- 100 Waterside Terrace
- 116 Pewter Ln
- 141 Coachman Cir
- 106 Healy Ct
- 112 Cobblers Ct Unit A
- 201 Ridgecrest Ct
- 304 Pinnacle Dr
- 94 Ebenezer Church Rd Unit BasementUnit
- 313 Mews Ct
