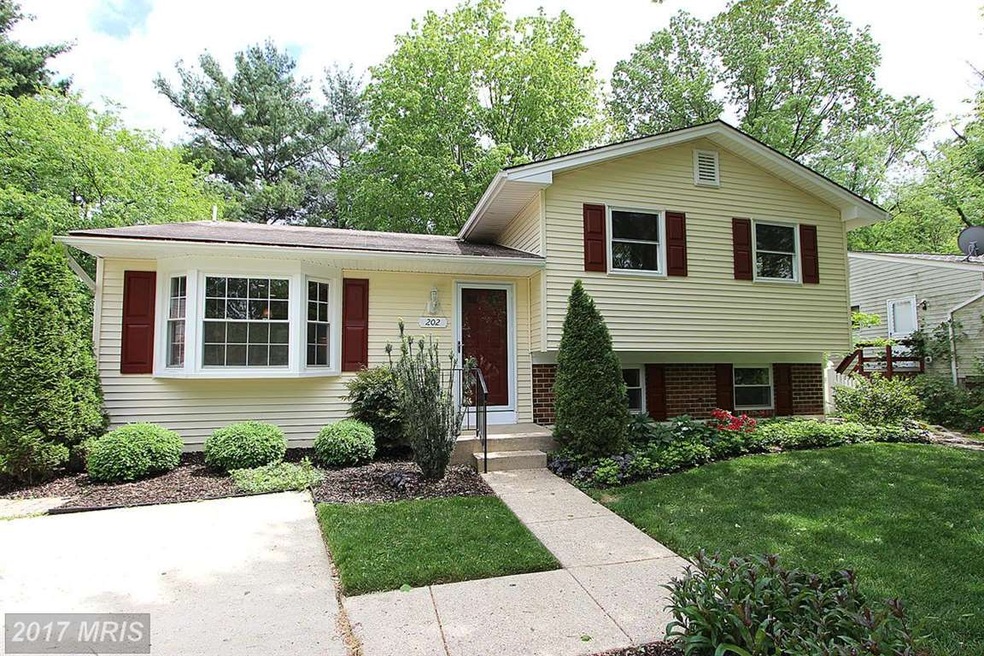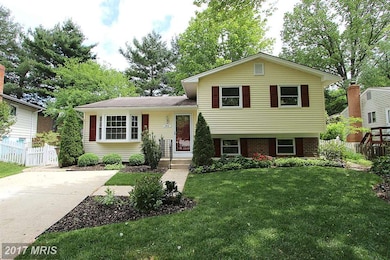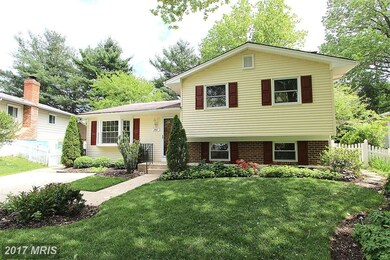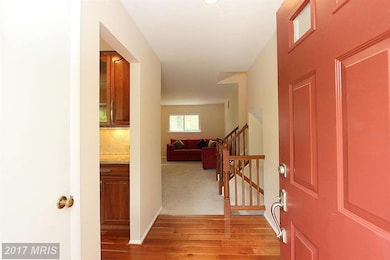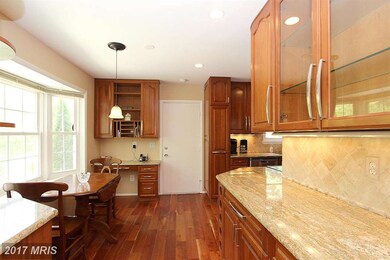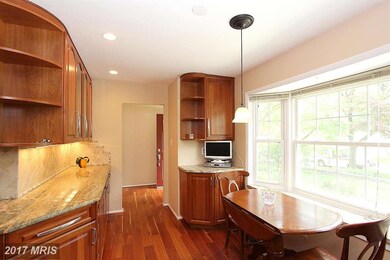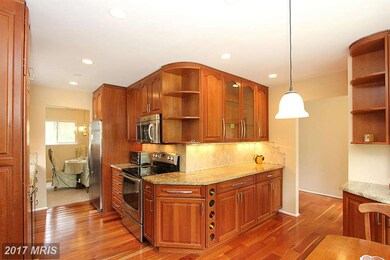
202 Hardy Place Rockville, MD 20852
Central Rockville NeighborhoodHighlights
- Eat-In Gourmet Kitchen
- Open Floorplan
- Garden View
- Bayard Rustin Elementary Rated A
- Wood Flooring
- Mud Room
About This Home
As of June 2015Beautifully Remodeled, Freshly Painted, New Carpet & Flooring! Renovated Kitchen w/Rich Cherry Cabinets & Cherry Wood Floor. Formal Living Room/Dining Room. Family Room w/Brick Fireplace & Wood Stove. Bright, Finished Laundry & Side Exit. Fully Finished Lower Level w/Office & Playroom. Lush Landscape Architecture w/Seasonal Color! Walk to Metro/Bus/Shopping & Parkland!
Home Details
Home Type
- Single Family
Est. Annual Taxes
- $5,536
Year Built
- Built in 1979
Lot Details
- 8,255 Sq Ft Lot
- The property's topography is level
- Property is in very good condition
- Property is zoned R60
Home Design
- Split Level Home
- Brick Exterior Construction
- Asphalt Roof
- Vinyl Siding
Interior Spaces
- Property has 3 Levels
- Open Floorplan
- Fireplace Mantel
- Double Pane Windows
- Insulated Windows
- Bay Window
- Casement Windows
- Window Screens
- Insulated Doors
- Mud Room
- Entrance Foyer
- Family Room
- Living Room
- Dining Room
- Den
- Game Room
- Storage Room
- Utility Room
- Wood Flooring
- Garden Views
- Storm Doors
Kitchen
- Eat-In Gourmet Kitchen
- Electric Oven or Range
- <<microwave>>
- Ice Maker
- Dishwasher
- Upgraded Countertops
- Disposal
Bedrooms and Bathrooms
- 3 Bedrooms
- En-Suite Primary Bedroom
- En-Suite Bathroom
- 2 Full Bathrooms
Laundry
- Laundry Room
- Dryer
- Washer
Finished Basement
- Connecting Stairway
- Sump Pump
Parking
- Parking Space Number Location: 2
- Driveway
- Off-Street Parking
Accessible Home Design
- Doors are 32 inches wide or more
- Level Entry For Accessibility
Schools
- Beall Elementary School
- Julius West Middle School
- Richard Montgomery High School
Utilities
- Forced Air Heating and Cooling System
- Heat Pump System
- Vented Exhaust Fan
- Electric Water Heater
- Fiber Optics Available
- Cable TV Available
Community Details
- No Home Owners Association
- Hungerford Subdivision
Listing and Financial Details
- Home warranty included in the sale of the property
- Tax Lot 44
- Assessor Parcel Number 160401833884
Ownership History
Purchase Details
Home Financials for this Owner
Home Financials are based on the most recent Mortgage that was taken out on this home.Similar Homes in Rockville, MD
Home Values in the Area
Average Home Value in this Area
Purchase History
| Date | Type | Sale Price | Title Company |
|---|---|---|---|
| Deed | $505,000 | First American Title Ins Co |
Mortgage History
| Date | Status | Loan Amount | Loan Type |
|---|---|---|---|
| Open | $366,600 | New Conventional | |
| Closed | $397,200 | New Conventional | |
| Closed | $404,000 | New Conventional | |
| Previous Owner | $154,000 | Stand Alone Second | |
| Previous Owner | $100,000 | Credit Line Revolving |
Property History
| Date | Event | Price | Change | Sq Ft Price |
|---|---|---|---|---|
| 07/20/2025 07/20/25 | For Sale | $685,000 | +35.6% | $408 / Sq Ft |
| 06/24/2015 06/24/15 | Sold | $505,000 | -4.5% | $301 / Sq Ft |
| 05/20/2015 05/20/15 | Pending | -- | -- | -- |
| 05/13/2015 05/13/15 | For Sale | $529,000 | -- | $315 / Sq Ft |
Tax History Compared to Growth
Tax History
| Year | Tax Paid | Tax Assessment Tax Assessment Total Assessment is a certain percentage of the fair market value that is determined by local assessors to be the total taxable value of land and additions on the property. | Land | Improvement |
|---|---|---|---|---|
| 2024 | $7,835 | $534,500 | $357,400 | $177,100 |
| 2023 | $6,954 | $526,133 | $0 | $0 |
| 2022 | $6,642 | $517,767 | $0 | $0 |
| 2021 | $6,422 | $509,400 | $340,400 | $169,000 |
| 2020 | $6,422 | $503,733 | $0 | $0 |
| 2019 | $6,359 | $498,067 | $0 | $0 |
| 2018 | $6,325 | $492,400 | $309,400 | $183,000 |
| 2017 | $6,050 | $465,000 | $0 | $0 |
| 2016 | -- | $437,600 | $0 | $0 |
| 2015 | $4,116 | $410,200 | $0 | $0 |
| 2014 | $4,116 | $410,200 | $0 | $0 |
Agents Affiliated with this Home
-
Ben Zhuang
B
Seller's Agent in 2025
Ben Zhuang
Samson Properties
(240) 810-8680
116 Total Sales
-
Linda Fei

Seller Co-Listing Agent in 2025
Linda Fei
Samson Properties
(703) 282-7281
55 Total Sales
-
Stephanie Horwat

Seller's Agent in 2015
Stephanie Horwat
Weichert Corporate
(301) 385-6115
18 in this area
82 Total Sales
-
William Yu
W
Buyer's Agent in 2015
William Yu
Great Homes Realty LLC
(410) 984-6661
98 Total Sales
Map
Source: Bright MLS
MLS Number: 1002332533
APN: 04-01833884
- 1030 Welsh Dr
- 1043 Copperstone Ct
- 404 Hull Place
- 827 Crothers Ln
- 163 Talbott St
- 155 Talbott St
- 125 Talbott St
- 160 Talbott St Unit T5
- 160 Talbott St
- 322 Mount Vernon Place
- 1615 Lewis Ave
- 912 Veirs Mill Rd
- 910 Veirs Mill Rd
- 914 Veirs Mill Rd
- 721 Mapleton Rd
- 714 S Stonestreet Ave
- 709 Harrington Rd
- 1208 Autre Ct
- 502 Woodburn Rd
- 1014 Gilbert Rd
