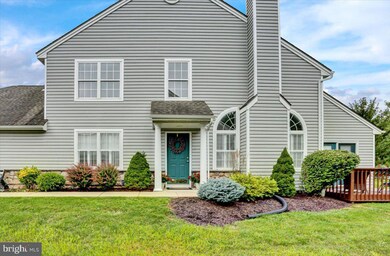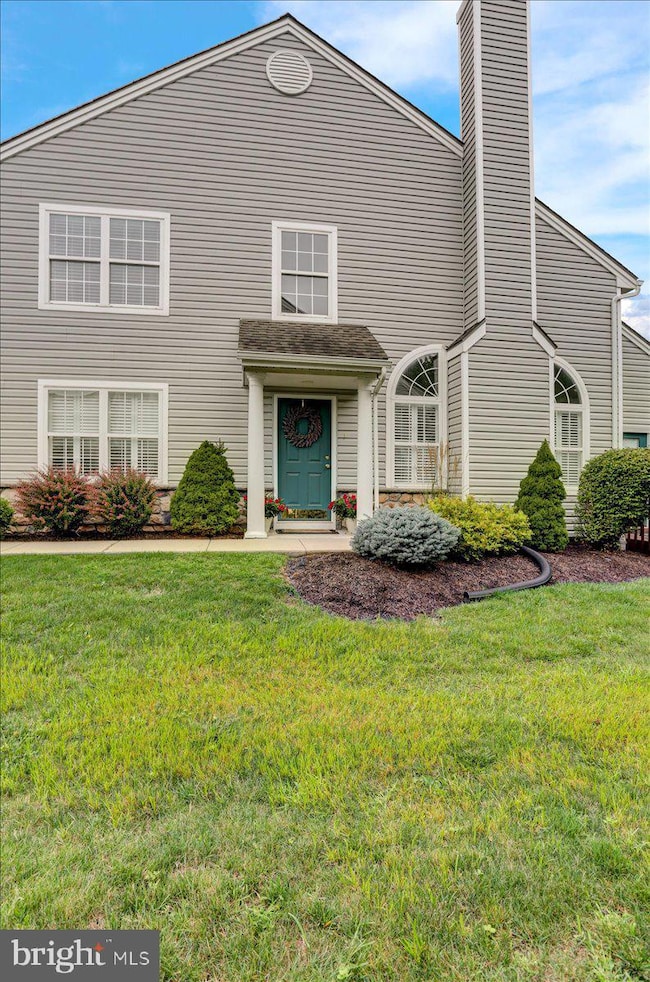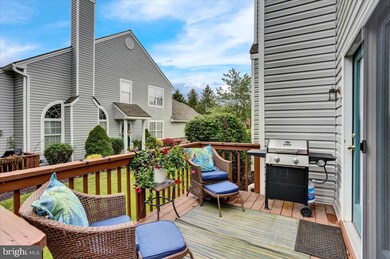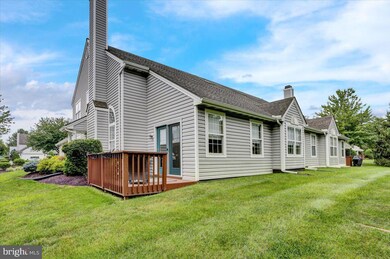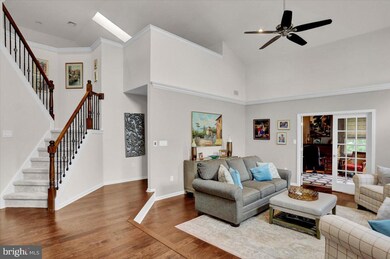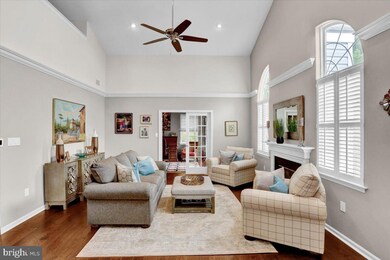
202 Hawthorne Ct N Reading, PA 19610
Spring Ridge NeighborhoodHighlights
- Contemporary Architecture
- Loft
- Den
- Wilson High School Rated A-
- Community Pool
- 2 Car Attached Garage
About This Home
As of January 2024DISCERNING BUYERS! Do you recognize and appreciate the highest quality? Would you enjoy living on highly desirable Hawthorne Court North? LOCATION and QUALITY come together in this one of a kind new Spring Ridge listing. The countless custom upgrades will impress the most discerning of buyers.
Entering the home into the foyer the vaulted first floor plan greets you with warmth and charm. Natural light streaming through the abundant windows is highlighted by the designer chandelier above. Custom crown molding throughout will come to your attention, as will the new stylish flooring. To the right a sunken living room with gas fireplace which shares an airy spacious flow with the dining room on the left. Perfect for entertaining family and friends. The first floor powder room is neatly tucked to the side of the foyer hallway and presents new granite vanity top. Moving forward and around the hall you enter a nice size family room through which you enter the kitchen. The practically positioned kitchen effortlessly accommodates activity in both the dining room and the family room. The convenient laundry is off to the side of the kitchen and leads to a spacious two car garage. Moving back to the foyer by way of the dining room you appreciate the circular flow in this end of the first floor. Striking are the custom shudders, shades and ceiling fans throughout. Walking through the living room you enter through beautiful french doors into a stunning office/den complete with custom built-in bookcase. There is a small patio deck accessed from the office with lovely open views. The recently remodeled primary bedroom suite includes a large bedroom and beautiful newly remodeled bath. The very private primary bedroom boasts vaulted ceiling, ceiling fan and new carpeting. The bath features a walk-in frameless shower, new granite and dual closet space.
The stairs to the second floor is located in the foyer opposite the main entrance. Graced with a custom wood and iron railing the newly carpeted stairs lead to a most inviting spacious second level. Two bedrooms, large open loft and a full bath with granite make this level ideal for visiting family and house guests.
This exceptional offering provides first floor living at its finest. Ample accommodations upstairs provides the best of both worlds. The particularly gracious surrounds of Hawthorne Court North combined with the maintenance free life style of Spring Ridge completes this incredible picture. Schedule your tour today!
Last Agent to Sell the Property
Bellairs Real Estate License #RS194122L Listed on: 09/05/2023
Townhouse Details
Home Type
- Townhome
Est. Annual Taxes
- $7,905
Year Built
- Built in 1995
HOA Fees
- $268 Monthly HOA Fees
Parking
- 2 Car Attached Garage
- 2 Driveway Spaces
- Garage Door Opener
Home Design
- Semi-Detached or Twin Home
- Contemporary Architecture
- Slab Foundation
- Shingle Roof
- Stone Siding
- Vinyl Siding
Interior Spaces
- 2,865 Sq Ft Home
- Property has 2 Levels
- Family Room
- Living Room
- Dining Room
- Den
- Loft
- Laundry Room
Bedrooms and Bathrooms
- En-Suite Primary Bedroom
Accessible Home Design
- More Than Two Accessible Exits
Utilities
- Forced Air Heating and Cooling System
- Natural Gas Water Heater
Listing and Financial Details
- Tax Lot 1740
- Assessor Parcel Number 80-4397-13-04-1740-C70
Community Details
Overview
- $804 Capital Contribution Fee
- Association fees include common area maintenance, lawn maintenance, snow removal, management, trash, pool(s)
- Spring Ridge Associates HOA
- Spring Ridge Subdivision
Recreation
- Community Pool
Ownership History
Purchase Details
Home Financials for this Owner
Home Financials are based on the most recent Mortgage that was taken out on this home.Purchase Details
Home Financials for this Owner
Home Financials are based on the most recent Mortgage that was taken out on this home.Purchase Details
Similar Homes in Reading, PA
Home Values in the Area
Average Home Value in this Area
Purchase History
| Date | Type | Sale Price | Title Company |
|---|---|---|---|
| Deed | $439,900 | Wyomissing Abstract | |
| Deed | $255,000 | -- | |
| Deed | $230,000 | First American |
Mortgage History
| Date | Status | Loan Amount | Loan Type |
|---|---|---|---|
| Open | $50,000 | Credit Line Revolving | |
| Previous Owner | $100,000 | Credit Line Revolving |
Property History
| Date | Event | Price | Change | Sq Ft Price |
|---|---|---|---|---|
| 01/09/2024 01/09/24 | Sold | $439,900 | 0.0% | $154 / Sq Ft |
| 09/13/2023 09/13/23 | Pending | -- | -- | -- |
| 09/05/2023 09/05/23 | For Sale | $439,900 | +72.5% | $154 / Sq Ft |
| 09/29/2017 09/29/17 | Sold | $255,000 | -5.2% | $89 / Sq Ft |
| 08/23/2017 08/23/17 | Pending | -- | -- | -- |
| 07/31/2017 07/31/17 | Price Changed | $269,000 | -2.1% | $94 / Sq Ft |
| 06/05/2017 06/05/17 | For Sale | $274,900 | 0.0% | $96 / Sq Ft |
| 06/05/2017 06/05/17 | Pending | -- | -- | -- |
| 05/25/2017 05/25/17 | Price Changed | $274,900 | -1.5% | $96 / Sq Ft |
| 05/10/2017 05/10/17 | For Sale | $279,000 | -- | $97 / Sq Ft |
Tax History Compared to Growth
Tax History
| Year | Tax Paid | Tax Assessment Tax Assessment Total Assessment is a certain percentage of the fair market value that is determined by local assessors to be the total taxable value of land and additions on the property. | Land | Improvement |
|---|---|---|---|---|
| 2025 | $2,418 | $163,800 | $27,000 | $136,800 |
| 2024 | $8,296 | $193,900 | $27,000 | $166,900 |
| 2023 | $7,905 | $193,900 | $27,000 | $166,900 |
| 2022 | $7,711 | $193,900 | $27,000 | $166,900 |
| 2021 | $7,439 | $193,900 | $27,000 | $166,900 |
| 2020 | $7,439 | $193,900 | $27,000 | $166,900 |
| 2019 | $7,228 | $193,900 | $27,000 | $166,900 |
| 2018 | $7,166 | $193,900 | $27,000 | $166,900 |
| 2017 | $7,045 | $193,900 | $27,000 | $166,900 |
| 2016 | $2,060 | $193,900 | $27,000 | $166,900 |
| 2015 | $2,018 | $193,900 | $27,000 | $166,900 |
| 2014 | $2,018 | $193,900 | $27,000 | $166,900 |
Agents Affiliated with this Home
-
PIETER MILLER
P
Seller's Agent in 2024
PIETER MILLER
Bellairs Real Estate
(484) 332-0528
2 in this area
4 Total Sales
-
Deanna Reuben
D
Buyer's Agent in 2024
Deanna Reuben
Keller Williams Platinum Realty - Wyomissing
(610) 207-7261
1 in this area
1 Total Sale
-
Bob Wertz

Seller's Agent in 2017
Bob Wertz
RE/MAX of Reading
(610) 413-1346
1 in this area
23 Total Sales
Map
Source: Bright MLS
MLS Number: PABK2034176
APN: 80-4397-13-04-1740-C70
- 228 Hawthorne Ct N
- 202 Sanibel Ln
- 1631 W Thistle Dr
- 154 Laurel Ct Unit D3528
- 119 Laurel Ct
- 113 Laurel Ct
- 1614 W Thistle Dr
- 2914 State Hill Rd Unit D16
- 2900 State Hill Rd Unit I6
- 1680 E Thistle Dr
- 2105 Bressler Dr
- 9 Kevin Ct
- 824 Redwood Ave
- 316 Emerald Ln
- 32 Devonshire Dr
- 2202 Burkey Dr
- 808 Redwood Ave
- 135 Heather Ln
- 3226 State Hill Rd
- 65 S Hampton Dr

