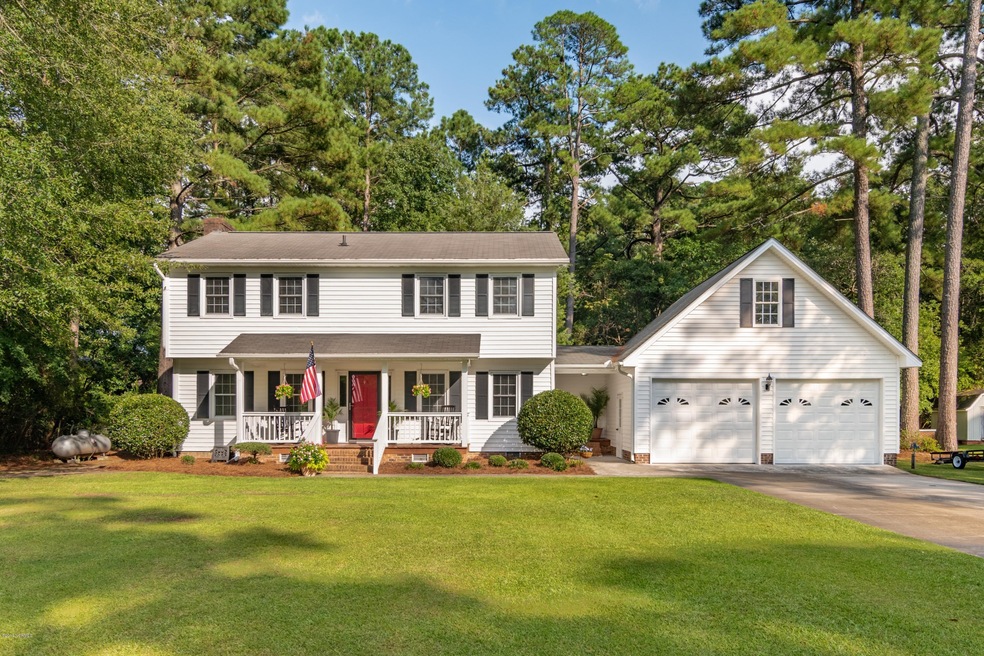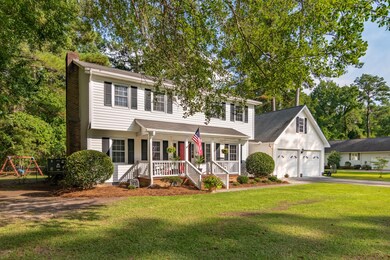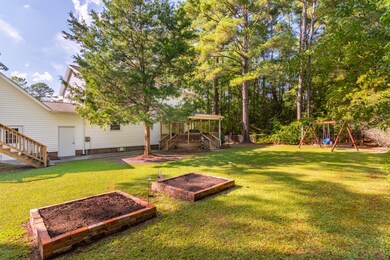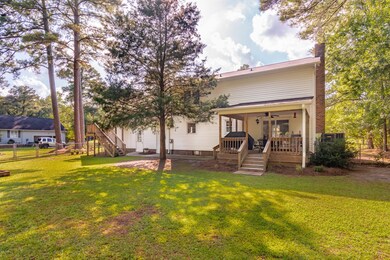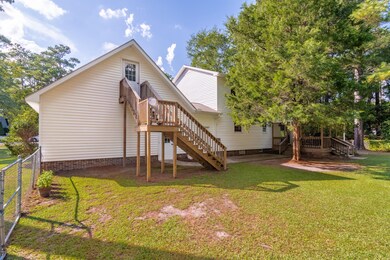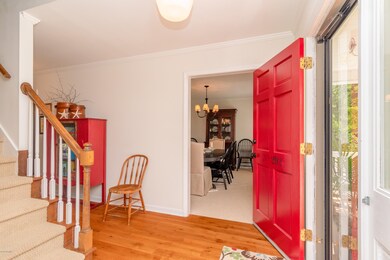
202 Holyoke Dr Washington, NC 27889
Highlights
- 1 Fireplace
- Bonus Room
- Home Office
- Eastern Elementary School Rated A-
- No HOA
- Covered patio or porch
About This Home
As of January 2020Fresh as a Spring Day and pretty as a picture, this updated 2-story home is move-in ready and in excellent condition. This home has a very functional and traditional center hall colonial floorplan with a huge living room with fireplace and doors leading to the covered back porch, a formal dining room, updated kitchen with stainless steel appliances and half bath on the main level. The upstairs has 3 bright and roomy bedrooms, including a master bedroom with updated en suite bathroom. The oversized garage has a workshop area and there's an unfinished bonus area with separate entrance that would make a great guest space, playroom or work-from-home office. The fenced back yard has raised beds and a cute potting shed with overhang. Great house for a great price!
Last Agent to Sell the Property
Coldwell Banker Sea Coast Advantage - Washington License #145787 Listed on: 08/26/2019

Home Details
Home Type
- Single Family
Est. Annual Taxes
- $1,175
Year Built
- Built in 1982
Lot Details
- 0.46 Acre Lot
- Lot Dimensions are 134 x 150 x 134 x 149
- Fenced Yard
- Chain Link Fence
Home Design
- Brick Foundation
- Wood Frame Construction
- Architectural Shingle Roof
- Vinyl Siding
- Stick Built Home
Interior Spaces
- 1,934 Sq Ft Home
- 2-Story Property
- 1 Fireplace
- Thermal Windows
- Entrance Foyer
- Living Room
- Formal Dining Room
- Home Office
- Bonus Room
- Fire and Smoke Detector
Bedrooms and Bathrooms
- 3 Bedrooms
Laundry
- Laundry closet
- Washer and Dryer Hookup
Parking
- 2 Car Attached Garage
- Driveway
- Off-Street Parking
Outdoor Features
- Covered patio or porch
- Outdoor Storage
Utilities
- Central Air
- Heating System Uses Propane
- Heat Pump System
- Propane
- Fuel Tank
- On Site Septic
- Septic Tank
Community Details
- No Home Owners Association
- Sweetbriar Subdivision
Listing and Financial Details
- Assessor Parcel Number 37831
Ownership History
Purchase Details
Home Financials for this Owner
Home Financials are based on the most recent Mortgage that was taken out on this home.Purchase Details
Home Financials for this Owner
Home Financials are based on the most recent Mortgage that was taken out on this home.Similar Homes in Washington, NC
Home Values in the Area
Average Home Value in this Area
Purchase History
| Date | Type | Sale Price | Title Company |
|---|---|---|---|
| Grant Deed | $187,000 | -- | |
| Deed | $155,000 | -- |
Property History
| Date | Event | Price | Change | Sq Ft Price |
|---|---|---|---|---|
| 05/19/2025 05/19/25 | For Sale | $360,000 | +92.5% | $186 / Sq Ft |
| 01/31/2020 01/31/20 | Sold | $187,000 | -6.5% | $97 / Sq Ft |
| 12/05/2019 12/05/19 | Pending | -- | -- | -- |
| 08/26/2019 08/26/19 | For Sale | $199,900 | +29.0% | $103 / Sq Ft |
| 11/29/2012 11/29/12 | Sold | $155,000 | -13.8% | $78 / Sq Ft |
| 10/19/2012 10/19/12 | Pending | -- | -- | -- |
| 04/13/2012 04/13/12 | For Sale | $179,900 | -- | $90 / Sq Ft |
Tax History Compared to Growth
Tax History
| Year | Tax Paid | Tax Assessment Tax Assessment Total Assessment is a certain percentage of the fair market value that is determined by local assessors to be the total taxable value of land and additions on the property. | Land | Improvement |
|---|---|---|---|---|
| 2024 | $1,248 | $149,048 | $22,410 | $126,638 |
| 2023 | $1,225 | $149,048 | $22,410 | $126,638 |
| 2022 | $1,220 | $149,048 | $22,410 | $126,638 |
| 2021 | $1,215 | $149,048 | $22,410 | $126,638 |
| 2020 | $905 | $149,048 | $22,410 | $126,638 |
| 2019 | $895 | $149,048 | $22,410 | $126,638 |
| 2018 | $1,175 | $149,048 | $22,410 | $126,638 |
| 2017 | $1,094 | $152,471 | $22,410 | $130,061 |
| 2016 | -- | $152,471 | $22,410 | $130,061 |
| 2015 | $996 | $0 | $0 | $0 |
| 2014 | $996 | $0 | $0 | $0 |
| 2013 | -- | $152,471 | $22,410 | $130,061 |
Agents Affiliated with this Home
-
Shirley Kuhn
S
Seller's Agent in 2025
Shirley Kuhn
Seabird Realty
28 Total Sales
-
Maria Wilson

Seller's Agent in 2020
Maria Wilson
Coldwell Banker Sea Coast Advantage - Washington
(252) 945-3367
11 in this area
207 Total Sales
-
Abbott Tunstall

Buyer's Agent in 2020
Abbott Tunstall
Landmark Sotheby's International Realty
(800) 849-2456
10 in this area
59 Total Sales
-
L
Buyer's Agent in 2020
Lonnie Tunstall
The Rich Company
-
Rosemarie Smith

Seller's Agent in 2012
Rosemarie Smith
The Rich Company
(252) 644-1209
19 in this area
201 Total Sales
-
N
Buyer's Agent in 2012
Non Mls Agent
Non Mls Office
Map
Source: Hive MLS
MLS Number: 100181926
APN: 6603-49-1757
- 6479 River Rd
- 6818 River Rd
- 302 S Wedgewood Dr
- 105 Country Place
- Lot 1 Swan Point Dr
- 214 Swan Point Dr
- Lot 53 W Fairway Dr
- 766 Swan Point Rd
- 62 Riverwalk Dr
- 68 Canal Ln
- Lot 5 River
- 450 Cox Rd
- 844 Swan Point Dr
- 6000 River Rd Unit 19
- 6000 River Rd Unit 38
- 126 Man o War Dr
- 103 Creekview Ln
- 109 Osprey Bay
- 200 Shepherds Landing Rd
- 188 Captains Cove
