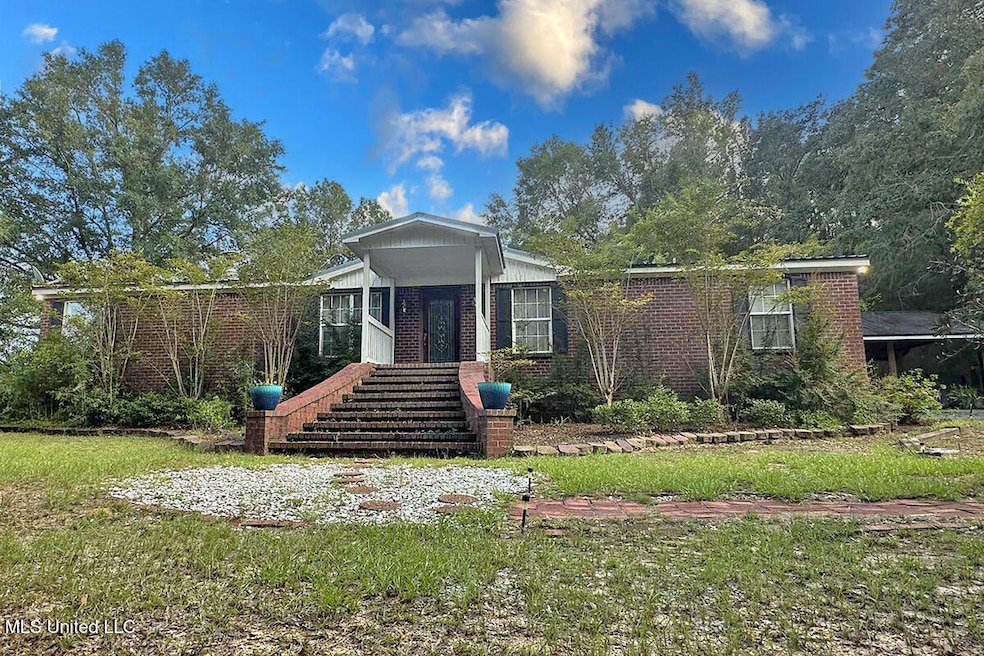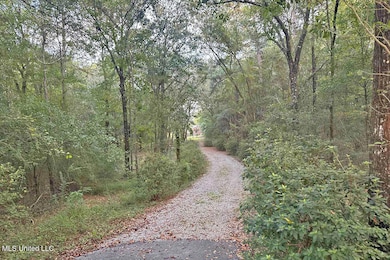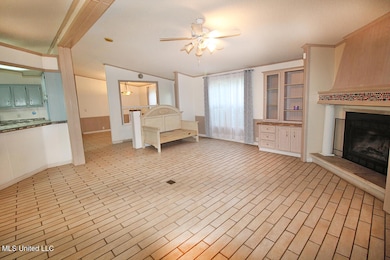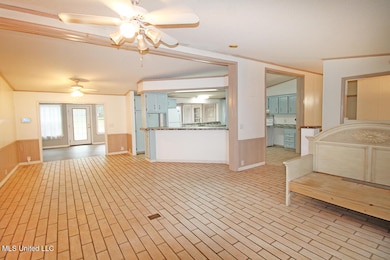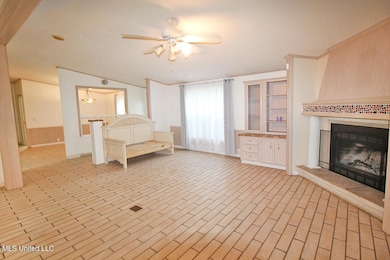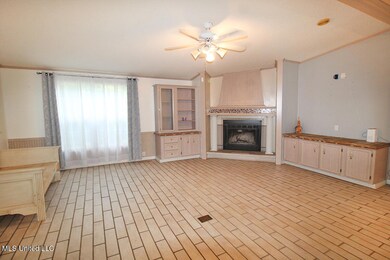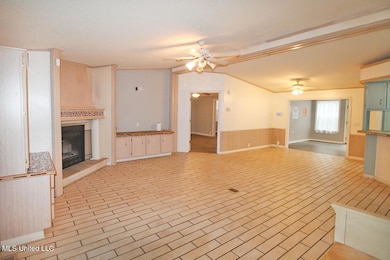202 Howell Rd Lucedale, MS 39452
Estimated payment $1,517/month
Highlights
- Wooded Lot
- Soaking Tub
- Ceramic Tile Flooring
- Fireplace
- Cooling Available
- 1-Story Property
About This Home
Tucked away at the end of a peaceful driveway, this 3-bedroom, 2-bath ranch home sits on 2.71 private acres in the sought-after Central School District of George County, MS. Offering 2,370 sq. ft. of living space, this property blends comfort, function, and room to grow. Inside, natural light and neutral tones flow throughout the open floor plan. The spacious living room is anchored by a cozy wood-burning fireplace, creating the perfect backdrop for quiet evenings or family gatherings. The oversized kitchen features an island design with abundant counter space and warm natural illumination, making it an inviting hub for everyday living. A generous master suite offers a private retreat, complete with a double vanity, walk-in shower, large soaking tub, and ample closet space. A separate sitting area provides an extra spot to unwind. Two additional bedrooms on the opposite side of the home ensure privacy and convenience. The large bonus room at the back of the house offers endless possibilities—ideal for homeschooling, a craft studio, or entertaining space. Outdoor living is equally impressive, with a wide front porch overlooking wooded surroundings, a stone fire pit for evenings under the stars, and a workshop for hobbyists. Covered parking is abundant with both an attached two-car carport and a detached carport. All of this is just a short commute to the MS Gulf Coast, Mobile, or Hattiesburg, giving you more time to enjoy the comforts of home.
Home Details
Home Type
- Single Family
Year Built
- Built in 1998
Lot Details
- 2.71 Acre Lot
- Wooded Lot
Parking
- 4 Carport Spaces
Home Design
- Metal Roof
Interior Spaces
- 2,372 Sq Ft Home
- 1-Story Property
- Fireplace
Kitchen
- Built-In Electric Range
- Dishwasher
Flooring
- Ceramic Tile
- Vinyl
Bedrooms and Bathrooms
- 3 Bedrooms
- 2 Full Bathrooms
- Soaking Tub
Schools
- Central Elementary School
- George County Middle School
- George County High School
Utilities
- Cooling Available
- Heating Available
- Water Heater
- Septic Tank
Community Details
- Metes And Bounds Subdivision
Listing and Financial Details
- Assessor Parcel Number 0903-07-0-005.04
Map
Tax History
| Year | Tax Paid | Tax Assessment Tax Assessment Total Assessment is a certain percentage of the fair market value that is determined by local assessors to be the total taxable value of land and additions on the property. | Land | Improvement |
|---|---|---|---|---|
| 2025 | -- | $12,197 | $0 | $0 |
| 2024 | -- | $9,335 | $0 | $0 |
| 2023 | -- | $9,337 | $0 | $0 |
| 2022 | $162 | $9,340 | $0 | $0 |
| 2021 | $162 | $9,341 | $0 | $0 |
| 2019 | $255 | $9,590 | $0 | $0 |
| 2018 | $256 | $9,593 | $0 | $0 |
| 2015 | -- | $11,159 | $0 | $0 |
| 2014 | -- | $11,144 | $0 | $0 |
Property History
| Date | Event | Price | List to Sale | Price per Sq Ft | Prior Sale |
|---|---|---|---|---|---|
| 01/15/2026 01/15/26 | Price Changed | $245,000 | -1.6% | $103 / Sq Ft | |
| 12/01/2025 12/01/25 | For Sale | $249,000 | 0.0% | $105 / Sq Ft | |
| 11/23/2025 11/23/25 | Pending | -- | -- | -- | |
| 09/04/2025 09/04/25 | For Sale | $249,000 | +34.6% | $105 / Sq Ft | |
| 08/03/2022 08/03/22 | Off Market | -- | -- | -- | |
| 08/02/2022 08/02/22 | Sold | -- | -- | -- | View Prior Sale |
| 06/28/2022 06/28/22 | Pending | -- | -- | -- | |
| 06/27/2022 06/27/22 | Price Changed | $185,000 | -7.5% | $78 / Sq Ft | |
| 06/22/2022 06/22/22 | For Sale | $199,900 | -- | $84 / Sq Ft |
Source: MLS United
MLS Number: 4124641
APN: 0903-07-0-005.04
- 15273 Highway 26 W
- Lot 10 Conner Stringer Dr
- 281 Holland Rd
- 254 Twin Creek Rd
- 3.5 Acres Scott Rd
- 145 Quail Run Rd
- 165 Scott Rd
- 35 Acres Richard Reeves Rd
- 0 Ventura Dr
- 109 Tacoma Dr
- 0 Camellia Rd
- Nsn Brashier Ln
- 2125 Fig Farm Rd
- 0 Sunfish Ln Unit 4124791
- 0 Sunfish Ln Unit 4124797
- 0 Sunfish Ln Unit 4124793
- 0 Sunfish Ln Unit 4124812
- 0 Sunfish Ln Unit 4124802
- 0 Sunfish Ln Unit 4124798
- 27 Ac Old Highway 63
- 144 Katie Eubanks Rd Unit Lots 5,6,7,8
- 138 Sherwood Dr Unit B
- 253 Old Mobile Hwy
- 109 Latroy Cooley Rd Unit 109
- 7383 Pearson Ln
- 7354 Pearson Ln
- 7355 School House Ln
- 12905 Pearson Place Dr
- 7358 School House Ln
- 119 Lilly Pad Rd
- 15446 Old Highway 24
- 6500 McCrary Road Extension Unit Lot D
- 6500 McCrary Road Extension Unit Lot A
- 6500 McCrary Road Extension Unit Lot C
- 6500 McCrary Road Extension Unit Lot E
- 6500 McCrary Road Extension Unit Lot F
- 6500 McCrary Road Extension Unit Lot B
- 9395 Spice Pond Rd Extension
- 4085 Nottingham Dr Unit 2
- 11290 Tanner Williams Rd Unit C
Ask me questions while you tour the home.
