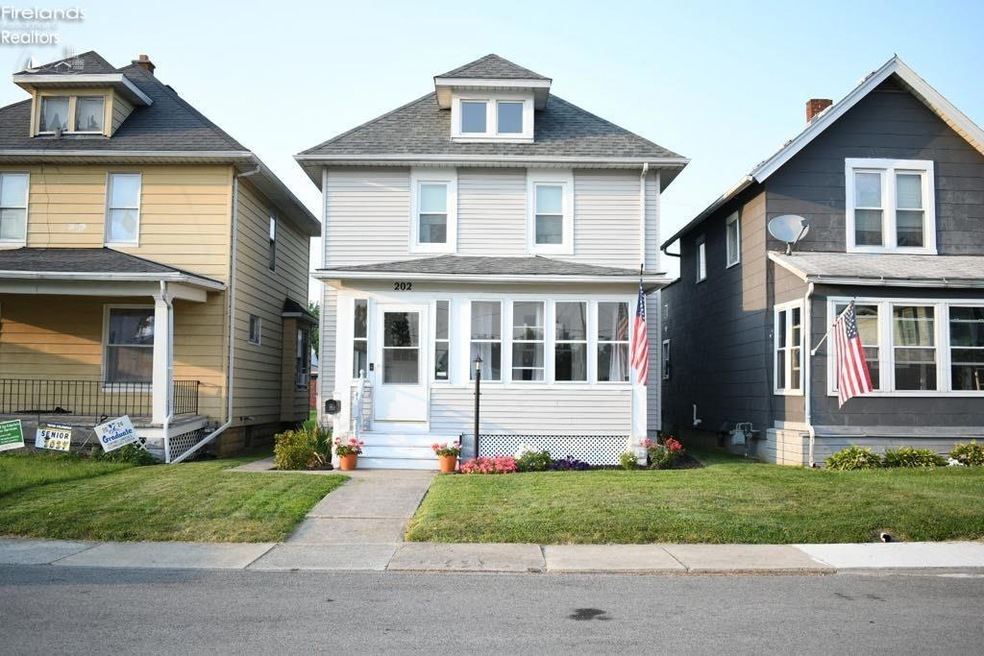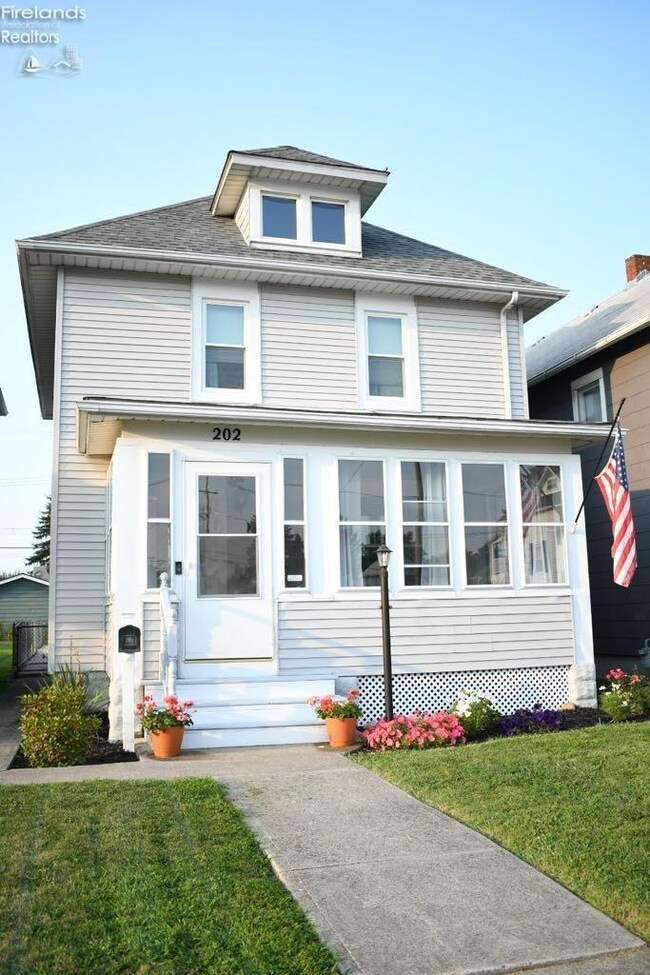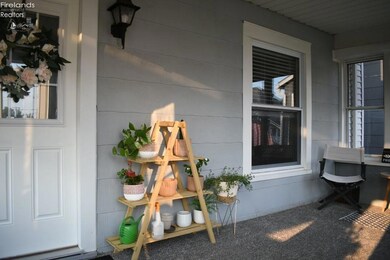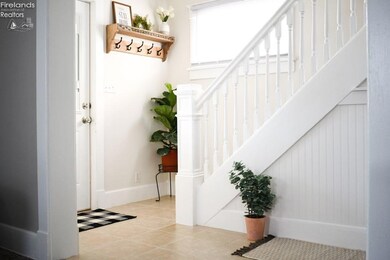
202 Hudson St Tiffin, OH 44883
Highlights
- 2 Car Detached Garage
- Laundry Room
- Dining Room
- Living Room
- Forced Air Heating System
About This Home
As of February 2025Welcome Home!!! With 3 bedrooms and 2 full baths, this gem is perfect for families, first-time buyers, or simply anyone seeking to finally own their own home. Extensive updates done to the home over the past few years featuring: New Roof(2019) New HVAC (2020) Replacement windows (2019 & 2024) Garage Door Opener (2021) New Carpet (2019) and more. Home has been Meticulously Maintained!!! Easily add yet another Bathroom since there is already a working commode in the basement. You will love the 2 Car Garage and Enclosed Front Porch that lets in an abundance natural light. Located just minutes from local parks, downtown shopping, and local schools, this home offers ultimate conveniences without sacrificing time! Call your agent today to see in person all this beautiful property has to offer.
Home Details
Home Type
- Single Family
Est. Annual Taxes
- $1,659
Year Built
- Built in 1913
Lot Details
- 3,598 Sq Ft Lot
Parking
- 2 Car Detached Garage
- Alley Access
- Garage Door Opener
- Off-Street Parking
Home Design
- Asphalt Roof
- Composition Shingle
Interior Spaces
- 1,232 Sq Ft Home
- 2-Story Property
- Living Room
- Dining Room
- Basement Fills Entire Space Under The House
- Laundry Room
Bedrooms and Bathrooms
- 3 Bedrooms
- Primary bedroom located on second floor
- 2 Full Bathrooms
Utilities
- No Cooling
- Forced Air Heating System
- Heating System Uses Natural Gas
- 200+ Amp Service
Community Details
- Hall Add Subdivision
Listing and Financial Details
- Assessor Parcel Number Q53021135000000
Ownership History
Purchase Details
Home Financials for this Owner
Home Financials are based on the most recent Mortgage that was taken out on this home.Purchase Details
Home Financials for this Owner
Home Financials are based on the most recent Mortgage that was taken out on this home.Purchase Details
Purchase Details
Home Financials for this Owner
Home Financials are based on the most recent Mortgage that was taken out on this home.Purchase Details
Map
Similar Homes in Tiffin, OH
Home Values in the Area
Average Home Value in this Area
Purchase History
| Date | Type | Sale Price | Title Company |
|---|---|---|---|
| Warranty Deed | $190,000 | Assured Title | |
| Warranty Deed | $190,000 | Assured Title | |
| Warranty Deed | $122,100 | Assured Title | |
| Sheriffs Deed | $35,333 | Attorney | |
| Warranty Deed | $93,000 | None Available | |
| Deed | $87,000 | -- |
Mortgage History
| Date | Status | Loan Amount | Loan Type |
|---|---|---|---|
| Open | $184,300 | New Conventional | |
| Closed | $184,300 | New Conventional | |
| Previous Owner | $97,680 | New Conventional | |
| Previous Owner | $7,528 | Unknown | |
| Previous Owner | $87,500 | Purchase Money Mortgage |
Property History
| Date | Event | Price | Change | Sq Ft Price |
|---|---|---|---|---|
| 02/10/2025 02/10/25 | Sold | $190,000 | 0.0% | $154 / Sq Ft |
| 01/06/2025 01/06/25 | For Sale | $190,000 | +55.6% | $154 / Sq Ft |
| 02/07/2020 02/07/20 | Sold | $122,100 | -0.7% | $99 / Sq Ft |
| 01/31/2020 01/31/20 | Pending | -- | -- | -- |
| 11/17/2019 11/17/19 | For Sale | $122,900 | -- | $100 / Sq Ft |
Tax History
| Year | Tax Paid | Tax Assessment Tax Assessment Total Assessment is a certain percentage of the fair market value that is determined by local assessors to be the total taxable value of land and additions on the property. | Land | Improvement |
|---|---|---|---|---|
| 2024 | $1,659 | $49,060 | $3,150 | $45,910 |
| 2023 | $1,659 | $49,060 | $3,150 | $45,910 |
| 2022 | $1,515 | $37,180 | $2,530 | $34,650 |
| 2021 | $1,526 | $37,180 | $2,530 | $34,650 |
| 2020 | $1,555 | $37,174 | $2,527 | $34,647 |
| 2019 | $781 | $17,637 | $2,520 | $15,117 |
| 2018 | $782 | $17,637 | $2,520 | $15,117 |
| 2017 | $938 | $17,542 | $2,520 | $15,022 |
| 2016 | $1,128 | $25,771 | $2,471 | $23,300 |
| 2015 | $1,089 | $25,771 | $2,471 | $23,300 |
| 2014 | $1,026 | $25,771 | $2,471 | $23,300 |
| 2013 | $1,084 | $26,250 | $2,520 | $23,730 |
Source: Firelands Association of REALTORS®
MLS Number: 20250042
APN: Q53021135000000
- 215 Hudson St
- 211 Hall St
- 52 Hall St
- 50 Clay St
- 27 Boehler St
- 79 Erie St
- 2695 Ohio 18
- 23 E Perry St
- 0 Miami St Unit 20242094
- 0 Miami St Unit 20242078
- 0 Miami St Unit Parcel 2 6116475
- 0 Miami St Unit Parcel 3 6116497
- 83 Kensington Ave
- 406 Water St
- 81 Melissa St
- 140 E Davis St
- 61 Douglas St
- 0 Township Road 198a Unit 20242098
- 0 Township Road 198a Unit Parcel 4
- 314 S Sandusky St






