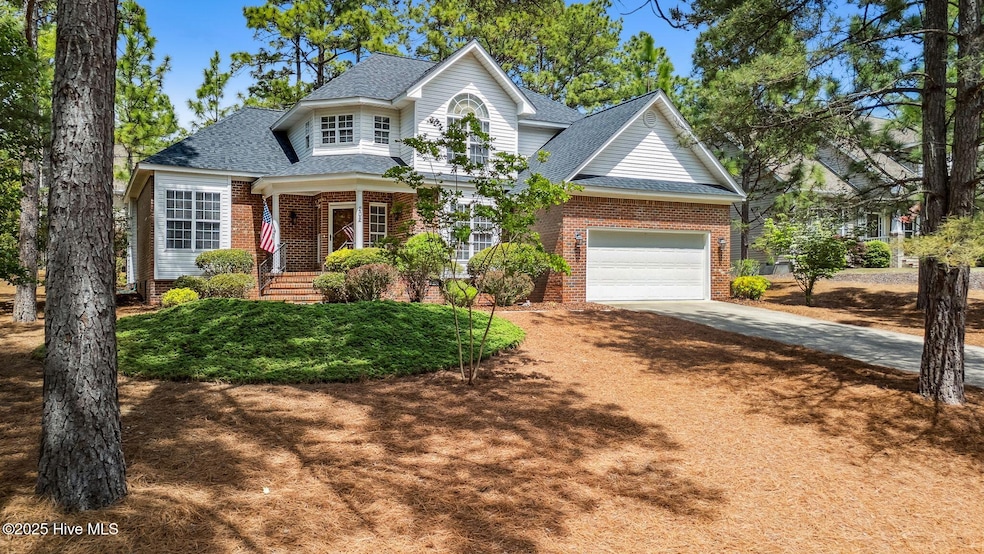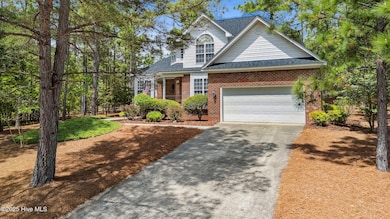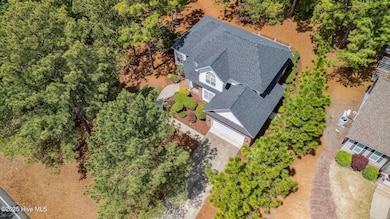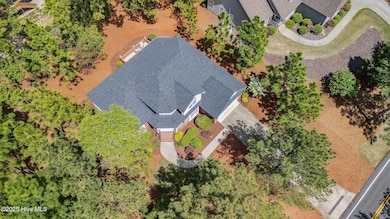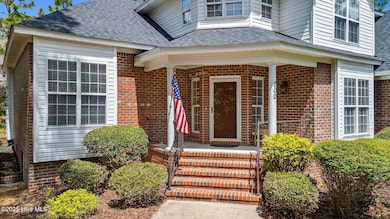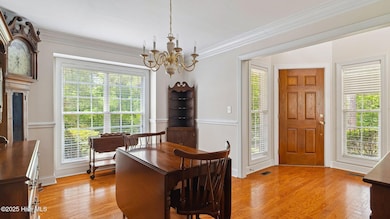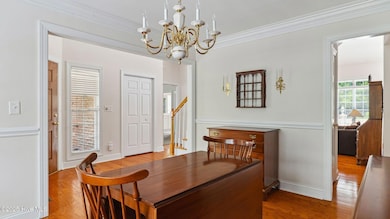202 Juniper Creek Blvd Pinehurst, NC 28374
Estimated payment $2,894/month
Highlights
- Wood Flooring
- Main Floor Primary Bedroom
- No HOA
- New Century Middle School Rated 9+
- Whirlpool Bathtub
- Covered Patio or Porch
About This Home
Tucked into the tranquil, wooded landscape of Pinehurst No. 6, this beautifully maintained all-brick home offers refined comfort and timeless design. Step inside to soaring ceilings, custom built-ins, hardwood floors, and a gas fireplace framed by a wall of oversized windows. The open-concept kitchen features abundant cabinetry, solid-surface counters, and a breakfast nook wrapped in natural light. A formal dining room provides space for more traditional gatherings.The main-level primary suite offers a tray ceiling, spacious walk-in closet, and a well-appointed bath with soaking tub, dual vanities, and separate shower. Upstairs, you'll find three additional bedrooms and a full bath--ideal for family, guests, or home office flexibility.Outdoors, enjoy the privacy of a wooded setting and relax on the brick-accented patio, perfectly positioned for quiet mornings or evening conversations. Located within the Pinehurst No. 6 community--known for bold fairways, wiregrass accents, and the signature style of Tom Fazio--this home combines thoughtful design and natural beauty in one of Pinehurst's most distinctive neighborhoods.This property is not subject to HOA fees.
Home Details
Home Type
- Single Family
Est. Annual Taxes
- $2,320
Year Built
- Built in 2001
Lot Details
- 0.3 Acre Lot
- Lot Dimensions are 133x99x136x99
- Interior Lot
- Property is zoned R10
Home Design
- Brick Exterior Construction
- Wood Frame Construction
- Architectural Shingle Roof
- Composition Roof
- Vinyl Siding
- Stick Built Home
Interior Spaces
- 2,194 Sq Ft Home
- 2-Story Property
- Bookcases
- Ceiling Fan
- Fireplace
- Blinds
- Family Room
- Living Room
- Formal Dining Room
- Crawl Space
- Scuttle Attic Hole
Kitchen
- Breakfast Area or Nook
- Ice Maker
- Dishwasher
Flooring
- Wood
- Carpet
- Tile
Bedrooms and Bathrooms
- 4 Bedrooms
- Primary Bedroom on Main
- Whirlpool Bathtub
- Walk-in Shower
Laundry
- Laundry Room
- Dryer
- Washer
Parking
- 2 Car Attached Garage
- Front Facing Garage
Outdoor Features
- Covered Patio or Porch
Schools
- Pinehurst Elementary School
- West Pine Middle School
- Pinecrest High School
Utilities
- Heat Pump System
- Electric Water Heater
- Municipal Trash
Community Details
- No Home Owners Association
- Pinehurst No. 6 Subdivision
Listing and Financial Details
- Assessor Parcel Number 00035611
Map
Home Values in the Area
Average Home Value in this Area
Tax History
| Year | Tax Paid | Tax Assessment Tax Assessment Total Assessment is a certain percentage of the fair market value that is determined by local assessors to be the total taxable value of land and additions on the property. | Land | Improvement |
|---|---|---|---|---|
| 2024 | $2,320 | $405,200 | $70,000 | $335,200 |
| 2023 | $2,421 | $405,200 | $70,000 | $335,200 |
| 2022 | $2,384 | $285,560 | $40,000 | $245,560 |
| 2021 | $2,470 | $285,560 | $40,000 | $245,560 |
| 2020 | $2,445 | $285,560 | $40,000 | $245,560 |
| 2019 | $2,445 | $285,560 | $40,000 | $245,560 |
| 2018 | $2,039 | $254,870 | $35,000 | $219,870 |
| 2017 | $2,013 | $254,870 | $35,000 | $219,870 |
| 2015 | $1,975 | $254,870 | $35,000 | $219,870 |
| 2014 | -- | $271,090 | $39,700 | $231,390 |
| 2013 | -- | $271,090 | $39,700 | $231,390 |
Property History
| Date | Event | Price | List to Sale | Price per Sq Ft |
|---|---|---|---|---|
| 06/23/2025 06/23/25 | Price Changed | $515,000 | -8.0% | $235 / Sq Ft |
| 05/21/2025 05/21/25 | For Sale | $560,000 | -- | $255 / Sq Ft |
Purchase History
| Date | Type | Sale Price | Title Company |
|---|---|---|---|
| Warranty Deed | $290,000 | None Available | |
| Deed | $217,000 | -- |
Mortgage History
| Date | Status | Loan Amount | Loan Type |
|---|---|---|---|
| Open | $232,000 | Fannie Mae Freddie Mac |
Source: Hive MLS
MLS Number: 100509258
APN: 8573-05-19-0122
- 17 St Georges Dr
- 122 Deerwood Ln Unit 16
- 7 Ridgeland St
- 231 Meyer Farm Dr
- 00 John Wilson Ln
- 241 Juniper Creek Blvd
- 130 Westwood Rd
- 143 Westwood
- 38 Pinebrook Dr
- 5 Wellington Dr
- 3 Wellington Dr
- 12 Wellington Dr
- 79 Deerwood
- 16 Kenwood Ct
- 7 Wellington Dr
- 1 Kenwood Ct
- 13 Kenwood Ct
- Lot 278 Deerwood
- 268 Juniper Creek Blvd
- 104 Gilbert Ct
- 11 Greenville Ln
- 5 Watson Ct
- 5 Kemper Woods Ct
- 38 Scioto Ln Unit 16
- 9 Bedford Cir
- 180 Sandhills Cir
- 150 Sandhills Cir
- 5 Timuquana Trail
- 1 Van Buren Ln Unit 9
- 10 Sawmill Rd W
- 32 N Knoll Rd
- 80 Rutledge Ln
- 1521 Woodbrooke Dr
- 500 Moonseed Ln
- 121 Rothbury Dr
- 1 Prichard Ln
- 4 Monroe Ln
- 8 Danville Ln
- 285 Manning Square
- 10 New Day Way
