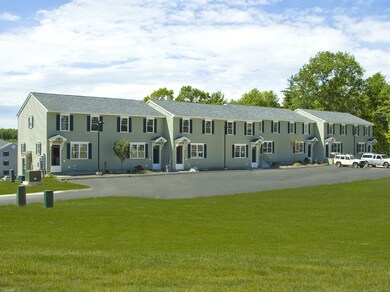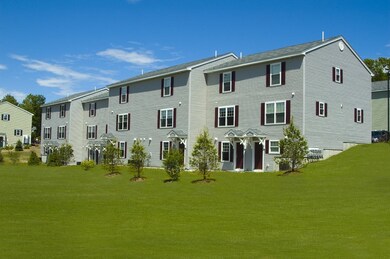
202 Karatzas Ave Unit 202 Manchester, NH 03104
Wellington NeighborhoodHighlights
- New Construction
- Bathtub
- Landscaped
- Wooded Lot
- Bathroom on Main Level
- Dogs and Cats Allowed
About This Home
As of June 2022BACK ON THE MARKET! NEW CONSTRUCTION TOWNHOME! Ready for immediate occupancy! No snow to plow and no grass to cut. All of that plus more is taken care of with a low monthly condo fee. Call now to schedule a showing.
Last Agent to Sell the Property
Anagnost Realty & Development License #066451 Listed on: 12/06/2019
Co-Listed By
Chris Morneault
Anagnost Realty & Development
Townhouse Details
Home Type
- Townhome
Est. Annual Taxes
- $4,843
Year Built
- Built in 2019 | New Construction
Lot Details
- Landscaped
- Sprinkler System
- Wooded Lot
HOA Fees
- $245 Monthly HOA Fees
Home Design
- Concrete Foundation
- Wood Frame Construction
- Shingle Roof
- Vinyl Siding
Interior Spaces
- 3-Story Property
- Washer and Dryer Hookup
Kitchen
- Electric Cooktop
- Microwave
- ENERGY STAR Qualified Dishwasher
Flooring
- Carpet
- Vinyl
Bedrooms and Bathrooms
- 3 Bedrooms
- Bathroom on Main Level
- Bathtub
Partially Finished Basement
- Walk-Out Basement
- Basement Fills Entire Space Under The House
- Connecting Stairway
- Basement Storage
Home Security
Parking
- 2 Car Parking Spaces
- Shared Driveway
- Paved Parking
Schools
- Weston Elementary School
- Hillside Middle School
- Manchester Central High Sch
Utilities
- Heating System Uses Natural Gas
- Natural Gas Water Heater
- High Speed Internet
- Cable TV Available
Listing and Financial Details
- Legal Lot and Block 1 / 13
Community Details
Overview
- Association fees include condo fee, landscaping, plowing, sewer, trash, water
- Demetria's Crossing Condos
- Demetria's Crossing Subdivision
- The community has rules related to deed restrictions
Pet Policy
- Dogs and Cats Allowed
Security
- Carbon Monoxide Detectors
- Fire and Smoke Detector
Ownership History
Purchase Details
Home Financials for this Owner
Home Financials are based on the most recent Mortgage that was taken out on this home.Purchase Details
Home Financials for this Owner
Home Financials are based on the most recent Mortgage that was taken out on this home.Similar Homes in Manchester, NH
Home Values in the Area
Average Home Value in this Area
Purchase History
| Date | Type | Sale Price | Title Company |
|---|---|---|---|
| Warranty Deed | $331,000 | None Available | |
| Warranty Deed | $250,000 | None Available |
Mortgage History
| Date | Status | Loan Amount | Loan Type |
|---|---|---|---|
| Open | $252,000 | Purchase Money Mortgage | |
| Previous Owner | $245,471 | FHA | |
| Previous Owner | $1,735,000 | Stand Alone Refi Refinance Of Original Loan |
Property History
| Date | Event | Price | Change | Sq Ft Price |
|---|---|---|---|---|
| 06/27/2022 06/27/22 | Sold | $331,000 | +10.4% | $235 / Sq Ft |
| 05/17/2022 05/17/22 | Pending | -- | -- | -- |
| 05/11/2022 05/11/22 | For Sale | $299,900 | +20.0% | $213 / Sq Ft |
| 04/30/2020 04/30/20 | Sold | $250,000 | +2.0% | $122 / Sq Ft |
| 03/24/2020 03/24/20 | Pending | -- | -- | -- |
| 03/06/2020 03/06/20 | For Sale | $245,000 | 0.0% | $120 / Sq Ft |
| 01/20/2020 01/20/20 | Pending | -- | -- | -- |
| 12/06/2019 12/06/19 | For Sale | $245,000 | -- | $120 / Sq Ft |
Tax History Compared to Growth
Tax History
| Year | Tax Paid | Tax Assessment Tax Assessment Total Assessment is a certain percentage of the fair market value that is determined by local assessors to be the total taxable value of land and additions on the property. | Land | Improvement |
|---|---|---|---|---|
| 2023 | $4,843 | $256,800 | $0 | $256,800 |
| 2022 | $4,684 | $256,800 | $0 | $256,800 |
| 2021 | $4,604 | $260,400 | $0 | $260,400 |
| 2020 | $4,533 | $183,800 | $0 | $183,800 |
| 2019 | $693 | $28,500 | $0 | $28,500 |
| 2018 | $667 | $28,500 | $0 | $28,500 |
| 2017 | $686 | $28,500 | $0 | $28,500 |
| 2016 | $659 | $28,500 | $0 | $28,500 |
| 2015 | $703 | $30,000 | $0 | $30,000 |
| 2014 | $705 | $30,000 | $0 | $30,000 |
| 2013 | $680 | $30,000 | $0 | $30,000 |
Agents Affiliated with this Home
-
Brittney Ardizzoni

Seller's Agent in 2022
Brittney Ardizzoni
Jill & Co. Realty Group - Real Broker NH, LLC
(603) 531-0106
1 in this area
117 Total Sales
-
Sudip Pant

Buyer's Agent in 2022
Sudip Pant
Keller Williams Realty-Metropolitan
(603) 851-7529
7 in this area
59 Total Sales
-
Stephanie Schubert

Seller's Agent in 2020
Stephanie Schubert
Anagnost Realty & Development
(603) 666-4518
6 in this area
27 Total Sales
-
C
Seller Co-Listing Agent in 2020
Chris Morneault
Anagnost Realty & Development
-
Amanda Butler

Buyer's Agent in 2020
Amanda Butler
Keller Williams Realty Metro-Londonderry
(603) 247-5830
1 in this area
150 Total Sales
Map
Source: PrimeMLS
MLS Number: 4787359
APN: MNCH-000551-000000-000013CG
- 138 Karatzas Ave
- 106 Karatzas Ave
- 230 Eastern Ave Unit 103
- 124 Eastern Ave Unit 301
- 89 Eastern Ave Unit S306
- 265 Edward J Roy Dr Unit 211
- TBD Wellington Rd
- 166 Morse Rd
- 112 Morse Rd
- 280 Ledgewood Way
- 228 Whittington St
- 9 Mission Ave
- 138 Fox Hollow Way
- 922 Fox Hollow Way
- 39 Derryfield Ct
- 755 Mammoth Rd
- 715 Fox Hollow Way
- 14 Old Wellington Rd
- 924 Mammoth Rd
- 798 Hanover St


