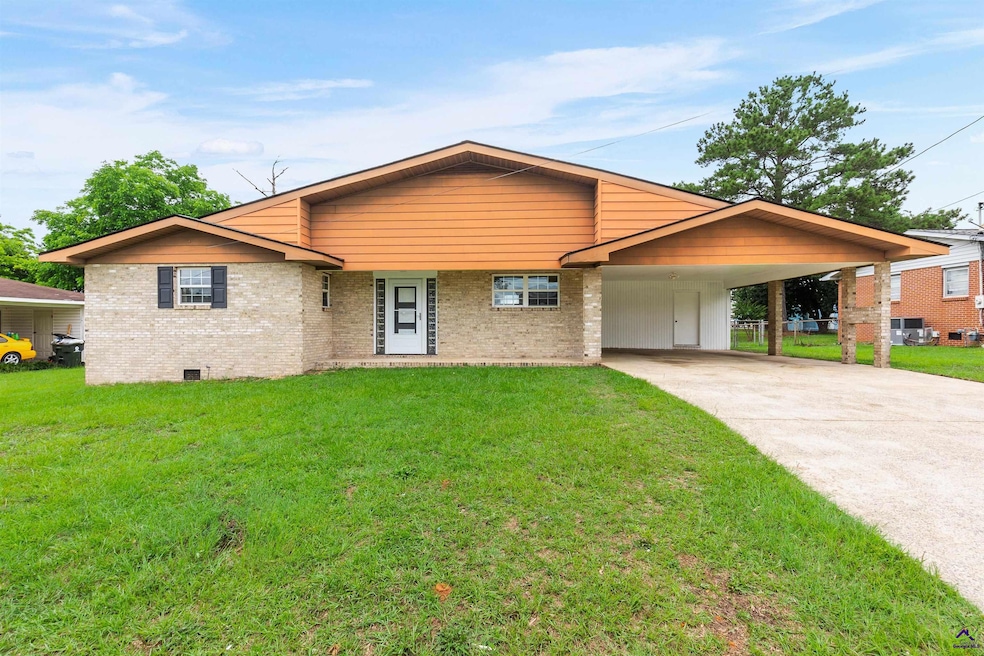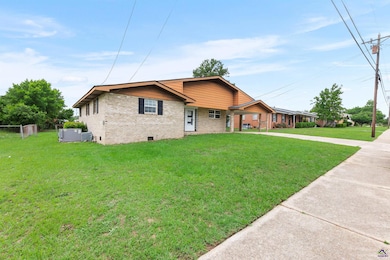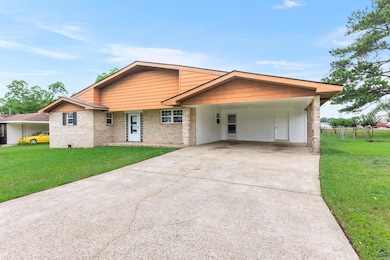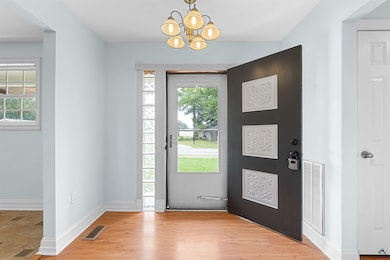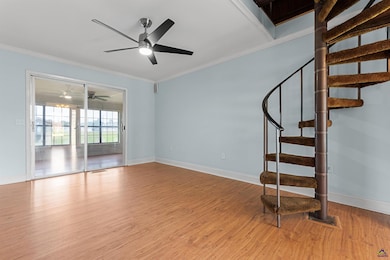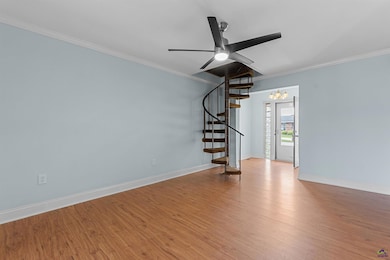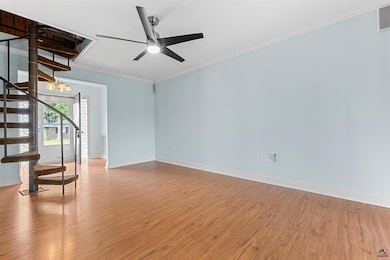
$294,000
- 5 Beds
- 2.5 Baths
- 3,019 Sq Ft
- 100 Brett Ave
- Warner Robins, GA
MUST SEE, Big and beautiful Brick 5 bed, 2.5 bath in established neighborhood. This home has been completely renovated with all new flooring, HVAC, roof, skylights, lighting, bathroom fixtures, marble in primary, finished, walk-out basement with bar, workshop, 1/2 bath, and bedroom! Located on a large, elevated corner lot, you'll be amazed at the space just perfect for families or roomies with
Shari McNeil Smart Choice Real Estate
