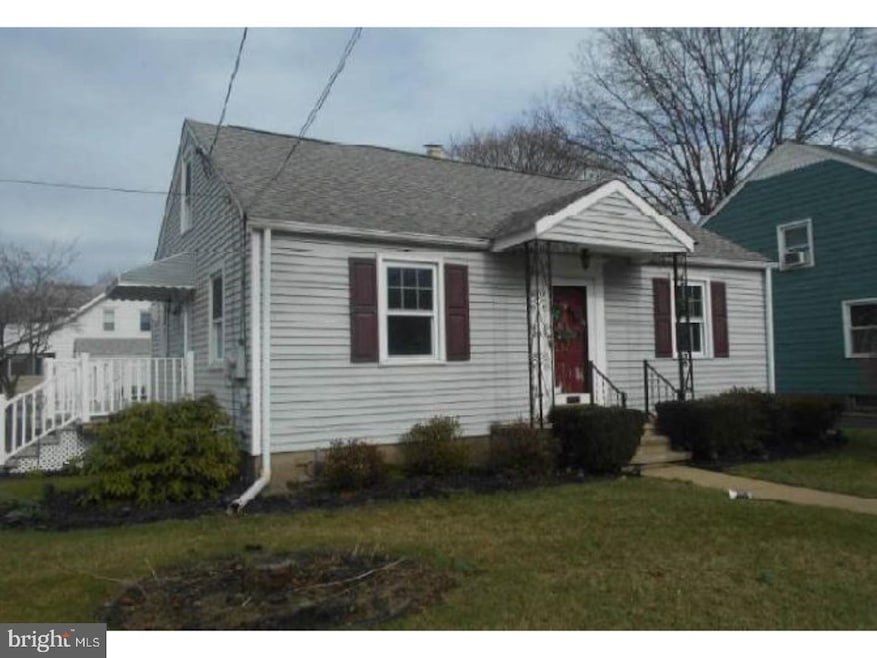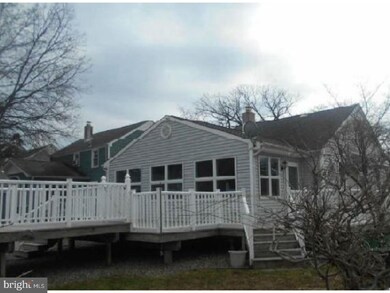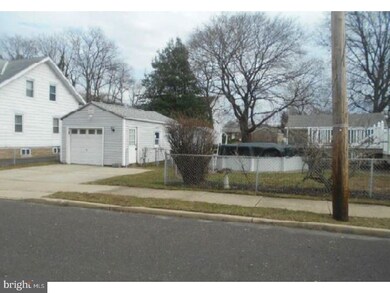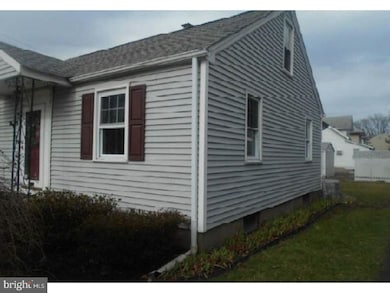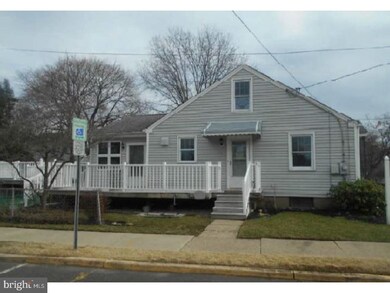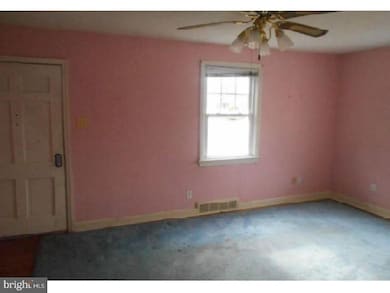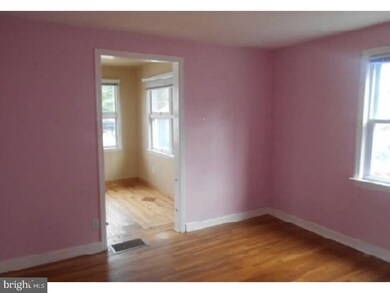
202 Kuser Rd Trenton, NJ 08619
Hamilton Township NeighborhoodEstimated Value: $246,000 - $394,000
Highlights
- Cape Cod Architecture
- 1 Car Detached Garage
- Living Room
- No HOA
- Eat-In Kitchen
- En-Suite Primary Bedroom
About This Home
As of June 2018This 3BR/1Bth home boasts approx. 1,350 SF of living area on about a 6,250 SF lot. Features: wood and carpeted flooring, full basement, and garage. Here's your chance, don't miss out.
Last Agent to Sell the Property
MARIA MAZZUCKIS
REAL Home Services and Solutions, Inc. Listed on: 03/05/2018
Last Buyer's Agent
BORYANA DORVIL
Home Ex Realty License #TREND:60055862
Home Details
Home Type
- Single Family
Est. Annual Taxes
- $5,200
Year Built
- Built in 1950
Lot Details
- 6,250 Sq Ft Lot
- Lot Dimensions are 50x125
Parking
- 1 Car Detached Garage
- On-Street Parking
Home Design
- Cape Cod Architecture
- Vinyl Siding
Interior Spaces
- 1,350 Sq Ft Home
- Living Room
- Basement Fills Entire Space Under The House
- Eat-In Kitchen
Bedrooms and Bathrooms
- 3 Bedrooms
- En-Suite Primary Bedroom
- 1 Full Bathroom
Utilities
- Heating System Uses Gas
Community Details
- No Home Owners Association
Listing and Financial Details
- Tax Lot 00285
- Assessor Parcel Number 03-01913-00285
Ownership History
Purchase Details
Home Financials for this Owner
Home Financials are based on the most recent Mortgage that was taken out on this home.Purchase Details
Similar Homes in Trenton, NJ
Home Values in the Area
Average Home Value in this Area
Purchase History
| Date | Buyer | Sale Price | Title Company |
|---|---|---|---|
| Altenord Gynette | $123,737 | Premium Title Services Inc | |
| Deutsche Bank National Trust Co | -- | Terra Abstrcat Inc |
Property History
| Date | Event | Price | Change | Sq Ft Price |
|---|---|---|---|---|
| 06/22/2018 06/22/18 | Sold | $117,845 | -9.0% | $87 / Sq Ft |
| 03/12/2018 03/12/18 | Pending | -- | -- | -- |
| 03/05/2018 03/05/18 | For Sale | $129,500 | -- | $96 / Sq Ft |
Tax History Compared to Growth
Tax History
| Year | Tax Paid | Tax Assessment Tax Assessment Total Assessment is a certain percentage of the fair market value that is determined by local assessors to be the total taxable value of land and additions on the property. | Land | Improvement |
|---|---|---|---|---|
| 2024 | $5,572 | $168,700 | $42,700 | $126,000 |
| 2023 | $5,572 | $168,700 | $42,700 | $126,000 |
| 2022 | $5,484 | $168,700 | $42,700 | $126,000 |
| 2021 | $6,298 | $168,700 | $42,700 | $126,000 |
| 2020 | $5,690 | $168,700 | $42,700 | $126,000 |
| 2019 | $5,542 | $168,700 | $42,700 | $126,000 |
| 2018 | $5,479 | $168,700 | $42,700 | $126,000 |
| 2017 | $5,199 | $168,700 | $42,700 | $126,000 |
| 2016 | $4,659 | $172,300 | $46,300 | $126,000 |
| 2015 | $4,699 | $96,700 | $34,100 | $62,600 |
| 2014 | $4,623 | $96,700 | $34,100 | $62,600 |
Agents Affiliated with this Home
-
M
Seller's Agent in 2018
MARIA MAZZUCKIS
REAL Home Services and Solutions, Inc.
-
B
Buyer's Agent in 2018
BORYANA DORVIL
Home Ex Realty
Map
Source: Bright MLS
MLS Number: 1000230892
APN: 03-01913-0000-00285
- 21 June Ave
- 144 Steward St
- 20 Leuckel Ave
- 603 Leuckel Ave
- 720 Kuser Rd
- 117 Bentley Ave
- 2526 Liberty St
- 2445 Liberty St
- 830 Fletcher Ave
- 4 Misty Meadow Ln
- L:25 Mandl St
- 16 Klein Ave
- 1429 Hamilton Ave
- 11 Klein Ave
- 32 Charlotte Ave
- 74 Ribsam St
- 123 Beal St
- 34 Francis Ave
- 249 Hobart Ave
- 37 Partridge Ave
