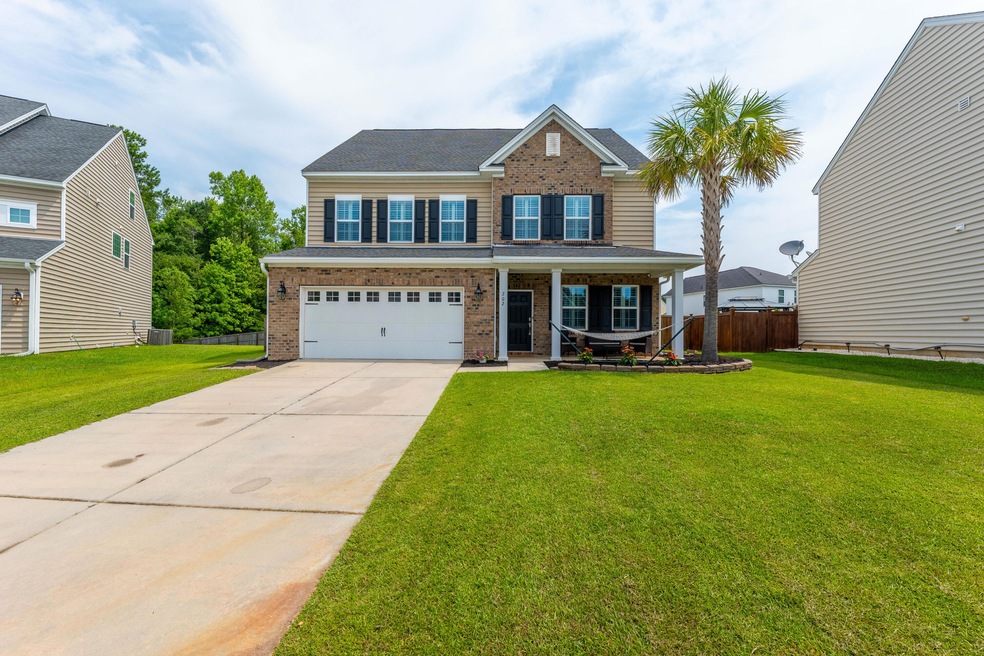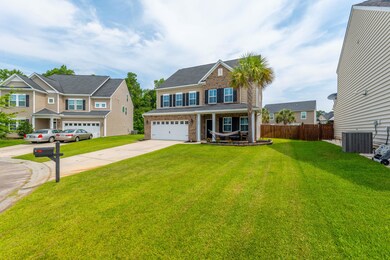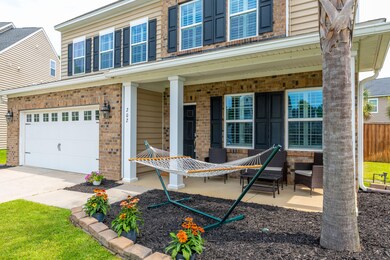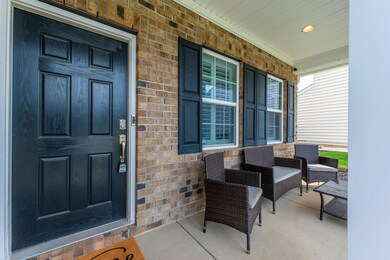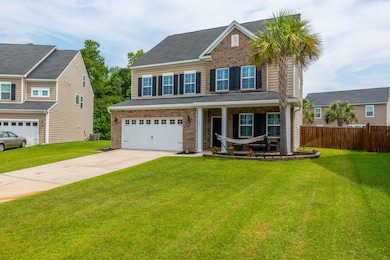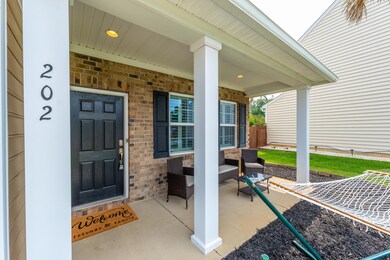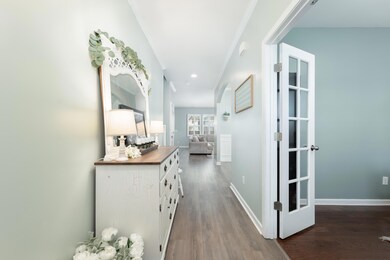
202 Lab Ct Moncks Corner, SC 29461
Highlights
- RV or Boat Storage in Community
- Home Energy Rating Service (HERS) Rated Property
- Traditional Architecture
- Sitting Area In Primary Bedroom
- Clubhouse
- Wood Flooring
About This Home
As of February 2025Elegant 3-Story Home in Moss Grove Plantation, Moncks Corner, SC.Welcome to this breathtaking 5-bedroom, 3.5-bathroom, 3,252-square-foot home nestled in the highly desirable Moss Grove Plantation community in Moncks Corner, South Carolina. Set on a spacious quarter-acre lot, this stunning property offers the perfect blend of comfort, style, and functionality. As you step into the home, you'll be greeted by soaring ceilings and a bright, open floor plan. The formal office and dining room provide a refined yet inviting atmosphere, seamlessly flowing into the great room and gourmet kitchen--ideal for entertaining or daily living. Extend your living space to the outdoors on the screened-in porch, perfect for unwinding with tranquil views of the surrounding greenery. The second floor boastsa versatile loft, ideal for a second office or lounge area, along with four generously sized bedrooms and a luxurious laundry room. The third floor is a private retreat, featuring a full kitchenette, a spacious bonus living room, a fifth bedroom, and a full bathroomperfect for guests, a home theater, or a private suite. Located in the charming Moss Grove Plantation, this community offers an array of amenities, including 30 acres of serene lakes, a pool, playground, and fenced boat/RV storage. Enjoy the convenience of being just minutes from Lake Moultrie, as well as major employers like Google, Volvo, Mercedes-Benz, and Boeing. With Charleston only a short drive away, you'll have access to world-class dining, shopping, and cultural experiences.
This exceptional home combines modern living with Southern charmdon't miss your chance to make it yours!
Last Agent to Sell the Property
Better Homes And Gardens Real Estate Palmetto License #118163 Listed on: 12/18/2024

Home Details
Home Type
- Single Family
Est. Annual Taxes
- $2,661
Year Built
- Built in 2015
Lot Details
- 0.25 Acre Lot
- Cul-De-Sac
- Elevated Lot
- Privacy Fence
- Wood Fence
- Irrigation
HOA Fees
- $33 Monthly HOA Fees
Parking
- 2 Car Attached Garage
- Garage Door Opener
- Off-Street Parking
Home Design
- Traditional Architecture
- Brick Foundation
- Slab Foundation
- Architectural Shingle Roof
- Vinyl Siding
Interior Spaces
- 3,252 Sq Ft Home
- 3-Story Property
- Smooth Ceilings
- High Ceiling
- Ceiling Fan
- Thermal Windows
- ENERGY STAR Qualified Windows
- Insulated Doors
- Entrance Foyer
- Family Room
- Formal Dining Room
- Home Office
- Loft
- Game Room
- Utility Room with Study Area
- Laundry Room
Kitchen
- Eat-In Kitchen
- Dishwasher
- ENERGY STAR Qualified Appliances
- Kitchen Island
- Disposal
Flooring
- Wood
- Carpet
- Laminate
- Ceramic Tile
Bedrooms and Bathrooms
- 5 Bedrooms
- Sitting Area In Primary Bedroom
- Walk-In Closet
- In-Law or Guest Suite
- Garden Bath
Eco-Friendly Details
- Home Energy Rating Service (HERS) Rated Property
- ENERGY STAR/Reflective Roof
- Ventilation
Outdoor Features
- Screened Patio
- Rain Gutters
- Front Porch
Schools
- Whitesville Elementary School
- Berkeley Middle School
- Berkeley High School
Utilities
- Central Air
- Heating Available
Community Details
Overview
- Moss Grove Plantation Subdivision
Amenities
- Clubhouse
Recreation
- RV or Boat Storage in Community
- Community Pool
- Trails
Ownership History
Purchase Details
Home Financials for this Owner
Home Financials are based on the most recent Mortgage that was taken out on this home.Purchase Details
Home Financials for this Owner
Home Financials are based on the most recent Mortgage that was taken out on this home.Purchase Details
Home Financials for this Owner
Home Financials are based on the most recent Mortgage that was taken out on this home.Purchase Details
Home Financials for this Owner
Home Financials are based on the most recent Mortgage that was taken out on this home.Similar Homes in Moncks Corner, SC
Home Values in the Area
Average Home Value in this Area
Purchase History
| Date | Type | Sale Price | Title Company |
|---|---|---|---|
| Deed | $440,000 | None Listed On Document | |
| Deed | $440,000 | None Listed On Document | |
| Deed | $383,750 | None Available | |
| Deed | $287,000 | None Available | |
| Limited Warranty Deed | $269,210 | -- |
Mortgage History
| Date | Status | Loan Amount | Loan Type |
|---|---|---|---|
| Open | $352,000 | New Conventional | |
| Closed | $352,000 | New Conventional | |
| Previous Owner | $125,000 | New Conventional | |
| Previous Owner | $290,947 | VA | |
| Previous Owner | $296,371 | VA | |
| Previous Owner | $269,210 | VA |
Property History
| Date | Event | Price | Change | Sq Ft Price |
|---|---|---|---|---|
| 02/24/2025 02/24/25 | Sold | $440,000 | -2.2% | $135 / Sq Ft |
| 12/18/2024 12/18/24 | For Sale | $449,900 | +5.9% | $138 / Sq Ft |
| 07/21/2023 07/21/23 | Sold | $425,000 | 0.0% | $131 / Sq Ft |
| 04/18/2023 04/18/23 | Price Changed | $425,000 | -2.3% | $131 / Sq Ft |
| 04/03/2023 04/03/23 | Price Changed | $434,900 | 0.0% | $134 / Sq Ft |
| 03/17/2023 03/17/23 | For Sale | $435,000 | +13.4% | $134 / Sq Ft |
| 11/17/2021 11/17/21 | Sold | $383,750 | 0.0% | $118 / Sq Ft |
| 10/18/2021 10/18/21 | Pending | -- | -- | -- |
| 09/30/2021 09/30/21 | For Sale | $383,750 | +33.7% | $118 / Sq Ft |
| 06/25/2018 06/25/18 | Sold | $287,000 | 0.0% | $88 / Sq Ft |
| 05/26/2018 05/26/18 | Pending | -- | -- | -- |
| 04/27/2018 04/27/18 | For Sale | $287,000 | +6.6% | $88 / Sq Ft |
| 10/01/2015 10/01/15 | Sold | $269,210 | 0.0% | $83 / Sq Ft |
| 04/26/2015 04/26/15 | Pending | -- | -- | -- |
| 03/28/2015 03/28/15 | For Sale | $269,210 | -- | $83 / Sq Ft |
Tax History Compared to Growth
Tax History
| Year | Tax Paid | Tax Assessment Tax Assessment Total Assessment is a certain percentage of the fair market value that is determined by local assessors to be the total taxable value of land and additions on the property. | Land | Improvement |
|---|---|---|---|---|
| 2024 | $7,880 | $17,228 | $2,900 | $14,328 |
| 2023 | $7,880 | $25,842 | $4,350 | $21,492 |
| 2022 | $2,661 | $15,636 | $1,680 | $13,956 |
| 2021 | $1,906 | $11,270 | $1,440 | $9,832 |
| 2020 | $1,997 | $11,272 | $1,440 | $9,832 |
| 2019 | $1,972 | $11,272 | $1,440 | $9,832 |
| 2018 | $1,833 | $10,380 | $1,440 | $8,940 |
| 2017 | $1,840 | $10,380 | $1,440 | $8,940 |
| 2016 | $1,711 | $10,380 | $1,440 | $8,940 |
| 2015 | $668 | $10,380 | $1,440 | $8,940 |
| 2014 | -- | $0 | $0 | $0 |
| 2013 | -- | $0 | $0 | $0 |
Agents Affiliated with this Home
-
W
Seller's Agent in 2025
Wendi Conyers
Better Homes And Gardens Real Estate Palmetto
(843) 327-3365
195 Total Sales
-
T
Buyer's Agent in 2025
Thi Yen Tran
Out of the Box Real Estate LLC
(843) 437-0905
4 Total Sales
-
K
Seller's Agent in 2023
Kirsten Martin
Carolina One Real Estate
43 Total Sales
-

Buyer's Agent in 2023
Carolina Jordan
Coldwell Banker Realty
(704) 941-0868
111 Total Sales
-
P
Seller's Agent in 2021
Pat Muckenfuss
EXP Realty LLC
(843) 729-6900
67 Total Sales
-

Buyer's Agent in 2021
Roni Haskell
Keller Williams Key
(843) 297-1935
363 Total Sales
Map
Source: CHS Regional MLS
MLS Number: 24030970
APN: 161-12-02-015
- 364 Bradley Bend Dr
- 1146 Moss Grove Dr
- 177 Emerald Isle Dr
- 346 Cicadas Song Dr
- 1130 Moss Grove Dr
- 339 Cicadas Song Dr
- 117 Resinwood Rd
- 207 Swamp Creek Ln
- 236 Emerald Isle Dr
- 121 Loblolly Dr
- 302 Owl Watch Way
- 501 Sagebrush Ct
- 136 Tall Spruce Dr
- 1070 Moss Grove Dr
- 607 Mountain Pine Rd
- 109 White Pine Ct
- 417 Crystal Oaks Ln
- 0 Sun Valley Ln
- 1638 Old Whitesville Rd
- 512 Stoney Field Dr
