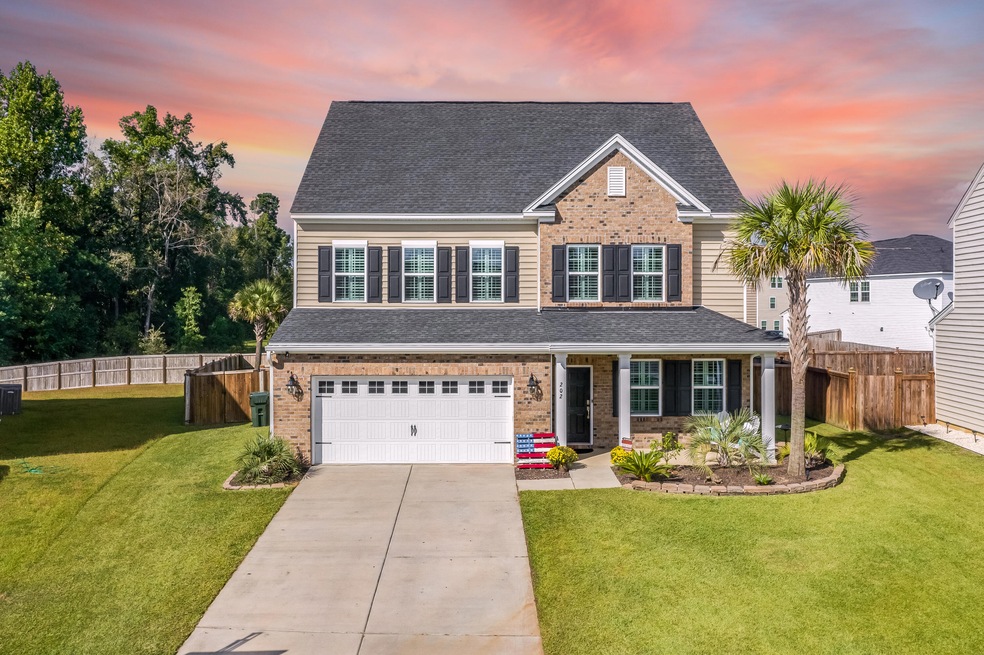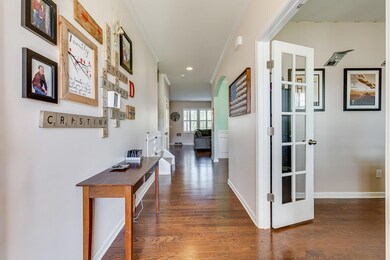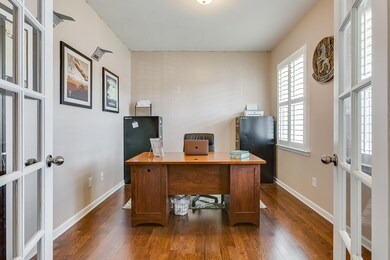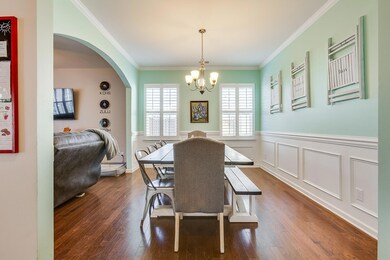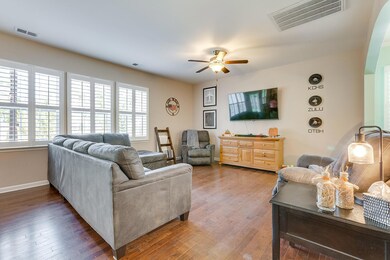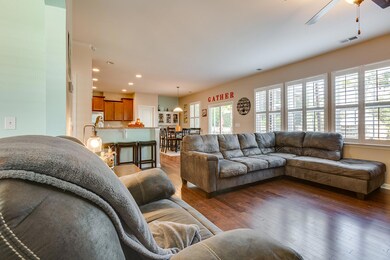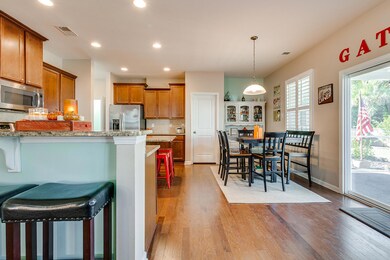
202 Lab Ct Moncks Corner, SC 29461
Highlights
- Home Theater
- RV or Boat Storage in Community
- Clubhouse
- Spa
- Home Energy Rating Service (HERS) Rated Property
- Traditional Architecture
About This Home
As of February 2025YOUR CHANCE TO OWN this beautifully well maintained three-story home! The third floor has it's own bedroom, full bath, with a kitchenette in the open area, and plenty of it's own storage. When entering the home you immediately see french doors to your right. It is being used as an office, but the possibilities are endless. Next you will see the separate dining space, then the family room and eat-in kitchen. The open floor plan gives plenty of room for entertaining. The kitchen has granite counter tops including and island, stainless appliances, cabinets galore, AND A HUGE PANTRY! Upon entering the 2nd floor you step into the loft area. Great for a play area, game room, etc. The LARGE laundry room has just received some updates. All of the bedrooms on the 2nd floor have recently beenrecarpeted. The stairs leading to the 3rd floor have been redone as well. The master is very large with it's own deep walk-in closet and master bath. Most of the home has plantation shutters. Back to entertaining! Off of the kitchen is a screened in porch that leads to the beautifully landscaped backyard. It has uplighting, a paver patio, a little pond within the landscaping, and a hot tub. Don't forget to check out the neighborhood amenities.
Home Details
Home Type
- Single Family
Est. Annual Taxes
- $7,880
Year Built
- Built in 2015
Lot Details
- 0.25 Acre Lot
- Cul-De-Sac
- Privacy Fence
- Irrigation
Parking
- 2 Car Attached Garage
- Garage Door Opener
Home Design
- Traditional Architecture
- Brick Exterior Construction
- Slab Foundation
- Architectural Shingle Roof
- Vinyl Siding
Interior Spaces
- 3,243 Sq Ft Home
- 3-Story Property
- Smooth Ceilings
- High Ceiling
- Ceiling Fan
- Thermal Windows
- ENERGY STAR Qualified Windows
- Window Treatments
- Insulated Doors
- Family Room
- Formal Dining Room
- Home Theater
- Home Office
- Loft
- Bonus Room
- Utility Room with Study Area
- Laundry Room
- Home Security System
Kitchen
- Eat-In Kitchen
- Dishwasher
- ENERGY STAR Qualified Appliances
- Kitchen Island
Flooring
- Wood
- Ceramic Tile
Bedrooms and Bathrooms
- 5 Bedrooms
- Walk-In Closet
- Garden Bath
Eco-Friendly Details
- Home Energy Rating Service (HERS) Rated Property
- Energy-Efficient HVAC
- Energy-Efficient Insulation
- ENERGY STAR/Reflective Roof
- Ventilation
Outdoor Features
- Spa
- Screened Patio
- Front Porch
Schools
- Whitesville Elementary School
- Berkeley Middle School
- Berkeley High School
Utilities
- Cooling Available
- Heating Available
Community Details
Overview
- Property has a Home Owners Association
- Moss Grove Subdivision
Amenities
- Clubhouse
Recreation
- RV or Boat Storage in Community
- Community Pool
- Park
- Trails
Ownership History
Purchase Details
Home Financials for this Owner
Home Financials are based on the most recent Mortgage that was taken out on this home.Purchase Details
Home Financials for this Owner
Home Financials are based on the most recent Mortgage that was taken out on this home.Purchase Details
Home Financials for this Owner
Home Financials are based on the most recent Mortgage that was taken out on this home.Purchase Details
Home Financials for this Owner
Home Financials are based on the most recent Mortgage that was taken out on this home.Similar Homes in Moncks Corner, SC
Home Values in the Area
Average Home Value in this Area
Purchase History
| Date | Type | Sale Price | Title Company |
|---|---|---|---|
| Deed | $440,000 | None Listed On Document | |
| Deed | $440,000 | None Listed On Document | |
| Deed | $383,750 | None Available | |
| Deed | $287,000 | None Available | |
| Limited Warranty Deed | $269,210 | -- |
Mortgage History
| Date | Status | Loan Amount | Loan Type |
|---|---|---|---|
| Open | $352,000 | New Conventional | |
| Closed | $352,000 | New Conventional | |
| Previous Owner | $125,000 | New Conventional | |
| Previous Owner | $290,947 | VA | |
| Previous Owner | $296,371 | VA | |
| Previous Owner | $269,210 | VA |
Property History
| Date | Event | Price | Change | Sq Ft Price |
|---|---|---|---|---|
| 02/24/2025 02/24/25 | Sold | $440,000 | -2.2% | $135 / Sq Ft |
| 12/18/2024 12/18/24 | For Sale | $449,900 | +5.9% | $138 / Sq Ft |
| 07/21/2023 07/21/23 | Sold | $425,000 | 0.0% | $131 / Sq Ft |
| 04/18/2023 04/18/23 | Price Changed | $425,000 | -2.3% | $131 / Sq Ft |
| 04/03/2023 04/03/23 | Price Changed | $434,900 | 0.0% | $134 / Sq Ft |
| 03/17/2023 03/17/23 | For Sale | $435,000 | +13.4% | $134 / Sq Ft |
| 11/17/2021 11/17/21 | Sold | $383,750 | 0.0% | $118 / Sq Ft |
| 10/18/2021 10/18/21 | Pending | -- | -- | -- |
| 09/30/2021 09/30/21 | For Sale | $383,750 | +33.7% | $118 / Sq Ft |
| 06/25/2018 06/25/18 | Sold | $287,000 | 0.0% | $88 / Sq Ft |
| 05/26/2018 05/26/18 | Pending | -- | -- | -- |
| 04/27/2018 04/27/18 | For Sale | $287,000 | +6.6% | $88 / Sq Ft |
| 10/01/2015 10/01/15 | Sold | $269,210 | 0.0% | $83 / Sq Ft |
| 04/26/2015 04/26/15 | Pending | -- | -- | -- |
| 03/28/2015 03/28/15 | For Sale | $269,210 | -- | $83 / Sq Ft |
Tax History Compared to Growth
Tax History
| Year | Tax Paid | Tax Assessment Tax Assessment Total Assessment is a certain percentage of the fair market value that is determined by local assessors to be the total taxable value of land and additions on the property. | Land | Improvement |
|---|---|---|---|---|
| 2024 | $7,880 | $17,228 | $2,900 | $14,328 |
| 2023 | $7,880 | $25,842 | $4,350 | $21,492 |
| 2022 | $2,661 | $15,636 | $1,680 | $13,956 |
| 2021 | $1,906 | $11,270 | $1,440 | $9,832 |
| 2020 | $1,997 | $11,272 | $1,440 | $9,832 |
| 2019 | $1,972 | $11,272 | $1,440 | $9,832 |
| 2018 | $1,833 | $10,380 | $1,440 | $8,940 |
| 2017 | $1,840 | $10,380 | $1,440 | $8,940 |
| 2016 | $1,711 | $10,380 | $1,440 | $8,940 |
| 2015 | $668 | $10,380 | $1,440 | $8,940 |
| 2014 | -- | $0 | $0 | $0 |
| 2013 | -- | $0 | $0 | $0 |
Agents Affiliated with this Home
-
W
Seller's Agent in 2025
Wendi Conyers
Better Homes And Gardens Real Estate Palmetto
(843) 327-3365
195 Total Sales
-
T
Buyer's Agent in 2025
Thi Yen Tran
Out of the Box Real Estate LLC
(843) 437-0905
4 Total Sales
-
K
Seller's Agent in 2023
Kirsten Martin
Carolina One Real Estate
43 Total Sales
-

Buyer's Agent in 2023
Carolina Jordan
Coldwell Banker Realty
(704) 941-0868
111 Total Sales
-
P
Seller's Agent in 2021
Pat Muckenfuss
EXP Realty LLC
(843) 729-6900
67 Total Sales
-

Buyer's Agent in 2021
Roni Haskell
Keller Williams Key
(843) 297-1935
363 Total Sales
Map
Source: CHS Regional MLS
MLS Number: 21026622
APN: 161-12-02-015
- 364 Bradley Bend Dr
- 1146 Moss Grove Dr
- 177 Emerald Isle Dr
- 346 Cicadas Song Dr
- 1130 Moss Grove Dr
- 339 Cicadas Song Dr
- 117 Resinwood Rd
- 207 Swamp Creek Ln
- 236 Emerald Isle Dr
- 121 Loblolly Dr
- 302 Owl Watch Way
- 501 Sagebrush Ct
- 136 Tall Spruce Dr
- 1070 Moss Grove Dr
- 607 Mountain Pine Rd
- 109 White Pine Ct
- 417 Crystal Oaks Ln
- 0 Sun Valley Ln
- 1638 Old Whitesville Rd
- 512 Stoney Field Dr
