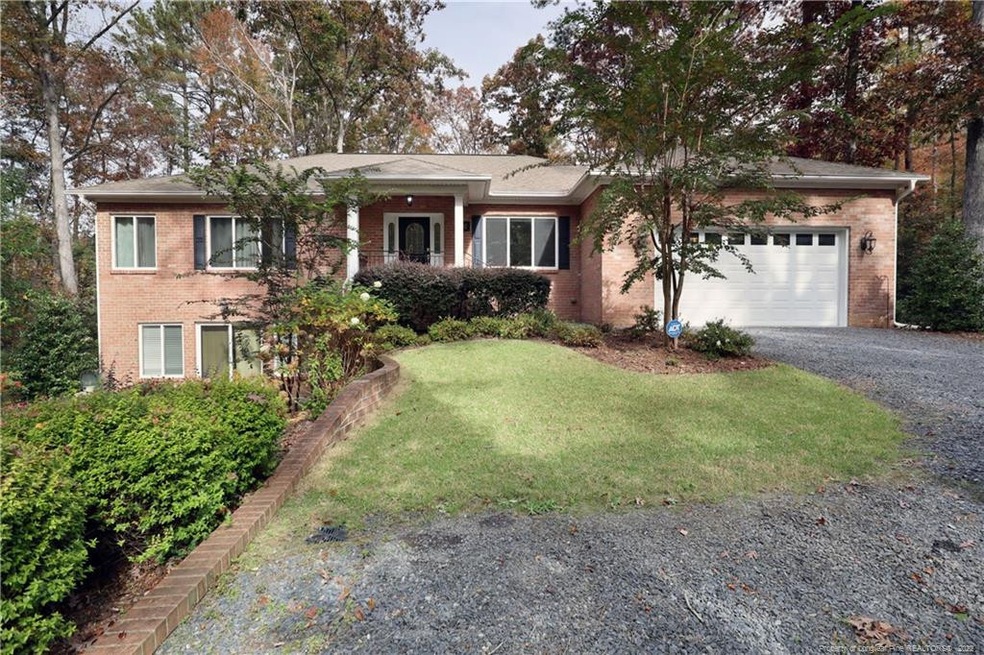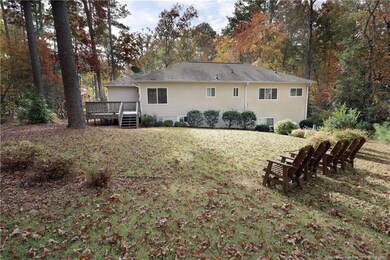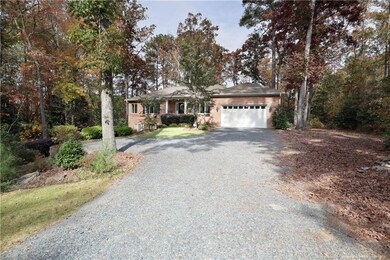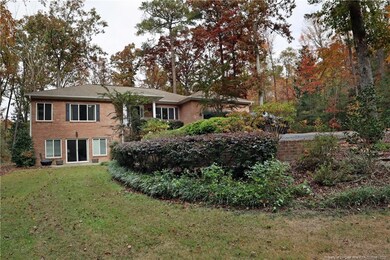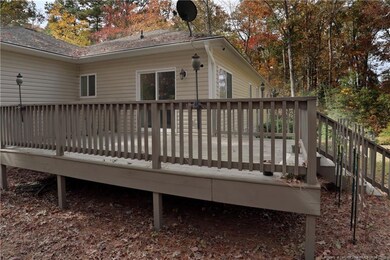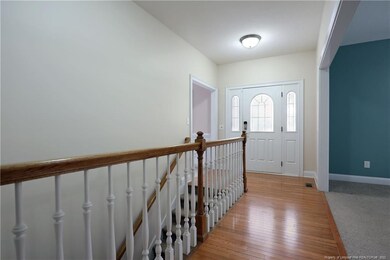
202 Lakeview Dr Whispering Pines, NC 28327
Highlights
- Deck
- Wood Flooring
- No HOA
- Sandhills Farm Life Elementary School Rated 10
- Granite Countertops
- Covered Patio or Porch
About This Home
As of December 2022Lots of Storage in this Whispering Pines Home! The home sits in Whispering Pines, but has a 40' right side extension that is NOT within the WP jurisdiction and is not subject to the restrictions of the village. Primary Suite with WIC, Full Bath w Shower & Garden Tub on the main (upper) level. Formal Living, Formal Dining, Laundry, Half Bath and Kitchen with large Casual Dining area round out the main floor. Deck is accessed from Casual Dining area. 2-Car Garage cabinets do NOT convey. Lower Level has 2 more Bedrooms, a Full Bath, Lg Family Room, Office, Safe-Room, and unheated basement storage/utility room that houses Water Heater, HVAC Handler, and Radon Remediation Unit already in place. The Family Room opens to a lovely Garden Patio. The lot extends well into the trees behind the home and has been well-maintained. Washer/Dryer, Refrigerator (6 mo old), Dishwasher, Double-Oven Range, Microwave - ALL CONVEYPlease excuse moving boxes - sellers packing.MORE PICS COMING SOON!
Home Details
Home Type
- Single Family
Est. Annual Taxes
- $3,094
Year Built
- Built in 2011
Lot Details
- 0.67 Acre Lot
- Interior Lot
- Cleared Lot
- Property is zoned RS1 - Residential
Parking
- 2 Car Garage
Home Design
- Brick Veneer
Interior Spaces
- 2,830 Sq Ft Home
- 1-Story Property
- Ceiling Fan
- Blinds
- Entrance Foyer
- Combination Kitchen and Dining Room
- Partially Finished Basement
- Partial Basement
Kitchen
- Double Oven
- Range
- Microwave
- Kitchen Island
- Granite Countertops
Flooring
- Wood
- Carpet
- Tile
- Vinyl
Bedrooms and Bathrooms
- 3 Bedrooms
- Walk-In Closet
- Separate Shower in Primary Bathroom
Laundry
- Laundry on main level
- Washer and Dryer
Outdoor Features
- Deck
- Covered Patio or Porch
- Rain Gutters
Utilities
- Heat Pump System
- Private Sewer
Community Details
- No Home Owners Association
Listing and Financial Details
- Assessor Parcel Number 00032427
Ownership History
Purchase Details
Home Financials for this Owner
Home Financials are based on the most recent Mortgage that was taken out on this home.Purchase Details
Purchase Details
Home Financials for this Owner
Home Financials are based on the most recent Mortgage that was taken out on this home.Purchase Details
Home Financials for this Owner
Home Financials are based on the most recent Mortgage that was taken out on this home.Purchase Details
Home Financials for this Owner
Home Financials are based on the most recent Mortgage that was taken out on this home.Purchase Details
Similar Homes in the area
Home Values in the Area
Average Home Value in this Area
Purchase History
| Date | Type | Sale Price | Title Company |
|---|---|---|---|
| Warranty Deed | $485,000 | -- | |
| Interfamily Deed Transfer | -- | None Available | |
| Warranty Deed | $20,000 | None Available | |
| Warranty Deed | $335,500 | None Available | |
| Warranty Deed | $280,000 | Attorney | |
| Warranty Deed | $269,000 | None Available | |
| Warranty Deed | $14,000 | None Available |
Mortgage History
| Date | Status | Loan Amount | Loan Type |
|---|---|---|---|
| Open | $436,500 | New Conventional | |
| Previous Owner | $335,900 | VA | |
| Previous Owner | $337,000 | VA | |
| Previous Owner | $336,500 | VA | |
| Previous Owner | $289,240 | VA | |
| Previous Owner | $274,783 | VA |
Property History
| Date | Event | Price | Change | Sq Ft Price |
|---|---|---|---|---|
| 12/29/2022 12/29/22 | Sold | $485,000 | 0.0% | $171 / Sq Ft |
| 12/29/2022 12/29/22 | Sold | $485,000 | -2.0% | $171 / Sq Ft |
| 11/28/2022 11/28/22 | Pending | -- | -- | -- |
| 11/28/2022 11/28/22 | Pending | -- | -- | -- |
| 11/15/2022 11/15/22 | Price Changed | $495,000 | -1.0% | $174 / Sq Ft |
| 10/06/2022 10/06/22 | For Sale | $500,000 | 0.0% | $177 / Sq Ft |
| 09/04/2022 09/04/22 | For Sale | $500,000 | +49.3% | $176 / Sq Ft |
| 12/04/2018 12/04/18 | Sold | $335,000 | +19.6% | $202 / Sq Ft |
| 06/30/2015 06/30/15 | Sold | $280,000 | +4.1% | $99 / Sq Ft |
| 02/01/2012 02/01/12 | Sold | $269,000 | 0.0% | $94 / Sq Ft |
| 01/19/2012 01/19/12 | Pending | -- | -- | -- |
| 12/20/2011 12/20/11 | For Sale | $269,000 | -- | $94 / Sq Ft |
Tax History Compared to Growth
Tax History
| Year | Tax Paid | Tax Assessment Tax Assessment Total Assessment is a certain percentage of the fair market value that is determined by local assessors to be the total taxable value of land and additions on the property. | Land | Improvement |
|---|---|---|---|---|
| 2023 | $3,094 | $413,320 | $28,500 | $384,820 |
| 2022 | $3,094 | $310,950 | $28,500 | $282,450 |
| 2021 | $3,172 | $310,950 | $28,500 | $282,450 |
| 2020 | $3,043 | $310,950 | $28,500 | $282,450 |
| 2019 | $2,861 | $310,950 | $28,500 | $282,450 |
| 2018 | $2,386 | $272,210 | $28,500 | $243,710 |
| 2017 | $2,355 | $272,210 | $28,500 | $243,710 |
| 2015 | $2,327 | $272,210 | $28,500 | $243,710 |
| 2014 | $1,910 | $223,430 | $17,550 | $205,880 |
| 2013 | -- | $223,430 | $17,550 | $205,880 |
Agents Affiliated with this Home
-
Lydia Macinta

Seller's Agent in 2022
Lydia Macinta
EXP REALTY LLC
(910) 695-5789
55 Total Sales
-
S
Seller Co-Listing Agent in 2022
Samuel Macinta
Towering Pines Real Estate
-
Whispering Pines Group
W
Buyer's Agent in 2022
Whispering Pines Group
Keller Williams Pinehurst
(910) 692-5553
250 Total Sales
-
F
Seller's Agent in 2018
Frank Murphy
Coldwell Banker Advantage-Southern Pines
-
Frank Strange
F
Buyer's Agent in 2018
Frank Strange
Front Runner Realty Group
(910) 315-9994
17 Total Sales
-
S
Seller's Agent in 2015
Sherree-lee Sferra
Coldwell Banker Advantage-Southern Pines
Map
Source: Doorify MLS
MLS Number: LP694352
APN: 8585-15-53-6049
