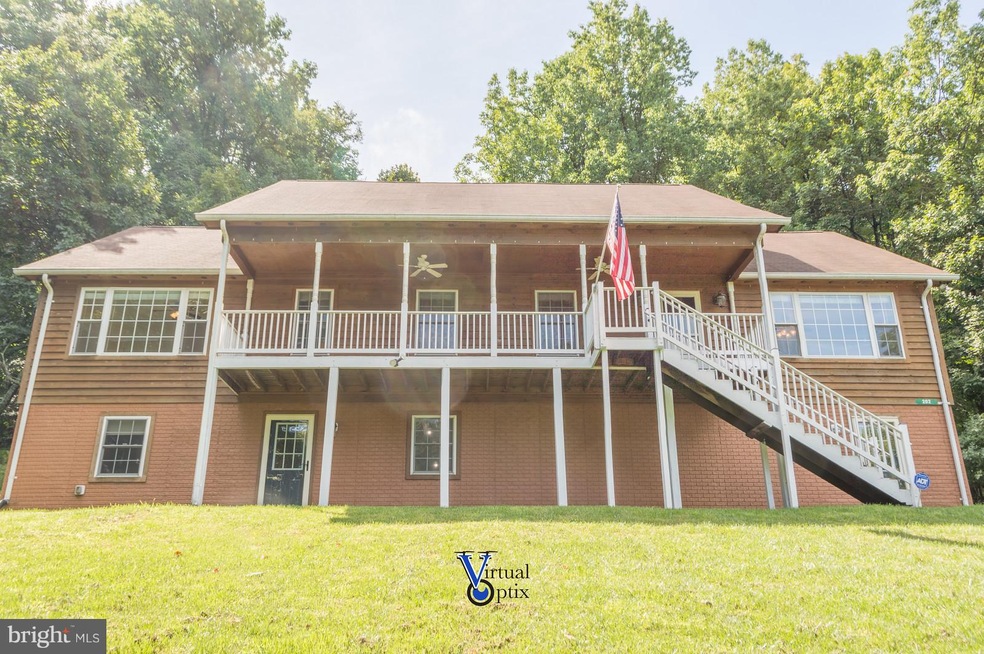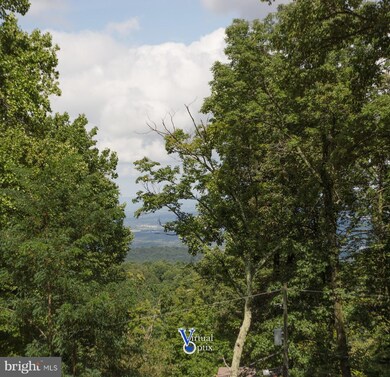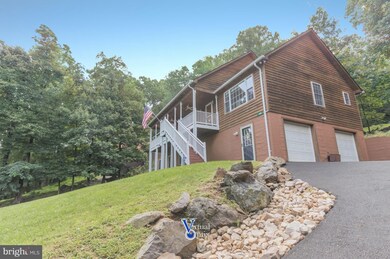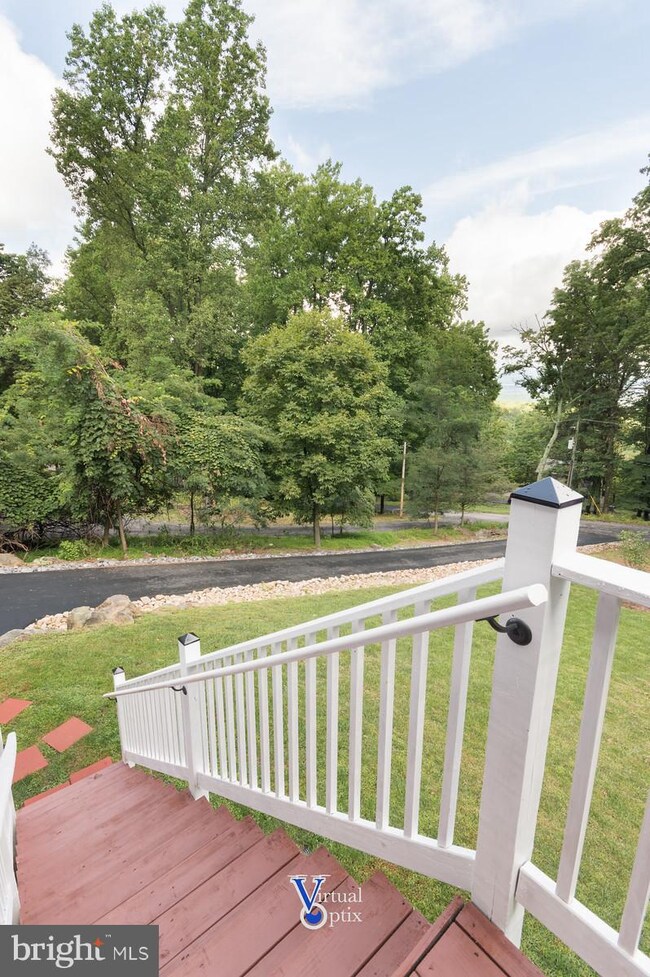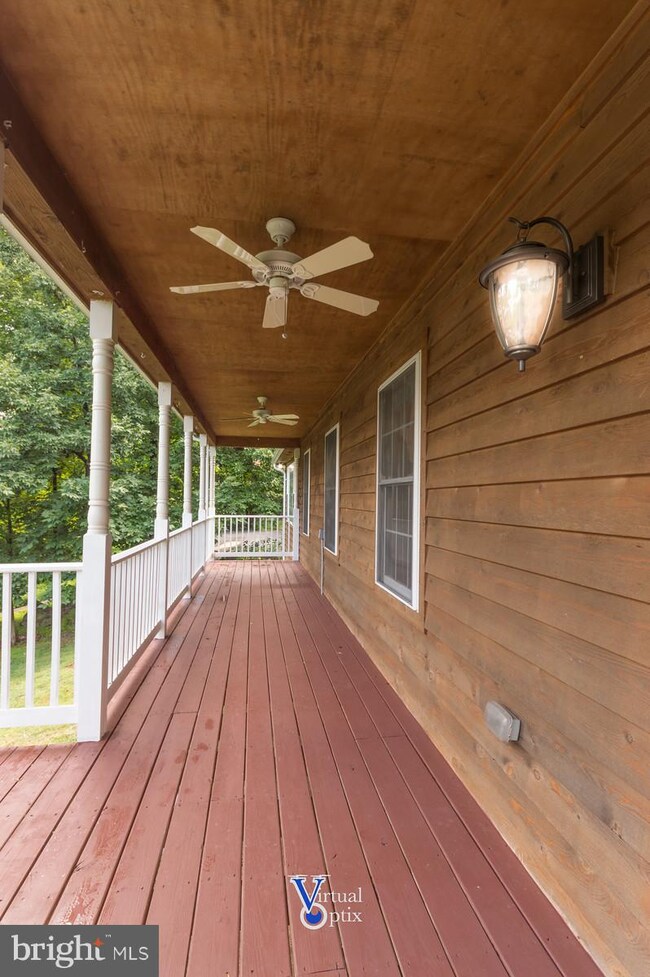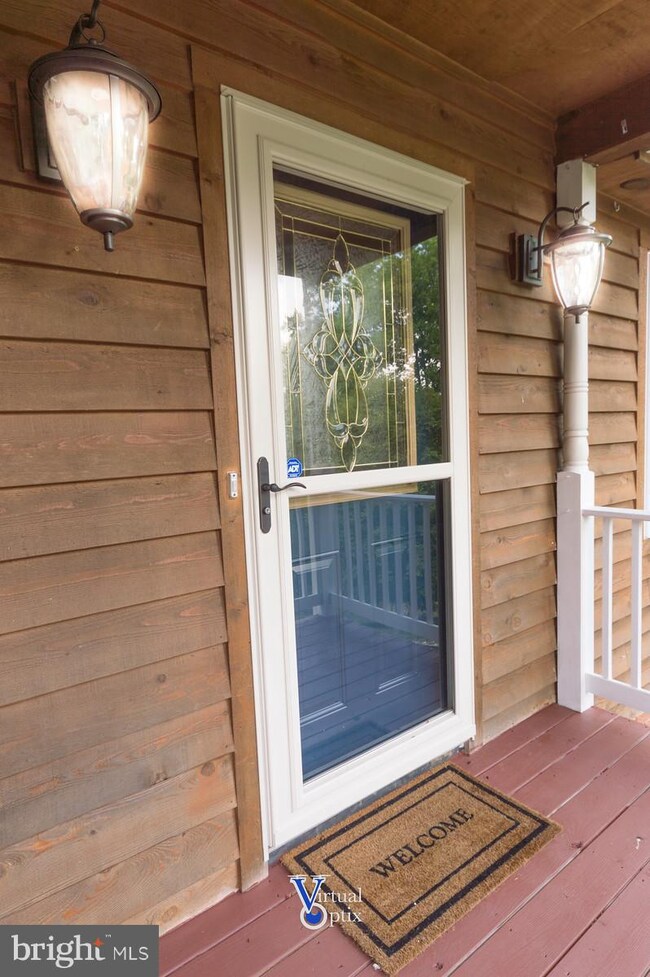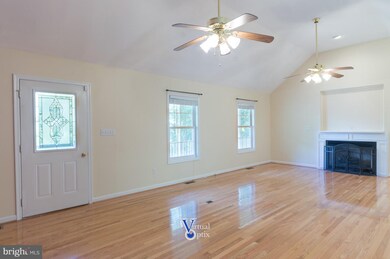
202 Lazy Livin Ln Front Royal, VA 22630
Highlights
- Scenic Views
- Clubhouse
- Wooded Lot
- Open Floorplan
- Deck
- Vaulted Ceiling
About This Home
As of December 2021Enjoy the mountain views from the front porch of this 1700+ square foot cedar home close to community amenities and the Appalachian Trail! Unfinished basement offers expansion possibilities. Paved driveway with easy access to the rear deck-just 3 steps up. Private master with luxury whirlpool bath & sep shower. Upgraded kitchen with SS appliances. Newer HVAC & water heater. Ready to go!
Last Agent to Sell the Property
Coldwell Banker Premier License #0225171903 Listed on: 04/06/2018

Home Details
Home Type
- Single Family
Est. Annual Taxes
- $2,167
Year Built
- Built in 2007
Lot Details
- 0.5 Acre Lot
- The property's topography is level, uphill
- Wooded Lot
- Property is in very good condition
Property Views
- Scenic Vista
- Woods
- Mountain
Home Design
- Rambler Architecture
- Asphalt Roof
- Cedar
Interior Spaces
- 1,740 Sq Ft Home
- Property has 2 Levels
- Open Floorplan
- Vaulted Ceiling
- Screen For Fireplace
- Gas Fireplace
- Double Pane Windows
- Insulated Windows
- Window Treatments
- Insulated Doors
- Living Room
- Dining Room
- Wood Flooring
- Storm Doors
Kitchen
- Breakfast Area or Nook
- Eat-In Kitchen
- Electric Oven or Range
- Microwave
- Ice Maker
- Dishwasher
- Disposal
Bedrooms and Bathrooms
- 3 Main Level Bedrooms
- En-Suite Primary Bedroom
- En-Suite Bathroom
- 2 Full Bathrooms
Laundry
- Laundry Room
- Dryer
- Washer
Unfinished Basement
- Walk-Out Basement
- Basement Fills Entire Space Under The House
- Connecting Stairway
- Front and Side Basement Entry
- Space For Rooms
- Natural lighting in basement
Parking
- 2 Car Garage
- Basement Garage
- Side Facing Garage
- Garage Door Opener
- Driveway
- Off-Street Parking
Outdoor Features
- Deck
- Porch
Utilities
- Central Air
- Heat Pump System
- Electric Water Heater
- Septic Equal To The Number Of Bedrooms
- High Speed Internet
- Cable TV Available
Listing and Financial Details
- Tax Lot 8
- Assessor Parcel Number 22046
Community Details
Overview
- Property has a Home Owners Association
- Association fees include reserve funds, road maintenance, pool(s), security gate
- High Knob Community
- High Knob Subdivision
- The community has rules related to alterations or architectural changes, covenants
Amenities
- Common Area
- Clubhouse
Recreation
- Tennis Courts
- Community Playground
- Community Pool
Ownership History
Purchase Details
Home Financials for this Owner
Home Financials are based on the most recent Mortgage that was taken out on this home.Purchase Details
Home Financials for this Owner
Home Financials are based on the most recent Mortgage that was taken out on this home.Purchase Details
Home Financials for this Owner
Home Financials are based on the most recent Mortgage that was taken out on this home.Purchase Details
Home Financials for this Owner
Home Financials are based on the most recent Mortgage that was taken out on this home.Purchase Details
Home Financials for this Owner
Home Financials are based on the most recent Mortgage that was taken out on this home.Similar Homes in Front Royal, VA
Home Values in the Area
Average Home Value in this Area
Purchase History
| Date | Type | Sale Price | Title Company |
|---|---|---|---|
| Bargain Sale Deed | $410,000 | Champion Title | |
| Deed | $269,000 | Fidelity Nalionl Title Insur | |
| Deed | $259,900 | Commonwealth Land Title Insu | |
| Deed | $241,000 | -- | |
| Deed | -- | -- |
Mortgage History
| Date | Status | Loan Amount | Loan Type |
|---|---|---|---|
| Open | $328,000 | New Conventional | |
| Previous Owner | $239,900 | New Conventional | |
| Previous Owner | $219,629 | FHA | |
| Previous Owner | $236,634 | FHA | |
| Previous Owner | $39,528 | Stand Alone Second | |
| Previous Owner | $190,000 | Credit Line Revolving |
Property History
| Date | Event | Price | Change | Sq Ft Price |
|---|---|---|---|---|
| 12/02/2021 12/02/21 | Sold | $410,000 | -2.4% | $159 / Sq Ft |
| 10/19/2021 10/19/21 | For Sale | $420,000 | +56.1% | $162 / Sq Ft |
| 05/24/2018 05/24/18 | Sold | $269,000 | 0.0% | $155 / Sq Ft |
| 04/16/2018 04/16/18 | Pending | -- | -- | -- |
| 04/06/2018 04/06/18 | For Sale | $269,000 | +3.5% | $155 / Sq Ft |
| 08/12/2016 08/12/16 | Sold | $259,900 | 0.0% | $149 / Sq Ft |
| 06/29/2016 06/29/16 | Pending | -- | -- | -- |
| 06/17/2016 06/17/16 | For Sale | $259,900 | -- | $149 / Sq Ft |
Tax History Compared to Growth
Tax History
| Year | Tax Paid | Tax Assessment Tax Assessment Total Assessment is a certain percentage of the fair market value that is determined by local assessors to be the total taxable value of land and additions on the property. | Land | Improvement |
|---|---|---|---|---|
| 2025 | $2,331 | $439,900 | $57,500 | $382,400 |
| 2024 | $2,331 | $439,900 | $57,500 | $382,400 |
| 2023 | $2,156 | $439,900 | $57,500 | $382,400 |
| 2022 | $1,970 | $300,700 | $50,000 | $250,700 |
| 2021 | $2,637 | $300,700 | $50,000 | $250,700 |
| 2020 | $1,970 | $300,700 | $50,000 | $250,700 |
| 2019 | $1,970 | $300,700 | $50,000 | $250,700 |
| 2018 | $1,647 | $249,500 | $55,000 | $194,500 |
| 2017 | $1,622 | $249,500 | $55,000 | $194,500 |
| 2016 | $2,167 | $249,500 | $55,000 | $194,500 |
| 2015 | -- | $249,500 | $55,000 | $194,500 |
| 2014 | -- | $240,600 | $50,000 | $190,600 |
Agents Affiliated with this Home
-
Kenneth Cooper

Seller's Agent in 2021
Kenneth Cooper
The Cornerstone Business Group, Inc.
(540) 336-5522
1 in this area
62 Total Sales
-
Becky Wallace

Buyer's Agent in 2021
Becky Wallace
Pearson Smith Realty, LLC
(703) 220-0450
25 in this area
91 Total Sales
-
Craig Alexander

Seller's Agent in 2018
Craig Alexander
Coldwell Banker Premier
(540) 671-6082
24 in this area
107 Total Sales
-
Richard VanCuren

Buyer's Agent in 2018
Richard VanCuren
Coldwell Banker Elite
(703) 509-6781
5 Total Sales
-
Tammy Siever

Seller's Agent in 2016
Tammy Siever
CENTURY 21 New Millennium
(540) 974-1823
15 in this area
37 Total Sales
Map
Source: Bright MLS
MLS Number: 1000362500
APN: 31B1-4-P-8
- 25 Deer Trail Rd
- 214 Salt Lick Rd
- 439 Windy Way
- 214 Windy Way
- Lot 38 F Windy Way
- Lot 29 Split Rail Rd
- 689 Windy Way
- 349 Club House Rd
- 806 Windy Way
- 1131 Massanutten Mountain Dr
- 728 Shenandoah Valley Dr
- 2622 Ccc Rd
- 181 High Knob Ct
- 0 Wapping Farm Rd Unit VAWR2011058
- 00 Corner of Brooklyn Road and Summit Point Dr
- LOT 105 Summit Point Dr
- Lot 104 Summit Point Dr
- 47 Snowbird Ct
- Lot 106 Bluebird Way
- 448 Newton Dr
