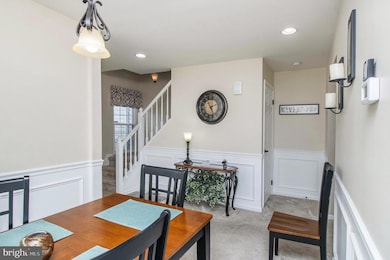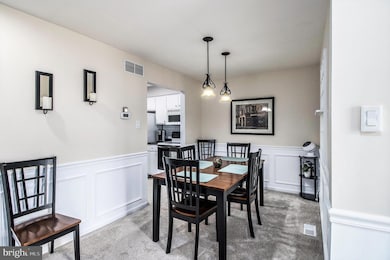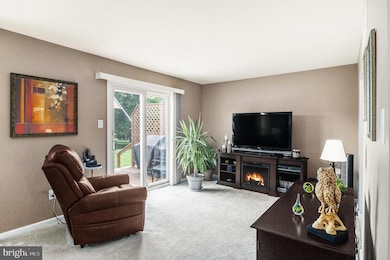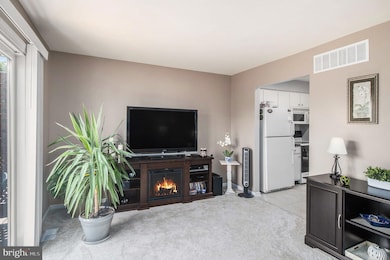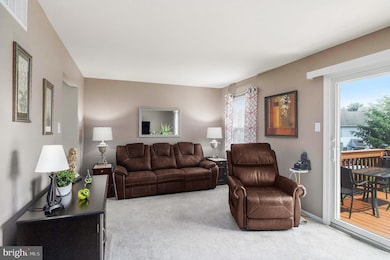
202 Lennox Ct Lansdale, PA 19446
Montgomeryville Township NeighborhoodHighlights
- Colonial Architecture
- Deck
- Galley Kitchen
- Montgomery Elementary School Rated A
- 1 Car Direct Access Garage
- 1-minute walk to Spring Valley Park
About This Home
As of July 2025Welcome Home! This spacious and well-maintained 2-bedroom, 2.5-bath townhouse offers comfort, character, and a prime location. Step inside to a warm and inviting layout featuring a large living room and dining area with elegant picture frame wainscoting, ideal for entertaining or relaxing. The foyer, kitchen, and powder room are finished with stylish tile flooring for added durability and charm. Upstairs, enjoy two generously sized bedrooms, each with ceiling fans and its own full bath, plus second-floor laundry for maximum convenience. The home also includes a full unfinished basement—perfect for storage, a workshop, or future finishing potential—highlighted by a fun, brightly painted cinderblock wall that adds a playful pop of personality. Additional updates include a new water heater (2022), deck slider (2013), roof and A/C (2007), and a retractable awning over the deck, offering shade and comfort for outdoor enjoyment. This home blends thoughtful updates, timeless style, and a location that supports both relaxation and recreation. Just a short walk to Spring Valley Park, where you’ll find two playgrounds, walking trails, courts for tennis, pickleball, basketball, and hockey, a picnic pavilion, and the all-new Traffic Garden, designed for kids to safely learn biking and road skills. North Penn schools and Montgomeryville shopping make this one a winner. Don’t miss your chance to make it yours!
Last Agent to Sell the Property
EXP Realty, LLC License #RS272582 Listed on: 05/23/2025

Townhouse Details
Home Type
- Townhome
Est. Annual Taxes
- $4,177
Year Built
- Built in 1988
Lot Details
- 1,860 Sq Ft Lot
- Lot Dimensions are 20.00 x 0.00
- Property is in excellent condition
HOA Fees
- $165 Monthly HOA Fees
Parking
- 1 Car Direct Access Garage
- 1 Driveway Space
- Garage Door Opener
- Parking Lot
Home Design
- Colonial Architecture
- Brick Foundation
- Shingle Roof
- Aluminum Siding
Interior Spaces
- Property has 2 Levels
- Wainscoting
- Ceiling Fan
- Living Room
- Dining Room
- Unfinished Basement
- Basement Fills Entire Space Under The House
Kitchen
- Galley Kitchen
- Electric Oven or Range
- Built-In Microwave
- Dishwasher
- Disposal
Flooring
- Carpet
- Ceramic Tile
Bedrooms and Bathrooms
- 2 Bedrooms
- En-Suite Primary Bedroom
- Bathtub with Shower
- Walk-in Shower
Laundry
- Laundry on upper level
- Dryer
- Washer
Outdoor Features
- Deck
Schools
- Montgomery Elementary School
- Pennbrook Middle School
- North Penn Senior High School
Utilities
- Central Air
- Heat Pump System
- 200+ Amp Service
- Electric Water Heater
Community Details
- $750 Capital Contribution Fee
- Association fees include common area maintenance, lawn maintenance, snow removal, trash
- Wethersfield HOA
- Wethersfield Subdivision
Listing and Financial Details
- Tax Lot 095
- Assessor Parcel Number 46-00-02270-312
Ownership History
Purchase Details
Home Financials for this Owner
Home Financials are based on the most recent Mortgage that was taken out on this home.Purchase Details
Home Financials for this Owner
Home Financials are based on the most recent Mortgage that was taken out on this home.Similar Homes in Lansdale, PA
Home Values in the Area
Average Home Value in this Area
Purchase History
| Date | Type | Sale Price | Title Company |
|---|---|---|---|
| Special Warranty Deed | $381,112 | World Wide Land Transfer | |
| Deed | $215,000 | None Available |
Mortgage History
| Date | Status | Loan Amount | Loan Type |
|---|---|---|---|
| Previous Owner | $107,500 | No Value Available | |
| Previous Owner | $152,000 | No Value Available |
Property History
| Date | Event | Price | Change | Sq Ft Price |
|---|---|---|---|---|
| 07/31/2025 07/31/25 | Sold | $381,112 | +8.9% | $336 / Sq Ft |
| 05/27/2025 05/27/25 | Pending | -- | -- | -- |
| 05/23/2025 05/23/25 | For Sale | $350,000 | +62.8% | $309 / Sq Ft |
| 05/31/2012 05/31/12 | Sold | $215,000 | -4.4% | $190 / Sq Ft |
| 04/04/2012 04/04/12 | Pending | -- | -- | -- |
| 03/01/2012 03/01/12 | For Sale | $225,000 | -- | $198 / Sq Ft |
Tax History Compared to Growth
Tax History
| Year | Tax Paid | Tax Assessment Tax Assessment Total Assessment is a certain percentage of the fair market value that is determined by local assessors to be the total taxable value of land and additions on the property. | Land | Improvement |
|---|---|---|---|---|
| 2025 | $3,940 | $105,620 | $23,960 | $81,660 |
| 2024 | $3,940 | $105,620 | $23,960 | $81,660 |
| 2023 | $3,759 | $105,620 | $23,960 | $81,660 |
| 2022 | $3,627 | $105,620 | $23,960 | $81,660 |
| 2021 | $3,410 | $105,620 | $23,960 | $81,660 |
| 2020 | $3,320 | $105,620 | $23,960 | $81,660 |
| 2019 | $3,258 | $105,620 | $23,960 | $81,660 |
| 2018 | $529 | $105,620 | $23,960 | $81,660 |
| 2017 | $3,119 | $105,620 | $23,960 | $81,660 |
| 2016 | $3,077 | $105,620 | $23,960 | $81,660 |
| 2015 | $2,938 | $105,620 | $23,960 | $81,660 |
| 2014 | $2,938 | $105,620 | $23,960 | $81,660 |
Agents Affiliated with this Home
-
Beverly Banks

Seller's Agent in 2025
Beverly Banks
EXP Realty, LLC
(215) 718-7158
3 in this area
42 Total Sales
-
Daniel Caparo

Seller Co-Listing Agent in 2025
Daniel Caparo
EXP Realty, LLC
(215) 431-3255
10 in this area
151 Total Sales
-
Catherine Shultz

Buyer's Agent in 2025
Catherine Shultz
Re/Max Centre Realtors
(267) 718-3468
7 in this area
132 Total Sales
-
Maria Taylor

Seller's Agent in 2012
Maria Taylor
BHHS Fox & Roach
(215) 317-3062
27 Total Sales
Map
Source: Bright MLS
MLS Number: PAMC2141316
APN: 46-00-02270-312
- 116 Summer Ridge Dr
- 201 Beacon Ct
- 708 Ascot Ct
- 608 Ascot Ct
- 300 Pimlico Way
- 332 Foxtail Ln
- 111 Canterbury Ln
- 403 Reagans Ln
- 102 Saratoga Way
- 263 Foxhedge Rd
- 261 Foxhedge Rd
- 259 Foxhedge Rd
- 437 Reagans Ln
- 435 Reagans Ln
- 431 Reagans Ln
- 456 Regans Ln
- 458 Reagans Ln
- 442 Reagans Ln
- 119 Shelburne Dr
- 111 Hampton Cir


