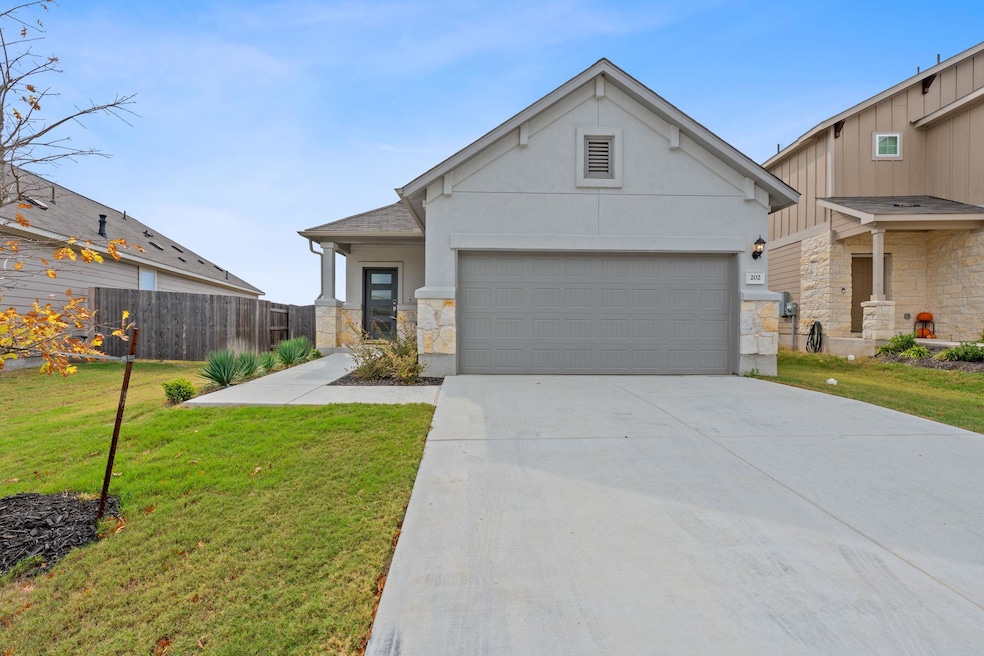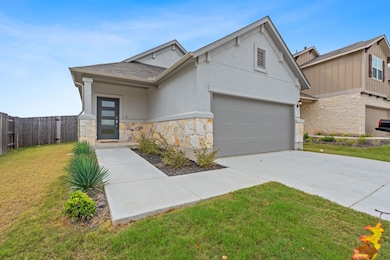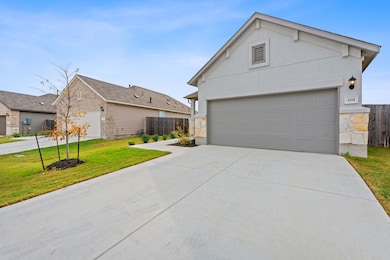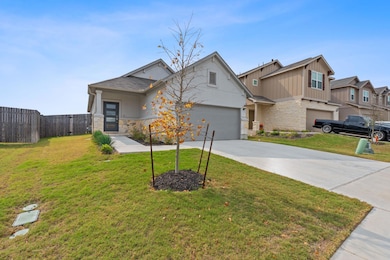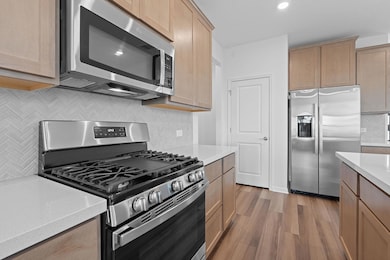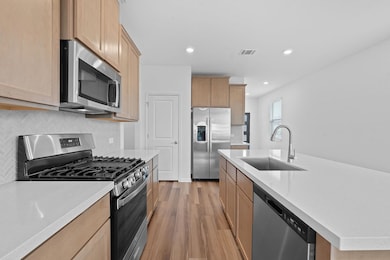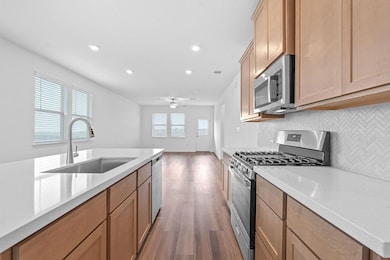202 Lime St Mustang Ridge, TX 78610
Sunfield NeighborhoodHighlights
- Fishing
- Two Primary Bathrooms
- Clubhouse
- Moe and Gene Johnson High School Rated A-
- Open Floorplan
- Planned Social Activities
About This Home
Beautifully Updated & Move-In Ready!
Welcome to 202 Lime Street in Buda, TX! This well-maintained home has just been professionally cleaned, with freshly resurfaced bathtub and professionally cleaned carpets. Enjoy the comfort of a whole-home water softener and a reverse osmosis system conveniently connected to the refrigerator—providing filtered, softened water throughout. This property is truly ready to go and offers a clean, fresh, and comfortable living experience. Don’t miss it!
Listing Agent
Keller Williams Realty Brokerage Phone: (512) 800-1359 License #0628900 Listed on: 11/20/2025

Co-Listing Agent
Keller Williams Realty Brokerage Phone: (512) 800-1359 License #0699155
Home Details
Home Type
- Single Family
Est. Annual Taxes
- $1,704
Year Built
- Built in 2024
Lot Details
- 6,273 Sq Ft Lot
- North Facing Home
- Rain Sensor Irrigation System
- Private Yard
- Back Yard
Parking
- 2 Car Direct Access Garage
- Front Facing Garage
- Garage Door Opener
- Driveway
- Secured Garage or Parking
Interior Spaces
- 1,514 Sq Ft Home
- 1-Story Property
- Open Floorplan
- Wired For Data
- Built-In Features
- Ceiling Fan
- Washer and Dryer
Kitchen
- Eat-In Kitchen
- Gas Oven
- Microwave
- Ice Maker
- Stainless Steel Appliances
- ENERGY STAR Qualified Appliances
- Kitchen Island
- Quartz Countertops
Flooring
- Carpet
- Vinyl
Bedrooms and Bathrooms
- 3 Main Level Bedrooms
- Walk-In Closet
- Two Primary Bathrooms
- 2 Full Bathrooms
Home Security
- Prewired Security
- Smart Thermostat
- Carbon Monoxide Detectors
Accessible Home Design
- Accessible Common Area
- No Interior Steps
Eco-Friendly Details
- ENERGY STAR Qualified Equipment
Schools
- Sunfield Elementary School
- Mccormick Middle School
- Jack C Hays High School
Utilities
- Forced Air Heating and Cooling System
- Heating unit installed on the ceiling
- Vented Exhaust Fan
- Electric Water Heater
- Water Purifier is Owned
- Water Softener is Owned
- Municipal Utilities District Sewer
- High Speed Internet
Listing and Financial Details
- Security Deposit $2,600
- Tenant pays for all utilities
- The owner pays for association fees
- 12 Month Lease Term
- $50 Application Fee
- Assessor Parcel Number 118436000A013002
- Tax Block A
Community Details
Amenities
- Picnic Area
- Common Area
- Shops
- Door to Door Trash Pickup
- Clubhouse
- Planned Social Activities
Recreation
- Community Playground
- Community Pool
- Fishing
- Park
- Dog Park
- Trails
Pet Policy
- Pet Deposit $500
- Pet Amenities
- Small pets allowed
Additional Features
- Sunfield Ph Five Sec One B Subdivision
- Controlled Access
Map
Source: Unlock MLS (Austin Board of REALTORS®)
MLS Number: 4838250
APN: R191874
- 230 Small Seed Dr
- 251 Grey Leaf Rd
- 263 Grey Leaf Rd
- 525 Lost Tree Dr
- 281 Grey Leaf Rd
- 485 Lost Tree Dr
- 211 Mango Cir
- 150 Clavillia St
- 571 Rubber Tree Way
- 555 Rubber Tree Way
- 535 Rubber Tree Way
- 543 Rubber Tree Way
- 213 Sugar Cane Rd
- 597 Rubber Tree Way
- 453 Tree Nut Loop
- 161 Mango Cir
- 151 Mango Cir
- 141 Mango Cir
- 294 Rubber Tree Way
- 284 Rubber Tree Way
- 152 Lime St
- 248 Cherry Vine Dr
- 201 Dove Tree Dr
- 671 Durian Loop
- 408 Kapok St
- 486 Gamble Dr
- 138 Sugarberry Dr
- 446 Grace Lilly Dr
- 104 Sugarberry Dr
- 244 Rubber Tree Way
- 338 Pepperbark Loop
- 12009 Curlin Cove
- 620 Sugar Cane Rd
- 6807 Tiznow Ln
- 1518 Farm To Market Road 2001
- 500 Martha Dr
- 217 Boxwood Dr
- 1664 Hillside Terrace
- 1664 Hillside Terrace Unit 1112
- 1664 Hillside Terrace Unit 2417
