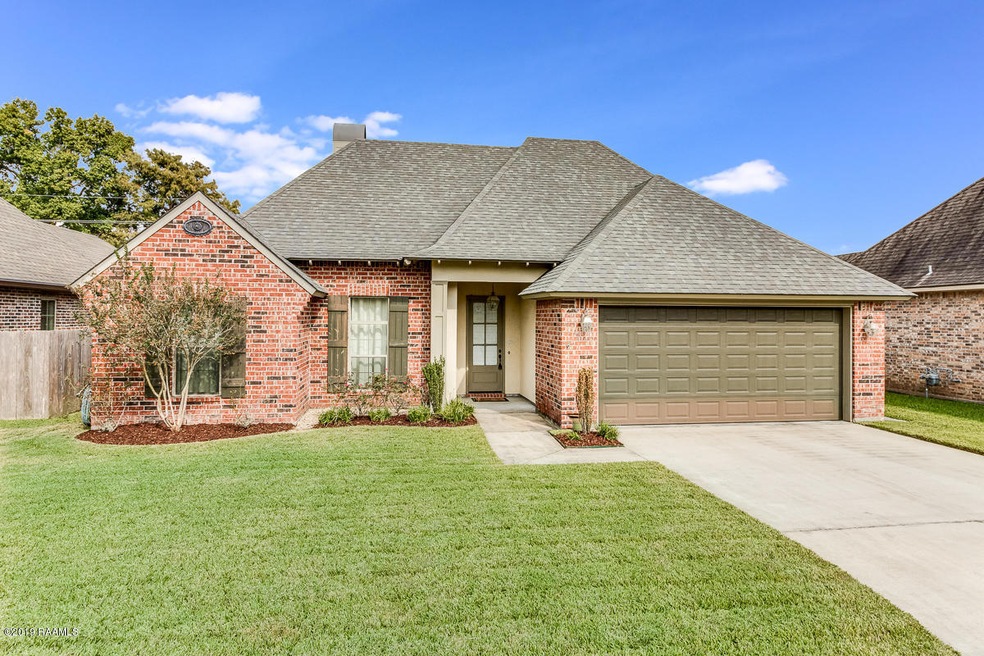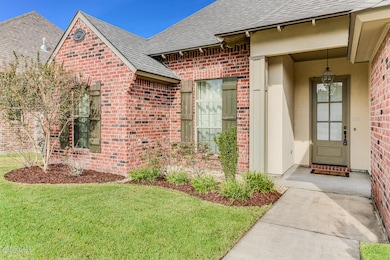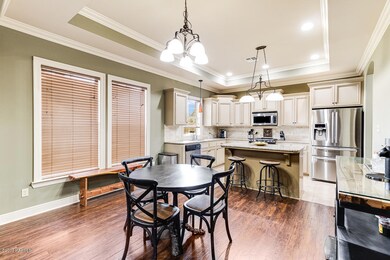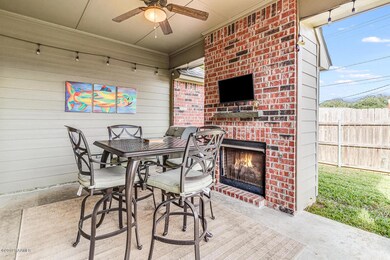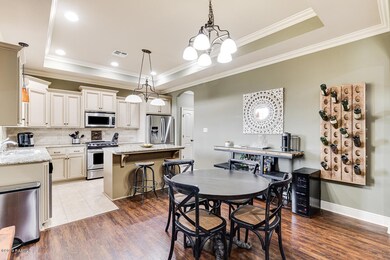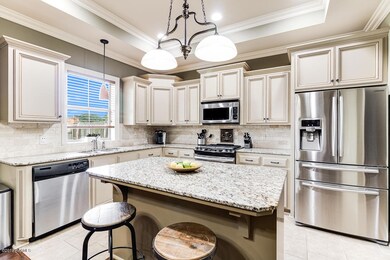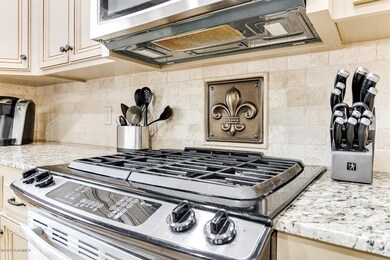
202 Lo Saab Cove Lafayette, LA 70506
Arnould Heights NeighborhoodEstimated Value: $242,000 - $278,000
Highlights
- Spa
- Vaulted Ceiling
- Outdoor Fireplace
- Lafayette High School Rated A-
- Traditional Architecture
- Wood Flooring
About This Home
As of February 2020Conveniently located in cul-de-sac off Congress next to Lafayette High, this 6 year-old AM Design home will check alot of your boxes. The open, split floor plan has all the fancy finishes - triple crown molding, pop up ceilings, slab granite on island and fleur de lis accent tile above stove. Welcoming foyer opens to living room which is right off dining room and eat-in kitchen. Gas fireplaces in living room & back patio will keep you warm this winter. Kitchen has double door pantry, gas stove and island perfect for entertaining and extra prep area. Sink overlooks privacy fenced back yard. Laundry room off 2-car garage is complete with builtins and shop sink. Master suite includes double vanity with separate shower and walk-in closet. Call today to make this your new home for the holidays.
Last Listed By
Keller Williams Realty Acadiana License #0995694699 Listed on: 11/08/2019

Home Details
Home Type
- Single Family
Est. Annual Taxes
- $1,666
Year Built
- 2013
Lot Details
- 8,479 Sq Ft Lot
- Lot Dimensions are 61 x 139
- Cul-De-Sac
- Property is Fully Fenced
- Privacy Fence
- Wood Fence
- Landscaped
- Level Lot
- Back Yard
Home Design
- Traditional Architecture
- Brick Exterior Construction
- Slab Foundation
- Composition Roof
- HardiePlank Type
- Synthetic Stucco Exterior
Interior Spaces
- 1,640 Sq Ft Home
- 1-Story Property
- Crown Molding
- Beamed Ceilings
- Vaulted Ceiling
- Ceiling Fan
- 2 Fireplaces
- Gas Log Fireplace
- Window Treatments
- Washer and Electric Dryer Hookup
Kitchen
- Gas Cooktop
- Stove
- Microwave
- Dishwasher
- Granite Countertops
- Tile Countertops
- Disposal
Flooring
- Wood
- Carpet
- Tile
Bedrooms and Bathrooms
- 3 Bedrooms
- Walk-In Closet
- 2 Full Bathrooms
- Double Vanity
- Spa Bath
- Separate Shower
Home Security
- Security System Owned
- Fire and Smoke Detector
Parking
- Garage
- Garage Door Opener
Outdoor Features
- Spa
- Covered patio or porch
- Outdoor Fireplace
- Exterior Lighting
Schools
- S.J. Montgomery Elementary School
- Lafayette Middle School
- Lafayette High School
Utilities
- Central Heating and Cooling System
- Heating System Uses Natural Gas
- Fiber Optics Available
- Cable TV Available
Community Details
- Pierret Subdivision
Listing and Financial Details
- Tax Lot 1-4
Ownership History
Purchase Details
Home Financials for this Owner
Home Financials are based on the most recent Mortgage that was taken out on this home.Purchase Details
Home Financials for this Owner
Home Financials are based on the most recent Mortgage that was taken out on this home.Similar Homes in Lafayette, LA
Home Values in the Area
Average Home Value in this Area
Purchase History
| Date | Buyer | Sale Price | Title Company |
|---|---|---|---|
| Paz Keving Alexander | $235,000 | None Available | |
| Miles Thomas Trevor | $214,000 | First American Title Insurac |
Mortgage History
| Date | Status | Borrower | Loan Amount |
|---|---|---|---|
| Open | Paz Keving Alexander | $10,817 | |
| Open | Paz Keving Alexander | $57,685 | |
| Open | Paz Keving Alexander | $230,743 | |
| Previous Owner | Miles Thomas Trevor | $209,136 | |
| Previous Owner | Am Design & Construction Group Llc | $163,027 |
Property History
| Date | Event | Price | Change | Sq Ft Price |
|---|---|---|---|---|
| 02/14/2020 02/14/20 | Sold | -- | -- | -- |
| 12/21/2019 12/21/19 | Pending | -- | -- | -- |
| 11/08/2019 11/08/19 | For Sale | $235,000 | +3.8% | $143 / Sq Ft |
| 07/11/2013 07/11/13 | Sold | -- | -- | -- |
| 05/28/2013 05/28/13 | Pending | -- | -- | -- |
| 02/19/2013 02/19/13 | For Sale | $226,320 | -- | $138 / Sq Ft |
Tax History Compared to Growth
Tax History
| Year | Tax Paid | Tax Assessment Tax Assessment Total Assessment is a certain percentage of the fair market value that is determined by local assessors to be the total taxable value of land and additions on the property. | Land | Improvement |
|---|---|---|---|---|
| 2024 | $1,666 | $22,012 | $3,420 | $18,592 |
| 2023 | $1,666 | $21,429 | $3,420 | $18,009 |
| 2022 | $2,242 | $21,429 | $3,420 | $18,009 |
| 2021 | $2,250 | $21,429 | $3,420 | $18,009 |
| 2020 | $2,242 | $21,429 | $3,420 | $18,009 |
| 2019 | $1,148 | $21,429 | $3,420 | $18,009 |
| 2018 | $1,555 | $21,429 | $3,420 | $18,009 |
| 2017 | $1,553 | $21,430 | $4,000 | $17,430 |
| 2015 | $1,553 | $21,430 | $4,000 | $17,430 |
| 2013 | -- | $21,430 | $4,000 | $17,430 |
Agents Affiliated with this Home
-
DAWN FOREMAN
D
Seller's Agent in 2020
DAWN FOREMAN
Keller Williams Realty Acadiana
(337) 280-3492
5 in this area
216 Total Sales
-
Brian Gotreaux
B
Buyer's Agent in 2020
Brian Gotreaux
Keller Williams Realty Acadiana
(337) 278-3444
1 in this area
164 Total Sales
-
T
Seller's Agent in 2013
Tommy Hayes
Coldwell Banker Pelican R.E.
-
L
Seller Co-Listing Agent in 2013
Laura LeBlanc
Coldwell Banker Pelican R.E.
Map
Source: REALTOR® Association of Acadiana
MLS Number: 19011117
APN: 6140594
- 205 Lo Saab Cove
- 103 Lo Saab Cove
- 106 Delphine St
- 188 Emerite Dr
- 184 Emerite Dr
- 192 Emerite Dr
- 190 Emerite Dr
- 186 Emerite Dr
- 3503 W Congress St
- 601 Marie Antoinette St
- 227 Meadow Ln
- 206 Arnould Blvd
- Tbd W Congress St
- 4600 W Congress St
- 4517 W Congress St
- 208 Foreman Dr
- 200 Felicie Dr
- 155 Emerite Dr
- 215 Lyons St
- 131 Saint Germaine Cir
- 202 Lo Saab Cove
- 204 Lo Saab Cove
- 200 Lo Saab Cove
- 411 Marie Antoinette St
- 203 Lo Saab Cove
- 201 Lo Saab Cove
- 104 Lo Saab Cove
- 105 Lo Saab Cove
- 102 Lo Saab Cove
- 413 Marie Antoinette St
- 100 Delphine St
- 102 Delphine St
- 408 Felicie Dr
- 406 Felicie Dr
- 100 Lo Saab Cove
- 404 Felicie Dr
- 402 Felicie Dr
- 101 Delphine St
- 103 Delphine St
- 104 Delphine St
