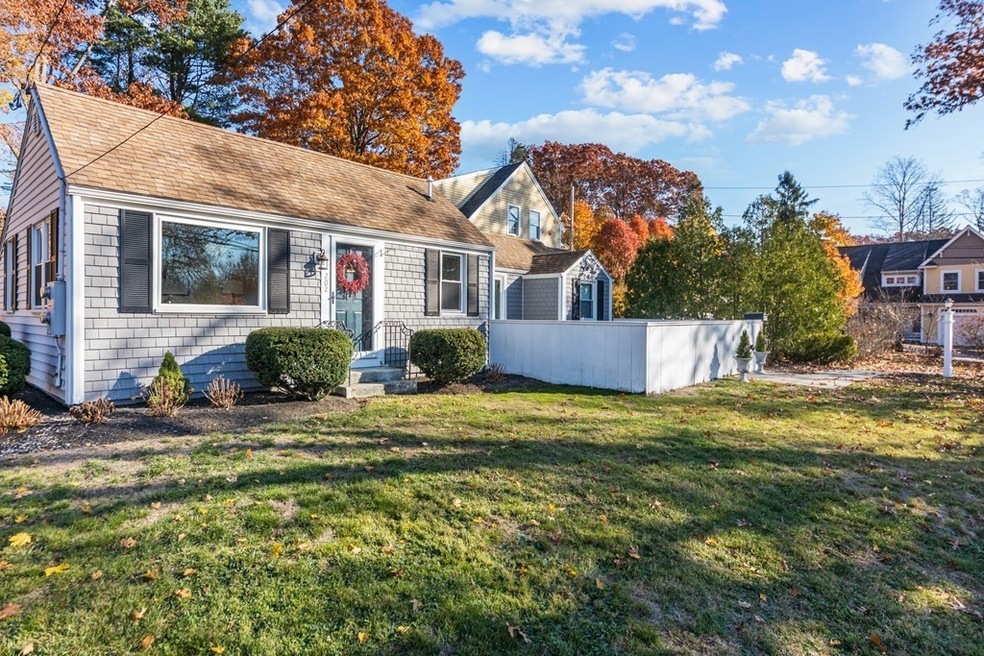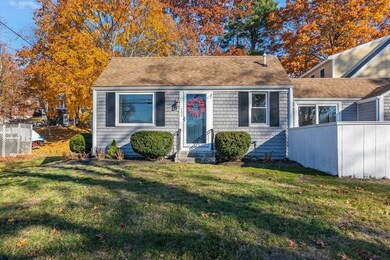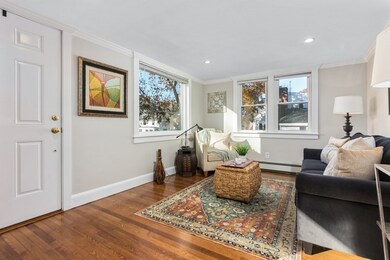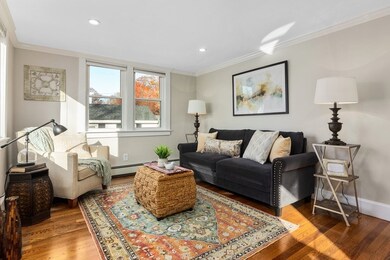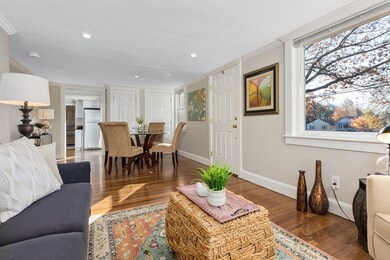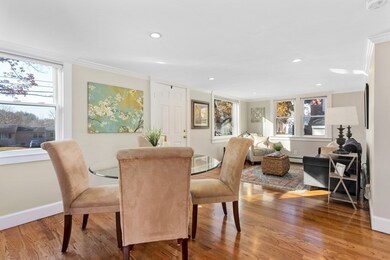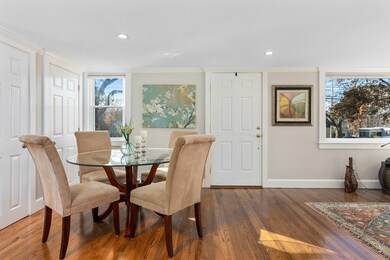
202 Low St Unit 202 Newburyport, MA 01950
High Street Neighborhood NeighborhoodHighlights
- Wood Flooring
- Newburyport High School Rated A-
- Tankless Water Heater
About This Home
As of January 2021Adorable, immaculate & top to bottom renovated this Newburyport home is absolute perfection. Bright, sunny & truly move in ready - this home has been completely transformed over the past few years with: NEW siding, NEW windows, NEW hardwood floors, NEW insulation, NEW rewired electric service, NEW energy efficient heating system, NEW kitchen w/ beautiful soapstone counters & NEW appliances, NEW plumbing, NEW sewer line, freshly painted throughout, NEW fence in the private yard, NEW deck & patio for additional private outdoor space. True single level living offers a floor plan that works for all. Spacious master bedroom w/ walk in closet, the open living & dining room is perfect for entertaining & weatherproof shed for additional storage options. Enjoy all the benefits of single family living at a condo price with NO condo fee, while being close to downtown, all schools and commuter routes.
Property Details
Home Type
- Condominium
Est. Annual Taxes
- $3,839
Year Built
- Built in 1953
Lot Details
- Year Round Access
Kitchen
- Range<<rangeHoodToken>>
- <<microwave>>
- Dishwasher
- Disposal
Flooring
- Wood
- Tile
Laundry
- Laundry in unit
- Dryer
- Washer
Schools
- NHS High School
Utilities
- Hot Water Baseboard Heater
- Heating System Uses Gas
- Tankless Water Heater
- Natural Gas Water Heater
- Cable TV Available
Additional Features
- Basement
Community Details
- Pets Allowed
Listing and Financial Details
- Assessor Parcel Number M:0044 B:0021A L:0000
Ownership History
Purchase Details
Home Financials for this Owner
Home Financials are based on the most recent Mortgage that was taken out on this home.Purchase Details
Home Financials for this Owner
Home Financials are based on the most recent Mortgage that was taken out on this home.Purchase Details
Home Financials for this Owner
Home Financials are based on the most recent Mortgage that was taken out on this home.Purchase Details
Home Financials for this Owner
Home Financials are based on the most recent Mortgage that was taken out on this home.Purchase Details
Home Financials for this Owner
Home Financials are based on the most recent Mortgage that was taken out on this home.Similar Homes in Newburyport, MA
Home Values in the Area
Average Home Value in this Area
Purchase History
| Date | Type | Sale Price | Title Company |
|---|---|---|---|
| Condominium Deed | $400,000 | None Available | |
| Not Resolvable | $205,000 | -- | |
| Deed | $117,000 | -- | |
| Deed | $126,000 | -- | |
| Deed | $109,000 | -- |
Mortgage History
| Date | Status | Loan Amount | Loan Type |
|---|---|---|---|
| Open | $380,000 | Purchase Money Mortgage | |
| Previous Owner | $184,500 | New Conventional | |
| Previous Owner | $130,000 | No Value Available | |
| Previous Owner | $111,625 | Purchase Money Mortgage | |
| Previous Owner | $175,000 | Purchase Money Mortgage | |
| Previous Owner | $127,850 | Purchase Money Mortgage |
Property History
| Date | Event | Price | Change | Sq Ft Price |
|---|---|---|---|---|
| 07/13/2025 07/13/25 | For Sale | $599,900 | +50.0% | $811 / Sq Ft |
| 01/22/2021 01/22/21 | Sold | $400,000 | 0.0% | $541 / Sq Ft |
| 12/13/2020 12/13/20 | Pending | -- | -- | -- |
| 12/08/2020 12/08/20 | Price Changed | $400,000 | -5.9% | $541 / Sq Ft |
| 11/17/2020 11/17/20 | Price Changed | $425,000 | -5.6% | $574 / Sq Ft |
| 11/11/2020 11/11/20 | For Sale | $449,999 | +119.5% | $608 / Sq Ft |
| 12/03/2015 12/03/15 | Sold | $205,000 | +2.6% | $277 / Sq Ft |
| 10/14/2015 10/14/15 | Pending | -- | -- | -- |
| 10/07/2015 10/07/15 | For Sale | $199,900 | -- | $270 / Sq Ft |
Tax History Compared to Growth
Tax History
| Year | Tax Paid | Tax Assessment Tax Assessment Total Assessment is a certain percentage of the fair market value that is determined by local assessors to be the total taxable value of land and additions on the property. | Land | Improvement |
|---|---|---|---|---|
| 2025 | $3,839 | $400,700 | $0 | $400,700 |
| 2024 | $3,746 | $375,700 | $0 | $375,700 |
| 2023 | $3,731 | $347,400 | $0 | $347,400 |
| 2022 | $2,623 | $218,400 | $0 | $218,400 |
| 2021 | $2,711 | $214,500 | $0 | $214,500 |
| 2020 | $2,700 | $210,300 | $0 | $210,300 |
| 2019 | $2,607 | $199,300 | $0 | $199,300 |
| 2018 | $2,563 | $193,300 | $0 | $193,300 |
| 2017 | $2,487 | $184,900 | $0 | $184,900 |
| 2016 | $2,180 | $162,800 | $0 | $162,800 |
| 2015 | $2,076 | $155,600 | $0 | $155,600 |
Agents Affiliated with this Home
-
Matt Ajemian

Seller's Agent in 2025
Matt Ajemian
Granite Coast Realty, LLC
(603) 944-7553
3 in this area
103 Total Sales
-
Lisa White

Seller's Agent in 2021
Lisa White
Lamacchia Realty, Inc.
(978) 935-3800
11 in this area
175 Total Sales
-
Ken Anslono

Seller's Agent in 2015
Ken Anslono
Clients 1st Real Estate Services
(978) 356-0011
16 Total Sales
-
B
Buyer's Agent in 2015
Bentley's Team
RE/MAX
Map
Source: MLS Property Information Network (MLS PIN)
MLS Number: 72755722
APN: 44 21
- 14 Norman Ave
- 12 Norman Ave
- 30 Alberta Ave
- 3 Norman Ave
- 10 Bowlen Ave
- 9 Bowlen Ave
- 234 Low St Unit 16
- 61 Storey Ave Unit 19
- 14 Farrell St
- 10 Menut Cir
- 16 Wildwood Dr
- 12 Coombs Cir
- 21 Chapel St
- 38 Moseley Ave Unit 5
- 28 Jefferson St
- 4 Arlington St Unit A
- 6 Boyd Dr
- 15 Howard St
- 8 Zabriskie Dr Unit 8B
- 55 Spofford St
