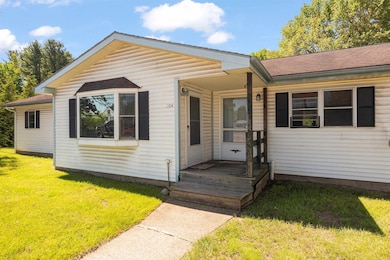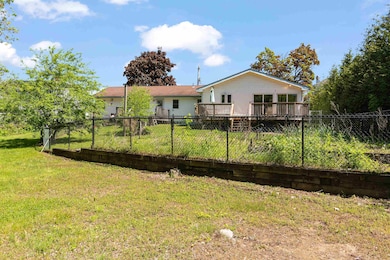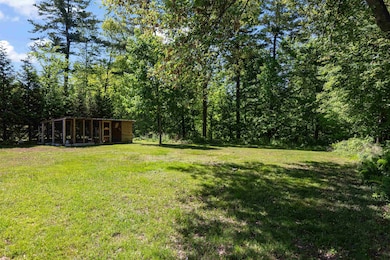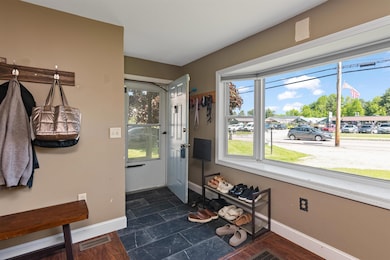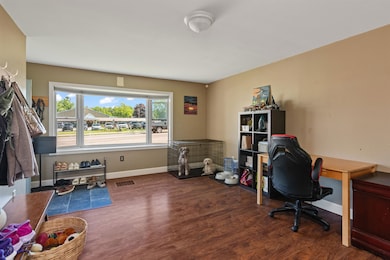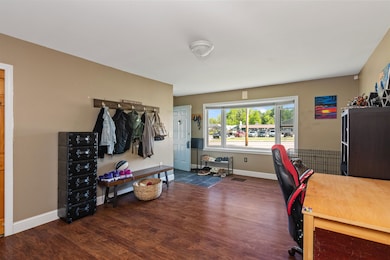202 Main St Colchester, VT 05446
Estimated payment $4,314/month
About This Home
This versatile duplex offers an excellent opportunity for owner-occupants or investors alike. Built in 1967 and zoned for commercial use, the property is currently configured as two residential units.The larger 3-bedroom, 1-bath unit boasts a tiled entryway with a picture window, leading into a flexible room perfect for a home office or mudroom. The open kitchen features warm wood floors, vaulted ceilings, a gas stove, bay sink, dishwasher, and a large walk-in pantry or storage closet. The oversized bathroom includes vinyl floors and charming wainscoting. The main bedroom includes two closets, while the third bedroom is currently outfitted as a substantial walk-in closet. Enjoy outdoor living on a large deck overlooking a fenced yard with a chicken coop—perfect for hobby farmers. This unit is heated with natural gas via a forced hot air furnace. The finished basement offers tile flooring, abundant storage, and a workshop area with bulkhead access.The 2-bedroom, 1-bath unit has its own private entrance and deck, a cozy living space, a compact but functional kitchen with an electric stove, and a full bathroom with in-unit washer and dryer. Currently tenant-occupied, it is generating $1,825/month with a lease in place through June 15, 2025 with potential for rental increase.Whether you're looking to live in one unit and rent the other, run a home-based business, or simply invest, this duplex presents a unique blend of space utility, and location.
Last Listed By
KW Vermont Brokerage Phone: 802-279-0457 License #082.0054104 Listed on: 05/29/2025

Property Details
Home Type
- Multi-Family
Est. Annual Taxes
- $6,436
Year Built
- Built in 1967
Lot Details
- 0.7 Acre Lot
- Level Lot
Parking
- Gravel Driveway
Home Design
- Wood Frame Construction
- Shingle Roof
Interior Spaces
- Property has 1 Level
- Basement
- Interior Basement Entry
Schools
- Union Memorial Primary Elementary School
- Colchester Middle School
- Colchester High School
Utilities
- Separate Meters
- High Speed Internet
Community Details
- 2 Units
Map
Home Values in the Area
Average Home Value in this Area
Property History
| Date | Event | Price | Change | Sq Ft Price |
|---|---|---|---|---|
| 05/29/2025 05/29/25 | For Sale | $675,000 | -- | $214 / Sq Ft |
Source: PrimeMLS
MLS Number: 5043450
- 64 7th St
- 3880 Roosevelt Hwy
- 925 Bay Rd
- 91 Hollow Creek Dr Unit 3
- 78 Severance Green Unit 302
- 18 Walters Way
- 86 Haileys Way Unit 24
- 123 Joey Dr
- 1745 Roosevelt Hwy
- 986 E Lakeshore Dr
- 54 Lone Birch St
- 52 Ellie's Way
- 440 Oak Cir Unit 1
- 447 Oak Cir
- 29 Spear Ln Unit 19
- 11 Spear Ln Unit 21
- 5770 Roosevelt Hwy
- 35 Spear Ln Unit 18
- 142 Shannon Rd
- 44 Wentworth Rd

