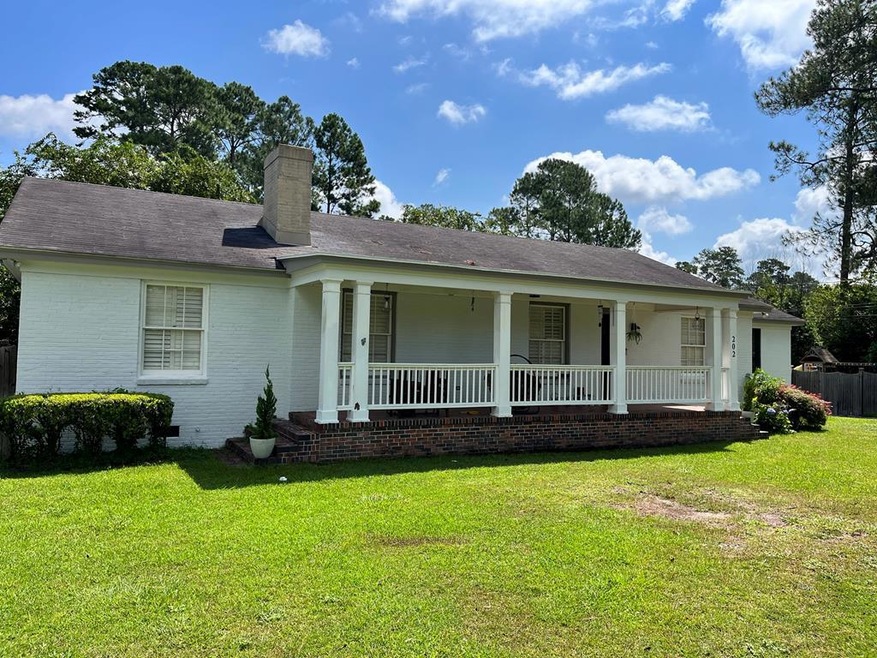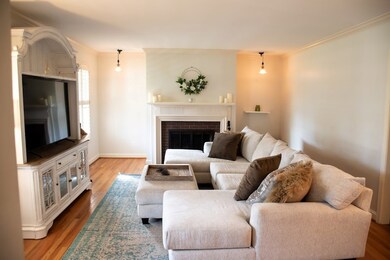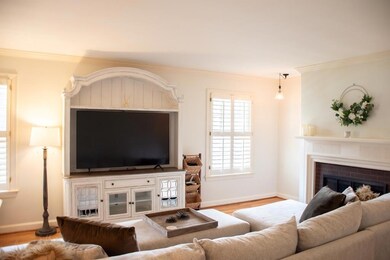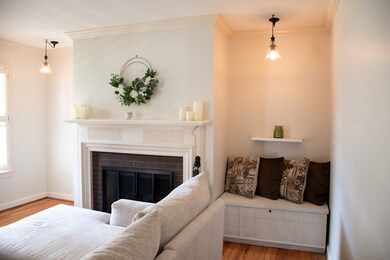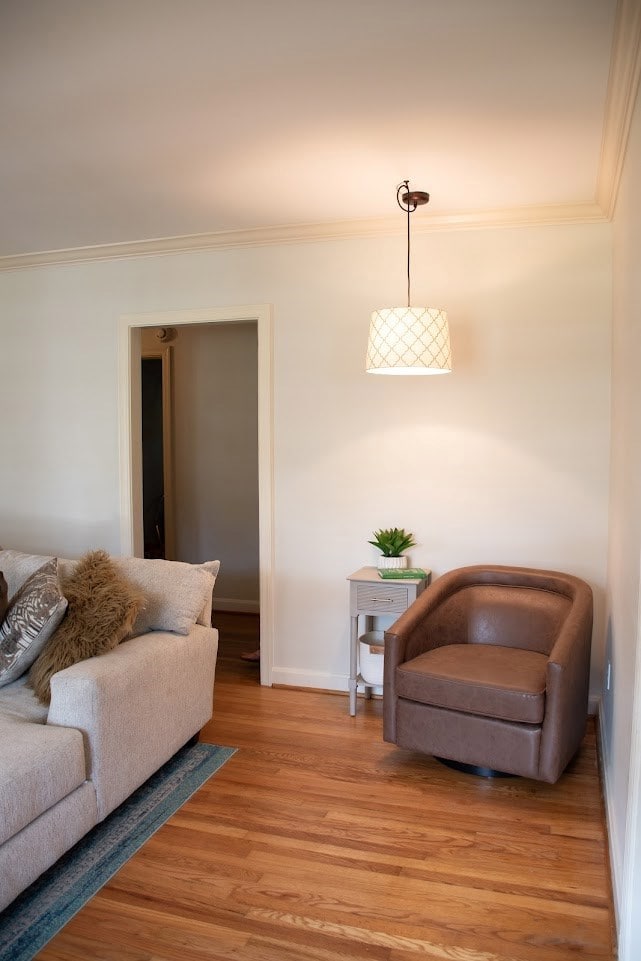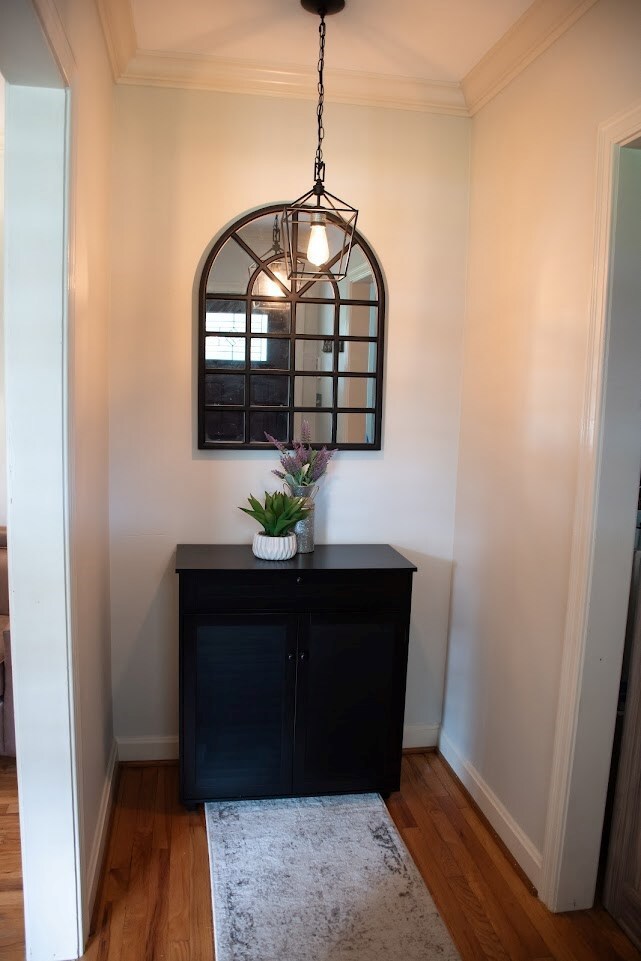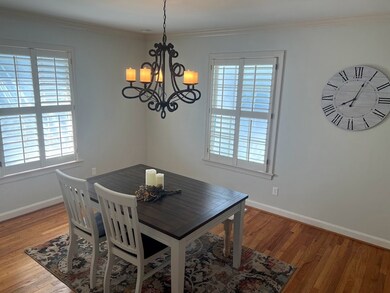
202 Maury St Thomasville, GA 31792
Estimated Value: $304,698 - $338,000
Highlights
- Primary Bedroom Suite
- Traditional Architecture
- Solid Surface Countertops
- Newly Painted Property
- Wood Flooring
- No HOA
About This Home
As of August 2023Fresh on the market! This traditional, brick, ranch-style home with rocking chair front porch includes three spacious bedrooms and two full bathrooms, formal dining room and living room with fireplace, den with French doors opening onto the expansive, fenced back yard. Located in a well-established, quiet neighborhood close to schools, parks and shopping. The well-appointed kitchen features a farmhouse sink, brick floor, solid surface counters, tile backsplash, stainless steel appliances and a breakfast nook. The separate utility/storage space and laundry room open onto the huge double carport - now converted to a screened room for that outdoor living space! PLEASE NOTE: the newly remodeled primary bathroom. It is fresh, clean and updated with all the latest amenities. Call your favorite Realtor today before this one gets away!
Last Agent to Sell the Property
Chubb Realty Brokerage Phone: 2292267916 License #175207 Listed on: 07/11/2023
Home Details
Home Type
- Single Family
Est. Annual Taxes
- $2,135
Year Built
- Built in 1951
Lot Details
- 0.55 Acre Lot
- Fenced
- Mature Landscaping
- Garden
- Grass Covered Lot
Home Design
- Traditional Architecture
- Newly Painted Property
- Brick Exterior Construction
- Shingle Roof
Interior Spaces
- 1,896 Sq Ft Home
- 1-Story Property
- Crown Molding
- Fireplace
- Blinds
- Entrance Foyer
- Formal Dining Room
- Crawl Space
Kitchen
- Breakfast Area or Nook
- Oven
- Cooktop
- Dishwasher
- Solid Surface Countertops
- Disposal
Flooring
- Wood
- Brick
- Ceramic Tile
Bedrooms and Bathrooms
- 3 Bedrooms
- Primary Bedroom Suite
- 2 Full Bathrooms
- Shower Only
Parking
- Driveway
- Open Parking
Eco-Friendly Details
- Energy-Efficient Insulation
Outdoor Features
- Screened Patio
- Outbuilding
- Porch
Location
- Property is near schools
- Property is near shops
Utilities
- Cooling Available
- Heating System Uses Natural Gas
- High Speed Internet
- Cable TV Available
Community Details
- No Home Owners Association
- Door to Door Trash Pickup
Ownership History
Purchase Details
Home Financials for this Owner
Home Financials are based on the most recent Mortgage that was taken out on this home.Purchase Details
Home Financials for this Owner
Home Financials are based on the most recent Mortgage that was taken out on this home.Purchase Details
Purchase Details
Home Financials for this Owner
Home Financials are based on the most recent Mortgage that was taken out on this home.Purchase Details
Home Financials for this Owner
Home Financials are based on the most recent Mortgage that was taken out on this home.Purchase Details
Purchase Details
Purchase Details
Similar Homes in Thomasville, GA
Home Values in the Area
Average Home Value in this Area
Purchase History
| Date | Buyer | Sale Price | Title Company |
|---|---|---|---|
| Anthony Daisy | $275,000 | -- | |
| Infinger Kirsten Yolanda | $154,500 | -- | |
| Davis Nicole M | -- | -- | |
| Davis Phillip H | -- | -- | |
| Davis Phillip H | $170,000 | -- | |
| Wilson Robert C | -- | -- | |
| Wilson Robert C | -- | -- | |
| Wilson Gladys J | -- | -- |
Mortgage History
| Date | Status | Borrower | Loan Amount |
|---|---|---|---|
| Closed | Anthony Daisy | $247,500 | |
| Previous Owner | Infinger Kirsten Yolanda | $143,933 | |
| Previous Owner | Infinger Kirsten Yolanda | $146,775 | |
| Previous Owner | Davis Nicole M | $200,000 | |
| Previous Owner | Davis Phillip H | $136,000 |
Property History
| Date | Event | Price | Change | Sq Ft Price |
|---|---|---|---|---|
| 08/31/2023 08/31/23 | Sold | $275,000 | 0.0% | $145 / Sq Ft |
| 08/24/2023 08/24/23 | Pending | -- | -- | -- |
| 08/09/2023 08/09/23 | For Sale | $275,000 | +78.0% | $145 / Sq Ft |
| 03/12/2018 03/12/18 | Sold | $154,500 | -9.1% | $81 / Sq Ft |
| 12/24/2017 12/24/17 | Pending | -- | -- | -- |
| 09/28/2016 09/28/16 | For Sale | $169,900 | -- | $90 / Sq Ft |
Tax History Compared to Growth
Tax History
| Year | Tax Paid | Tax Assessment Tax Assessment Total Assessment is a certain percentage of the fair market value that is determined by local assessors to be the total taxable value of land and additions on the property. | Land | Improvement |
|---|---|---|---|---|
| 2024 | $2,617 | $109,121 | $17,876 | $91,245 |
| 2023 | $2,412 | $97,501 | $17,876 | $79,625 |
| 2022 | $791 | $84,425 | $14,740 | $69,685 |
| 2021 | $730 | $70,851 | $14,740 | $56,111 |
| 2020 | $719 | $68,292 | $14,740 | $53,552 |
| 2019 | $657 | $70,589 | $14,740 | $55,849 |
| 2018 | $741 | $68,976 | $14,740 | $54,236 |
| 2017 | $740 | $67,522 | $13,119 | $54,403 |
| 2016 | $728 | $66,318 | $13,119 | $53,200 |
| 2015 | $653 | $58,836 | $11,122 | $47,714 |
| 2014 | $647 | $57,693 | $11,122 | $46,570 |
| 2013 | -- | $57,692 | $11,122 | $46,570 |
Agents Affiliated with this Home
-
Peggy Corbitt
P
Seller's Agent in 2023
Peggy Corbitt
Chubb Realty
(229) 224-4058
58 Total Sales
-
Emily Eckels
E
Seller Co-Listing Agent in 2023
Emily Eckels
Chubb Realty
(229) 224-7486
42 Total Sales
-
Willie Roberts
W
Buyer's Agent in 2023
Willie Roberts
The Avenues Real Estate Partners, LLC
(229) 221-6608
9 Total Sales
-
Mills Herndon

Seller's Agent in 2018
Mills Herndon
First Thomasville Realty
(229) 224-4115
61 Total Sales
Map
Source: Thomasville Area Board of REALTORS®
MLS Number: 921270
APN: 012-002014
- 430 Myrtle Dr
- 423 Myrtle Dr
- 101 Springdale Cir
- 318 Glenwood Dr
- 315 Claire Dr
- 303 Glenwood Dr
- 319 Claire Dr
- 610 Partridge Dr
- 0.73ACR Edgewood Circle (Parcel 003 014015)
- 707 E Monroe St
- 323 Clermont Dr
- 111 Maggie Dr
- 323 Dunedin Dr
- 1217 E Jackson St
- 117 Celeste Ct
- 523 E Washington St
- 121 Orchard Ln
- 127 Eagles Landing Dr
- 1010 Joree Dr
- 129 Eagles Landing Dr
- 202 Maury St
- 206 Maury St
- 126 Maury St
- 117 Springdale Cir
- 119 Springdale Cir
- 315 Palmetto Dr
- 212 Maury St
- 121 Springdale Cir
- 207 Maury St
- 115 Springdale Cir
- 122 Maury St
- 114 Roundcrest Dr
- 1115 Palmetto Dr
- 123 Springdale Cir
- 1107 Palmetto Dr
- 311 Palmetto Dr
- 113 Springdale Cir
- 218 Maury St
- 213 Maury St
- 125 Springdale Cir
