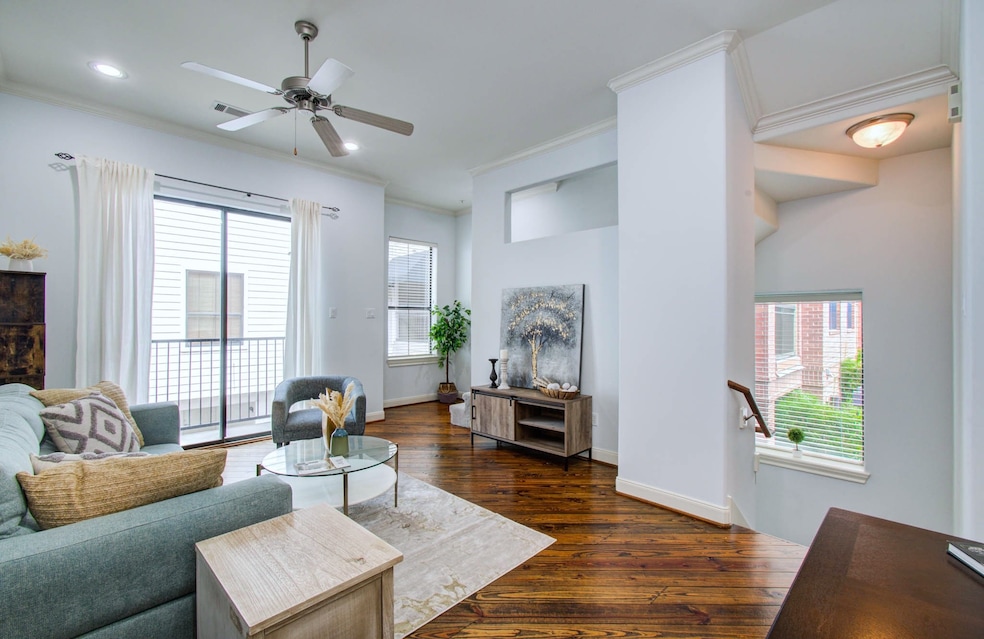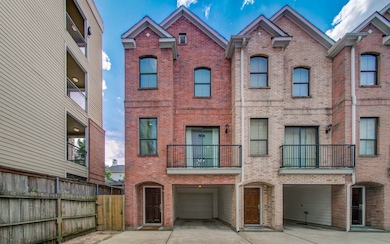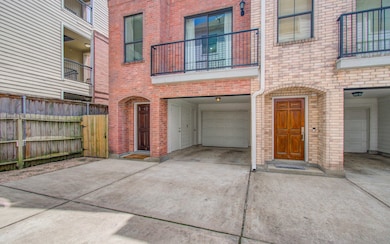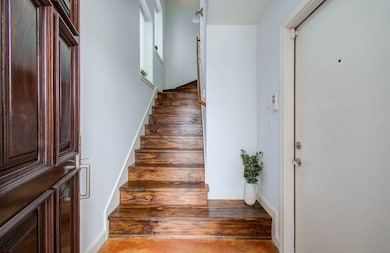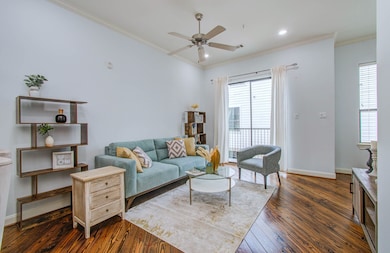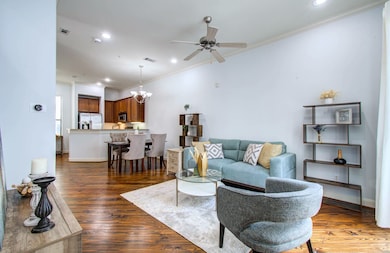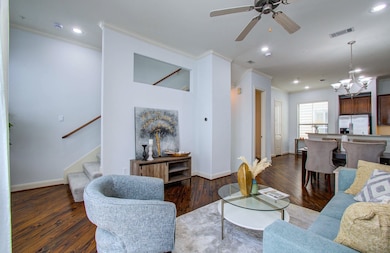202 Mcgowen St Unit F Houston, TX 77006
Midtown NeighborhoodEstimated payment $2,651/month
Highlights
- Gated Community
- Dual Staircase
- Wood Flooring
- 10,058 Sq Ft lot
- Contemporary Architecture
- 5-minute walk to West Webster Street Park
About This Home
Location! Location! Location! This bright and well-kept 2-bedroom, 1.5-bath corner unit condo is perfectly situated just steps from Midtown’s vibrant dining, coffee shops, bars, parks, and downtown hotspots — offering you the ultimate urban lifestyle. Fresh paint throughout the entire home. Inside, the spacious second floor boasts an open floor plan with abundant natural light filling the living room, dining area, and kitchen — ideal for both entertaining and everyday living. Upstairs, the large primary bedroom features a full bath, alongside a versatile second bedroom perfect for guests or a home office. Enjoy extra privacy as a corner unit with an attached 1-car garage. Move-in ready — a great opportunity for first-time buyers or investors looking for style, comfort, and unbeatable convenience.
Townhouse Details
Home Type
- Townhome
Est. Annual Taxes
- $6,145
Year Built
- Built in 2005
HOA Fees
- $558 Monthly HOA Fees
Home Design
- Contemporary Architecture
- Brick Exterior Construction
- Slab Foundation
- Composition Roof
- Cement Siding
Interior Spaces
- 1,242 Sq Ft Home
- 3-Story Property
- Dual Staircase
- Ceiling Fan
- Family Room Off Kitchen
- Combination Dining and Living Room
- Utility Room
Kitchen
- Electric Oven
- Electric Range
- Microwave
- Dishwasher
- Granite Countertops
- Disposal
Flooring
- Wood
- Carpet
- Tile
Bedrooms and Bathrooms
- 2 Bedrooms
- Double Vanity
Laundry
- Laundry in Utility Room
- Dryer
- Washer
Home Security
- Security System Owned
- Security Gate
Parking
- Attached Garage
- Garage Door Opener
- Assigned Parking
Eco-Friendly Details
- Energy-Efficient Windows with Low Emissivity
- Energy-Efficient Thermostat
Schools
- Gregory-Lincoln Elementary School
- Gregory-Lincoln Middle School
- Heights High School
Utilities
- Central Heating and Cooling System
- Programmable Thermostat
Additional Features
- Balcony
- Private Yard
Community Details
Overview
- Association fees include common areas, maintenance structure
- Community Management Innovations Association
- 202 Mcgowen Condos Subdivision
Security
- Controlled Access
- Gated Community
- Fire and Smoke Detector
Map
Home Values in the Area
Average Home Value in this Area
Tax History
| Year | Tax Paid | Tax Assessment Tax Assessment Total Assessment is a certain percentage of the fair market value that is determined by local assessors to be the total taxable value of land and additions on the property. | Land | Improvement |
|---|---|---|---|---|
| 2025 | $3,793 | $278,004 | $52,821 | $225,183 |
| 2024 | $3,793 | $278,004 | $52,821 | $225,183 |
| 2023 | $3,793 | $278,004 | $52,821 | $225,183 |
| 2022 | $6,450 | $278,004 | $52,821 | $225,183 |
| 2021 | $6,420 | $275,471 | $52,339 | $223,132 |
| 2020 | $6,502 | $256,006 | $48,641 | $207,365 |
| 2019 | $6,780 | $256,006 | $48,641 | $207,365 |
| 2018 | $4,906 | $256,006 | $48,641 | $207,365 |
| 2017 | $6,776 | $256,006 | $48,641 | $207,365 |
| 2016 | $6,802 | $257,000 | $52,044 | $204,956 |
| 2015 | $4,584 | $273,917 | $52,044 | $221,873 |
| 2014 | $4,584 | $235,418 | $44,729 | $190,689 |
Property History
| Date | Event | Price | List to Sale | Price per Sq Ft | Prior Sale |
|---|---|---|---|---|---|
| 09/25/2025 09/25/25 | For Rent | $2,100 | 0.0% | -- | |
| 09/23/2025 09/23/25 | Price Changed | $299,900 | -4.8% | $241 / Sq Ft | |
| 08/27/2025 08/27/25 | Price Changed | $315,000 | -1.6% | $254 / Sq Ft | |
| 08/07/2025 08/07/25 | For Sale | $319,990 | +23.6% | $258 / Sq Ft | |
| 12/30/2021 12/30/21 | Off Market | -- | -- | -- | |
| 09/28/2018 09/28/18 | Sold | -- | -- | -- | View Prior Sale |
| 08/29/2018 08/29/18 | Pending | -- | -- | -- | |
| 06/29/2018 06/29/18 | For Sale | $258,900 | -- | $208 / Sq Ft |
Purchase History
| Date | Type | Sale Price | Title Company |
|---|---|---|---|
| Warranty Deed | -- | Fidelity National Title | |
| Vendors Lien | -- | None Available | |
| Vendors Lien | -- | Pinnacle Title Fort Bend | |
| Vendors Lien | -- | Pinnacle Title Fort Bend | |
| Warranty Deed | -- | Pinnacle Title Fort Bend | |
| Warranty Deed | -- | Pinnacle Title Company Fort | |
| Warranty Deed | -- | Pinnacle Title Fort Bend |
Mortgage History
| Date | Status | Loan Amount | Loan Type |
|---|---|---|---|
| Previous Owner | $204,400 | New Conventional | |
| Previous Owner | $161,600 | Purchase Money Mortgage | |
| Previous Owner | $156,000 | Purchase Money Mortgage | |
| Previous Owner | $175,000 | Purchase Money Mortgage | |
| Previous Owner | $158,400 | Fannie Mae Freddie Mac | |
| Previous Owner | $171,920 | Fannie Mae Freddie Mac |
Source: Houston Association of REALTORS®
MLS Number: 63046563
APN: 1260850000006
- 2716 Baldwin St
- 2624 Helena St
- 118 Mcgowen St Unit E
- 308 Dennis St
- 100 Mcgowen St Unit A
- 101 Stratford St Unit 103
- 12 Hyde Park Blvd Unit 7
- 415 Tuam St
- 1507 Sutton St
- 1639 Sutton St
- 427 Tuam St Unit B
- 1514 Sutton St
- 1919 Bailey St
- 402 Tuam St Unit 7
- 402 Tuam St Unit 2
- 403 Anita St Unit 10
- 211 Stratford St
- 124 Oak Place Dr
- 190 Oak Place
- 1913 Gillette St Unit C
- 206 Mcgowen St Unit 3202
- 205 Dennis St
- 227 Mcgowen St
- 2701 Helena St Unit 406
- 2701 Helena St Unit 302
- 306 Mcgowen St
- 306 Mcgowen St Unit 1120
- 306 Mcgowen St Unit 2404
- 306 Mcgowen St Unit 1301
- 306 Mcgowen St Unit 3305
- 306 Mcgowen St Unit 1319
- 306 Mcgowen St Unit 1222
- 306 Mcgowen St Unit 1114
- 306 Mcgowen St Unit 1202
- 306 Mcgowen St Unit 1208
- 306 Mcgowen St Unit 1212
- 306 Mcgowen St Unit 1119
- 306 Mcgowen St Unit 1305
- 306 Mcgowen St Unit 3206
- 306 Mcgowen St Unit 2107
