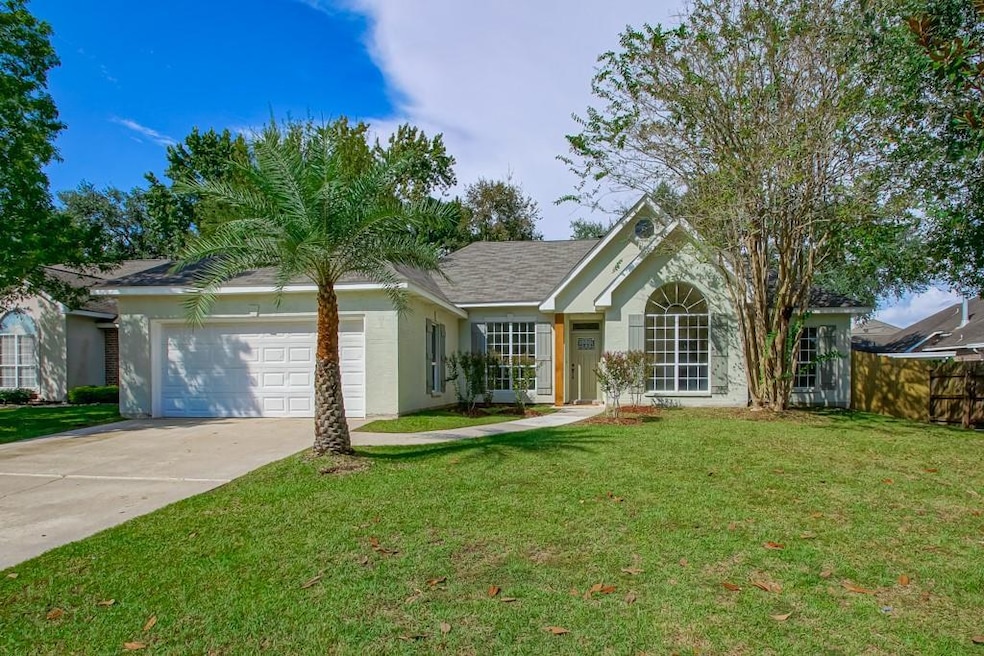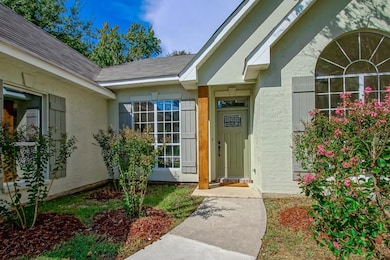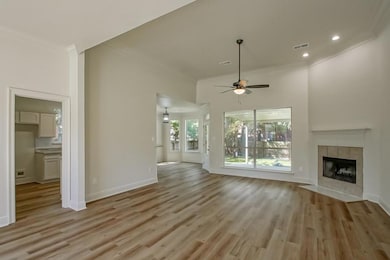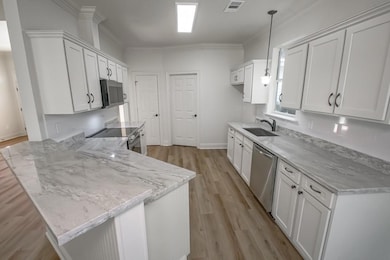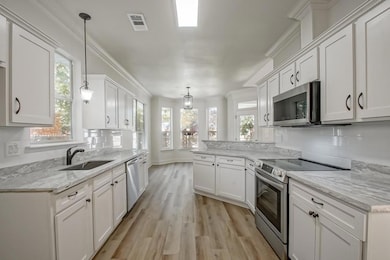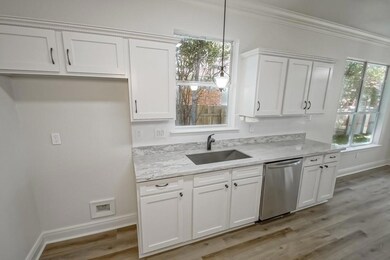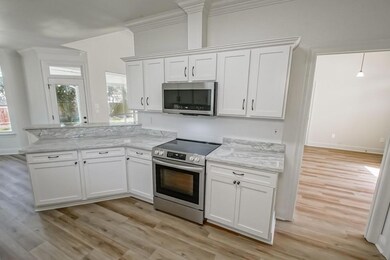202 Megan Ln Slidell, LA 70458
Estimated payment $1,931/month
Highlights
- Traditional Architecture
- Covered Patio or Porch
- 2 Car Attached Garage
- Attic
- Stainless Steel Appliances
- Soaking Tub
About This Home
Beautifully Updated & Move-In Ready! This thoughtfully renovated 3-bedroom, 2-bath home offers 1,770 sq. ft. of living space (2,614 sq. ft. total) designed for comfort and style. Soothing neutral tones, high ceilings, and new luxury vinyl plank flooring create an inviting atmosphere throughout. The updated kitchen features stone countertops, new stainless steel appliances, and modern fixtures, while both bathrooms have been completely remodeled with fresh, contemporary finishes.
Enjoy cozy evenings by the wood-burning fireplace or unwind outdoors on the spacious 23' x 18' covered back porch overlooking the fenced yard—perfect for entertaining or relaxing. Additional highlights include a freshly painted interior, inside laundry room, and a 2-car garage. The primary suite offers a spa-like retreat with a garden tub and separate walk-in shower.
Conveniently located near shopping, dining, and I-10 for an easy commute to New Orleans or the Mississippi Gulf Coast. This home is truly move-in ready and waiting for you to make it yours! Call Today!!
Home Details
Home Type
- Single Family
Est. Annual Taxes
- $3,165
Year Built
- Built in 1999
Lot Details
- 8,276 Sq Ft Lot
- Lot Dimensions are 70 x 120
- Fenced
- Rectangular Lot
- Property is in excellent condition
HOA Fees
- $15 Monthly HOA Fees
Home Design
- Traditional Architecture
- Brick Exterior Construction
- Slab Foundation
- Shingle Roof
- Vinyl Siding
Interior Spaces
- 1,770 Sq Ft Home
- Property has 1 Level
- Ceiling Fan
- Wood Burning Fireplace
- Pull Down Stairs to Attic
- Fire and Smoke Detector
- Laundry Room
Kitchen
- Oven
- Range
- Microwave
- Dishwasher
- Stainless Steel Appliances
Bedrooms and Bathrooms
- 3 Bedrooms
- 2 Full Bathrooms
- Soaking Tub
Parking
- 2 Car Attached Garage
- Garage Door Opener
Utilities
- Central Heating and Cooling System
- Cable TV Available
Additional Features
- Covered Patio or Porch
- City Lot
Community Details
- Eagle Point Subdivision
Listing and Financial Details
- Assessor Parcel Number 91960
Map
Home Values in the Area
Average Home Value in this Area
Tax History
| Year | Tax Paid | Tax Assessment Tax Assessment Total Assessment is a certain percentage of the fair market value that is determined by local assessors to be the total taxable value of land and additions on the property. | Land | Improvement |
|---|---|---|---|---|
| 2024 | $3,165 | $21,610 | $3,500 | $18,110 |
| 2023 | $3,375 | $17,863 | $3,500 | $14,363 |
| 2022 | $301,158 | $17,863 | $3,500 | $14,363 |
| 2021 | $3,010 | $17,863 | $3,500 | $14,363 |
| 2020 | $2,997 | $17,863 | $3,500 | $14,363 |
| 2019 | $2,774 | $15,919 | $3,000 | $12,919 |
| 2018 | $2,781 | $15,919 | $3,000 | $12,919 |
| 2017 | $2,799 | $15,919 | $3,000 | $12,919 |
| 2016 | $2,862 | $15,919 | $3,000 | $12,919 |
| 2015 | $2,851 | $15,919 | $3,000 | $12,919 |
| 2014 | $1,827 | $16,507 | $3,000 | $13,507 |
| 2013 | -- | $16,507 | $3,000 | $13,507 |
Property History
| Date | Event | Price | List to Sale | Price per Sq Ft | Prior Sale |
|---|---|---|---|---|---|
| 10/12/2025 10/12/25 | For Sale | $315,000 | +80.0% | $178 / Sq Ft | |
| 12/15/2014 12/15/14 | Sold | -- | -- | -- | View Prior Sale |
| 11/15/2014 11/15/14 | Pending | -- | -- | -- | |
| 09/24/2014 09/24/14 | For Sale | $175,000 | -- | $104 / Sq Ft |
Purchase History
| Date | Type | Sale Price | Title Company |
|---|---|---|---|
| Warranty Deed | $160,000 | Stewart Title | |
| Sheriffs Deed | $116,667 | -- |
Source: ROAM MLS
MLS Number: 2525669
APN: 91960
- 201 Annette Dr
- 204 Annette Dr
- 114 Annette Dr
- 505 Spartan Dr Unit 3104
- 507 Spartan Dr Unit 4203
- 503 Spartan Dr Unit 2205
- 515 Spartan Dr Unit 7206
- 515 Spartan Dr Unit 7203
- 609 Markham Dr
- 517 Spartan Dr Unit 8103
- 521 Spartan Dr Unit 10207
- 3851 Croydon St
- 3625 Peachtree St
- 3621 Peachtree St
- 277 Cypress Lakes Dr
- 505 Spartan Dr Unit 3206
- 509 Spartan Dr Unit 5203
- 511 Spartan Dr Unit 6203
- 519 Spartan Dr Unit 9205
- 521 Spartan Dr Unit 10203
- 3839 Oxford St
- 3507 Peachtree St
- 435 Olive Dr
- 37568 Short St
- 376 Olive Dr
- 3791 Pontchartrain Dr Unit 8
- 3791 Pontchartrain Dr Unit 7
- 3791 Pontchartrain Dr Unit 7 & 8
- 281 Olive Dr
- 3999 Pontchartrain Dr
- 3769 Pontchartrain Dr Unit 9-6
- 3769 Pontchartrain Dr Unit 9-4
- 3769 Pontchartrain Dr Unit 9-2
- 3769 Pontchartrain Dr Unit 13
- 3769 Pontchartrain Dr Unit 9-3
