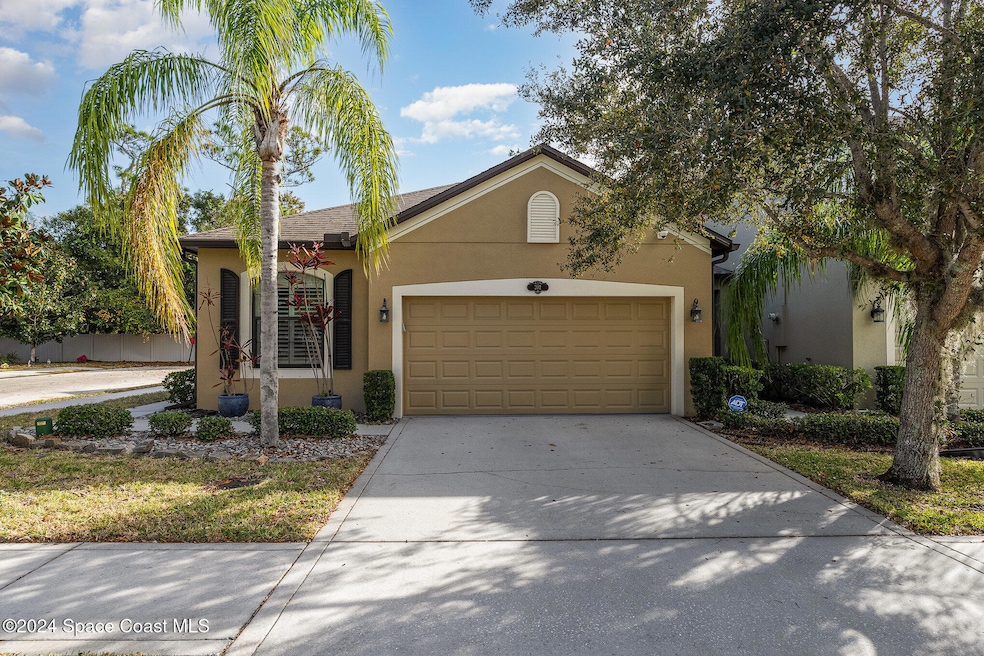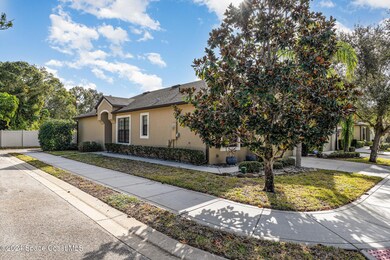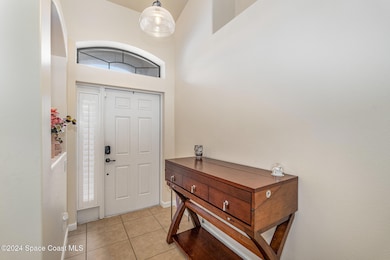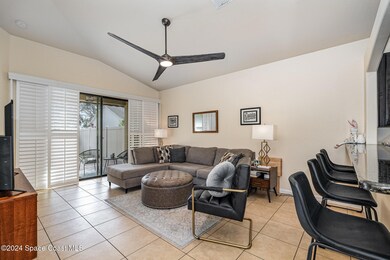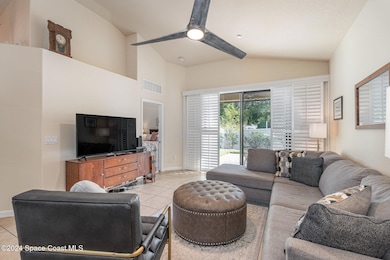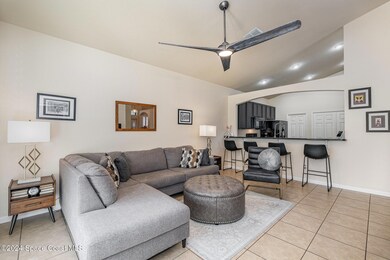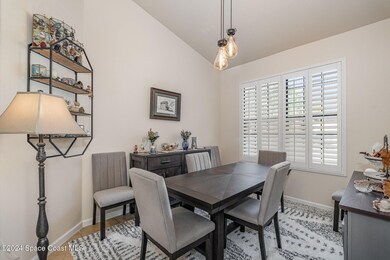
202 Midori Way Melbourne, FL 32904
Highlights
- View of Trees or Woods
- Open Floorplan
- Covered Patio or Porch
- Melbourne Senior High School Rated A-
- Vaulted Ceiling
- Hurricane or Storm Shutters
About This Home
As of April 2025Welcome to your next perfect home in West Melbourne! This charming corner lot condo offers the ideal blend of comfort and convenience, designed for modern living. Step inside to discover beautiful plantation shutters and elegant tile flooring throughout. The inviting entry sets the tone for this well-maintained home, while the kitchen shines with sleek granite countertops and contemporary finishes. The primary bedroom suite is a true retreat, featuring wood-like tile flooring, a spacious walk-in closet, and an updated bathroom with granite countertops. Outdoor living is a breeze with a fenced backyard, perfect for pets or garden enthusiasts. The corner lot location provides ample parking for you and your guests, making entertaining a snap. Plus, the homeowners association handles all the ext maintenance, so you can focus on enjoying life instead of weekend chores. Home also features ext camera system & alarm, smart garage door, epoxy garage floor, new water heater & water softener
Last Agent to Sell the Property
Denovo Realty License #3225527 Listed on: 12/31/2024

Property Details
Home Type
- Condominium
Est. Annual Taxes
- $2,365
Year Built
- Built in 2013
Lot Details
- West Facing Home
- Privacy Fence
- Vinyl Fence
- Back Yard Fenced
- Few Trees
HOA Fees
- $610 Monthly HOA Fees
Parking
- 2 Car Garage
Home Design
- Block Exterior
- Stucco
Interior Spaces
- 1,298 Sq Ft Home
- 1-Story Property
- Open Floorplan
- Built-In Features
- Vaulted Ceiling
- Ceiling Fan
- Entrance Foyer
- Tile Flooring
- Views of Woods
Kitchen
- Breakfast Bar
- Electric Range
- Microwave
- Dishwasher
- Disposal
Bedrooms and Bathrooms
- 2 Bedrooms
- Walk-In Closet
- 2 Full Bathrooms
- Shower Only
Laundry
- Laundry in unit
- Dryer
- Washer
Home Security
- Home Security System
- Smart Thermostat
Outdoor Features
- Covered Patio or Porch
Schools
- University Park Elementary School
- Central Middle School
- Melbourne High School
Utilities
- Central Heating and Cooling System
- Water Softener is Owned
- Cable TV Available
Listing and Financial Details
- Assessor Parcel Number 28-37-05-00-00539.D-0000.00
Community Details
Overview
- Association fees include cable TV, insurance, internet, ground maintenance, pest control, security
- Vesta Management Dweatherman@Vestapropertyservices Association, Phone Number (321) 241-4946
- Villas Of West Melbourne Ph V Subdivision
- Maintained Community
Pet Policy
- Breed Restrictions
Security
- Hurricane or Storm Shutters
Ownership History
Purchase Details
Home Financials for this Owner
Home Financials are based on the most recent Mortgage that was taken out on this home.Purchase Details
Home Financials for this Owner
Home Financials are based on the most recent Mortgage that was taken out on this home.Purchase Details
Home Financials for this Owner
Home Financials are based on the most recent Mortgage that was taken out on this home.Purchase Details
Home Financials for this Owner
Home Financials are based on the most recent Mortgage that was taken out on this home.Similar Homes in the area
Home Values in the Area
Average Home Value in this Area
Purchase History
| Date | Type | Sale Price | Title Company |
|---|---|---|---|
| Warranty Deed | $287,500 | Bella Title & Escrow | |
| Warranty Deed | $287,500 | Bella Title & Escrow | |
| Warranty Deed | $300,000 | Title Security & Escrow | |
| Warranty Deed | $197,000 | Title Security & Escrow Of C | |
| Warranty Deed | $144,300 | Attorney |
Mortgage History
| Date | Status | Loan Amount | Loan Type |
|---|---|---|---|
| Open | $287,500 | New Conventional | |
| Closed | $287,500 | New Conventional | |
| Previous Owner | $210,000 | New Conventional | |
| Previous Owner | $155,000 | New Conventional | |
| Previous Owner | $157,600 | New Conventional | |
| Previous Owner | $60,000 | New Conventional |
Property History
| Date | Event | Price | Change | Sq Ft Price |
|---|---|---|---|---|
| 04/04/2025 04/04/25 | Sold | $287,500 | -2.5% | $221 / Sq Ft |
| 12/31/2024 12/31/24 | For Sale | $295,000 | -1.7% | $227 / Sq Ft |
| 07/25/2022 07/25/22 | Sold | $300,000 | +0.3% | $231 / Sq Ft |
| 06/26/2022 06/26/22 | Pending | -- | -- | -- |
| 06/15/2022 06/15/22 | For Sale | $299,000 | 0.0% | $230 / Sq Ft |
| 05/17/2022 05/17/22 | Pending | -- | -- | -- |
| 05/12/2022 05/12/22 | For Sale | $299,000 | +51.8% | $230 / Sq Ft |
| 03/08/2019 03/08/19 | Sold | $197,000 | -1.0% | $152 / Sq Ft |
| 02/11/2019 02/11/19 | Pending | -- | -- | -- |
| 02/08/2019 02/08/19 | For Sale | $199,000 | 0.0% | $153 / Sq Ft |
| 01/29/2019 01/29/19 | Pending | -- | -- | -- |
| 01/03/2019 01/03/19 | Price Changed | $199,000 | -0.5% | $153 / Sq Ft |
| 11/16/2018 11/16/18 | For Sale | $199,900 | +37.3% | $154 / Sq Ft |
| 01/01/2014 01/01/14 | Sold | $145,610 | +0.4% | $112 / Sq Ft |
| 11/15/2012 11/15/12 | Pending | -- | -- | -- |
| 05/08/2012 05/08/12 | For Sale | $144,990 | -- | $112 / Sq Ft |
Tax History Compared to Growth
Tax History
| Year | Tax Paid | Tax Assessment Tax Assessment Total Assessment is a certain percentage of the fair market value that is determined by local assessors to be the total taxable value of land and additions on the property. | Land | Improvement |
|---|---|---|---|---|
| 2024 | $2,365 | $198,980 | -- | -- |
| 2023 | $2,328 | $193,190 | $0 | $0 |
| 2022 | $2,751 | $208,920 | $0 | $0 |
| 2021 | $2,617 | $167,490 | $0 | $167,490 |
| 2020 | $2,472 | $155,900 | $0 | $155,900 |
| 2019 | $1,329 | $114,330 | $0 | $0 |
| 2018 | $1,325 | $112,200 | $0 | $0 |
| 2017 | $1,308 | $109,900 | $0 | $0 |
| 2016 | $1,318 | $107,640 | $0 | $0 |
| 2015 | $1,351 | $106,900 | $0 | $0 |
| 2014 | $1,349 | $106,060 | $0 | $0 |
Agents Affiliated with this Home
-
Sharon Mitchell

Seller's Agent in 2025
Sharon Mitchell
Denovo Realty
(321) 297-3869
10 in this area
82 Total Sales
-
Mona Avellino
M
Buyer's Agent in 2025
Mona Avellino
Avellino & Associates Realty
(321) 514-9849
2 in this area
78 Total Sales
-
Paul and Beth Frommann

Seller's Agent in 2019
Paul and Beth Frommann
Coldwell Banker Paradise
(321) 591-0111
4 in this area
100 Total Sales
-
R
Buyer's Agent in 2019
Richard Woodling
EXP Realty LLC
-
S
Seller's Agent in 2014
Susan Girard
Mercedes Premier Realty LLC
-
T
Buyer's Agent in 2014
Tiffany Maxwell
Mercedes Premier Realty LLC
Map
Source: Space Coast MLS (Space Coast Association of REALTORS®)
MLS Number: 1032904
APN: 28-37-05-00-00539.D-0000.00
- 176 & 180 Sunset Dr
- 184 & 188 Sunset Dr
- 175 Sirius Ct
- 153 Murano Dr
- 283 Murano Dr
- 244 Murano Dr
- 257 Mcclain Dr
- 41 Piney Branch Way Unit A
- 3804 Gail Blvd
- 3803 Gail Blvd
- 4404 Gail Blvd
- 52 Piney Branch Way Unit A
- 53 Piney Branch Way Unit D
- 95 East Ct
- 133 Lee Rd
- 89 NW Irwin Ave
- 158 West Ct
- 554 Jennifer Cir
- 3384 SW Elizabeth St
- 520 Jennifer Cir
