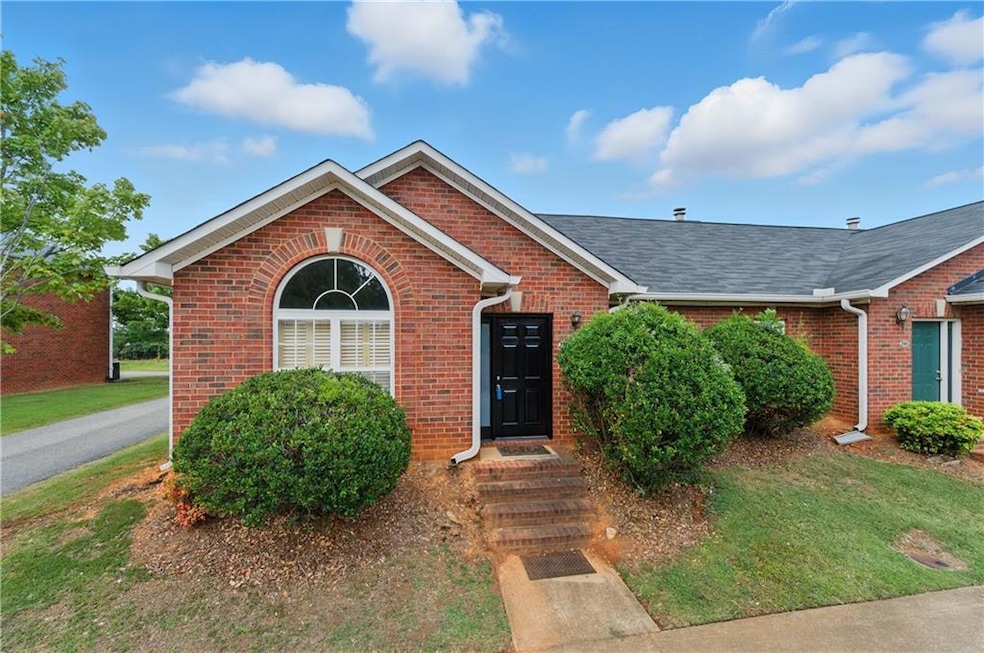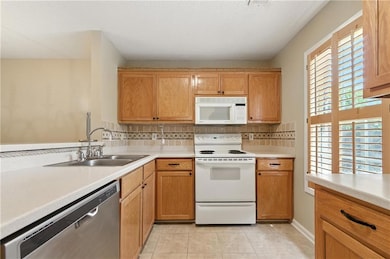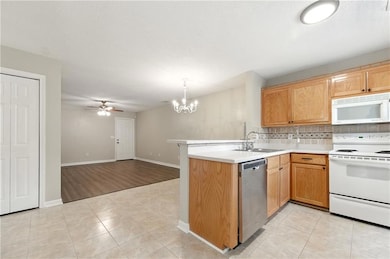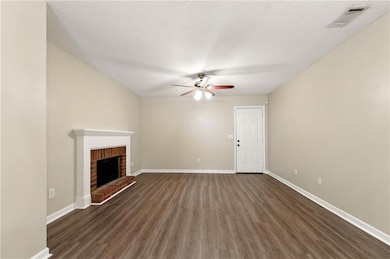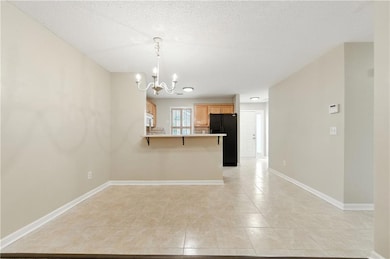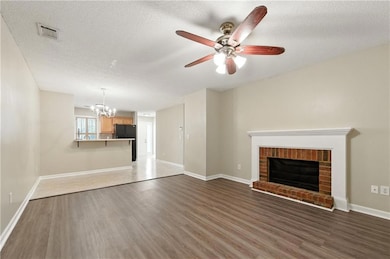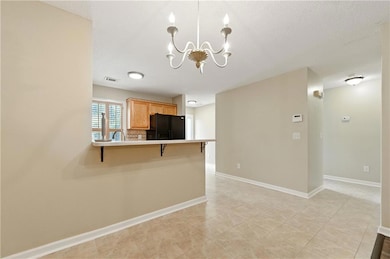202 Mountain Chase Cartersville, GA 30120
Estimated payment $1,414/month
Highlights
- Open-Concept Dining Room
- City View
- Wood Flooring
- Dommerich Elementary School Rated A
- Traditional Architecture
- Corner Lot
About This Home
Step into this beautifully newly renovated home situated on a spacious corner lot in a desirable Cartersville neighborhood. With its fresh updates inside and out, this residence offers modern comfort while maintaining timeless charm. The open floor plan flows seamlessly from the living room into the kitchen, creating the perfect space for both everyday living and entertaining. Updated finishes, new flooring, and refreshed paint give the home a bright, welcoming feel. Outdoors, the generous yard provides ample space for gardening, play, or relaxing evenings. This move-in ready property blends convenience, style, and location—making it a true must-see.
Property Details
Home Type
- Condominium
Est. Annual Taxes
- $2,006
Year Built
- Built in 2000
Lot Details
- 1 Common Wall
HOA Fees
- $115 Monthly HOA Fees
Parking
- 2 Car Garage
Home Design
- Traditional Architecture
- Slab Foundation
- Composition Roof
- Four Sided Brick Exterior Elevation
Interior Spaces
- 985 Sq Ft Home
- 1-Story Property
- Awning
- Entrance Foyer
- Open-Concept Dining Room
- Wood Flooring
- City Views
- Dishwasher
- Laundry in Hall
Bedrooms and Bathrooms
- 2 Main Level Bedrooms
- 2 Full Bathrooms
- Dual Vanity Sinks in Primary Bathroom
Schools
- Cartersville Elementary And Middle School
- Cartersville High School
Utilities
- Central Heating and Cooling System
- 110 Volts
Community Details
- Mountain Chase Subdivision
- FHA/VA Approved Complex
Listing and Financial Details
- Assessor Parcel Number C117 0001 009
Map
Home Values in the Area
Average Home Value in this Area
Tax History
| Year | Tax Paid | Tax Assessment Tax Assessment Total Assessment is a certain percentage of the fair market value that is determined by local assessors to be the total taxable value of land and additions on the property. | Land | Improvement |
|---|---|---|---|---|
| 2024 | $1,837 | $80,040 | $12,000 | $68,040 |
| 2023 | $2,006 | $69,722 | $10,000 | $59,722 |
| 2022 | $1,381 | $52,238 | $8,000 | $44,238 |
| 2021 | $985 | $39,807 | $8,000 | $31,807 |
| 2020 | $1,089 | $38,589 | $8,000 | $30,589 |
| 2019 | $1,048 | $36,128 | $8,000 | $28,128 |
| 2018 | $800 | $27,400 | $4,000 | $23,400 |
| 2017 | $322 | $27,400 | $4,000 | $23,400 |
| 2016 | $326 | $27,400 | $4,000 | $23,400 |
| 2015 | $358 | $29,760 | $40 | $29,720 |
| 2014 | $268 | $26,160 | $40 | $26,120 |
| 2013 | -- | $30,440 | $40 | $30,400 |
Property History
| Date | Event | Price | List to Sale | Price per Sq Ft | Prior Sale |
|---|---|---|---|---|---|
| 10/11/2025 10/11/25 | Price Changed | $215,000 | -4.4% | $218 / Sq Ft | |
| 09/05/2025 09/05/25 | For Sale | $225,000 | +9.8% | $228 / Sq Ft | |
| 09/19/2024 09/19/24 | Sold | $205,000 | 0.0% | $208 / Sq Ft | View Prior Sale |
| 08/19/2024 08/19/24 | Pending | -- | -- | -- | |
| 07/19/2024 07/19/24 | Price Changed | $205,000 | -6.8% | $208 / Sq Ft | |
| 07/16/2024 07/16/24 | Price Changed | $219,900 | -4.3% | $223 / Sq Ft | |
| 07/08/2024 07/08/24 | For Sale | $229,900 | +37.3% | $233 / Sq Ft | |
| 08/30/2021 08/30/21 | Sold | $167,500 | +4.7% | $170 / Sq Ft | View Prior Sale |
| 07/31/2021 07/31/21 | Pending | -- | -- | -- | |
| 07/28/2021 07/28/21 | For Sale | $160,000 | -- | $162 / Sq Ft |
Purchase History
| Date | Type | Sale Price | Title Company |
|---|---|---|---|
| Warranty Deed | $205,000 | -- | |
| Warranty Deed | $167,500 | -- | |
| Warranty Deed | $70,000 | -- | |
| Special Warranty Deed | $71,250 | -- | |
| Foreclosure Deed | $71,250 | -- | |
| Warranty Deed | -- | -- | |
| Warranty Deed | -- | -- | |
| Warranty Deed | $98,000 | -- |
Mortgage History
| Date | Status | Loan Amount | Loan Type |
|---|---|---|---|
| Open | $164,000 | New Conventional | |
| Previous Owner | $169,191 | New Conventional | |
| Previous Owner | $88,350 | New Conventional | |
| Previous Owner | $93,100 | New Conventional |
Source: First Multiple Listing Service (FMLS)
MLS Number: 7645499
APN: C117-0001-009
- 8 Highland Ln
- 78 Quail Run
- 71 W Felton Rd Unit 327
- 71 W Felton Rd Unit 3THE
- 71 W Felton Rd Unit 3TH
- 71 W Felton Rd
- 75 Overlook Pkwy SE Unit 437
- 100 Overlook Pkwy SE Unit B1
- 75 Overlook Pkwy SE Unit 324
- 100 Overlook Pkwy SE Unit A1
- 407 Kings Cross Way
- 6 Oriole Dr Unit ID1234806P
- 6 Oriole Dr
- 703 Stonehaven Cir
- 1040 Paddington Dr
- 312 Penn Station Way
- 453 Union Station St
- 1049 Paddington Dr
- 1051 Paddington Dr
- 106 Ellicott Way
